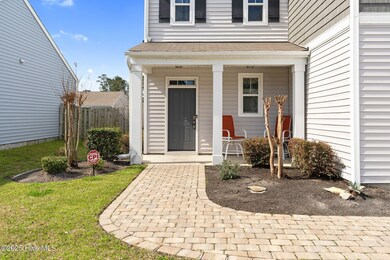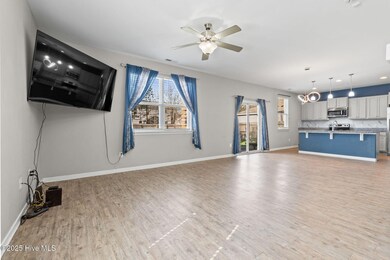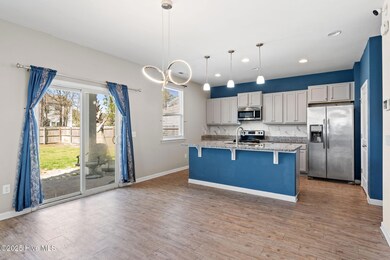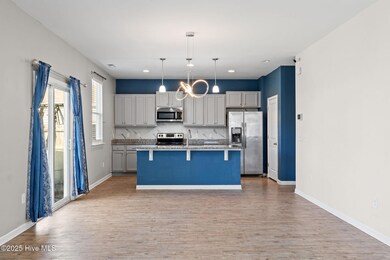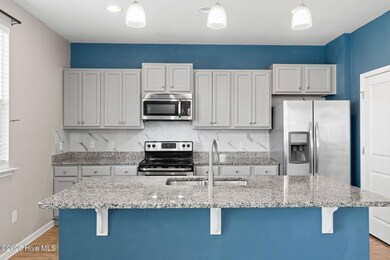
816 Avington Ln NE Leland, NC 28451
Highlights
- Solid Surface Countertops
- Covered patio or porch
- Community Playground
- Community Pool
- Fenced Yard
- Picnic Area
About This Home
As of July 2025This inviting home provides the individual space you need with 4 bedrooms and 3 1/2 baths! The expansive fenced backyard is ideal for gatherings and provides ample space for outdoor living. The light and bright living area is complemented by a kitchen featuring an island, beautiful backsplash, stainless appliances, and pantry. With four bedrooms, residents can enjoy individual space -can utilize as a home office, hobby room or just additional guest rooms. The garage features a mini-split system for heating and cooling, workstation area, and epoxy flooring. An irrigation system services both the front and back yards. Residents can enjoy an easy walk or bike ride to the neighborhood swimming pool and park! The location is extremely convenient, with proximity to schools, shopping, medical facilities, concert venues, parks, events, markets and more! $5,000 credit with an acceptable offer!
Last Agent to Sell the Property
CENTURY 21 Sunset Realty License #216863 Listed on: 03/17/2025

Home Details
Home Type
- Single Family
Est. Annual Taxes
- $1,426
Year Built
- Built in 2016
Lot Details
- 7,710 Sq Ft Lot
- Lot Dimensions are 61x122x60x135
- Fenced Yard
- Wood Fence
- Irrigation
- Property is zoned Co-R-7500
HOA Fees
- $50 Monthly HOA Fees
Home Design
- Slab Foundation
- Wood Frame Construction
- Shingle Roof
- Vinyl Siding
- Stick Built Home
Interior Spaces
- 1,884 Sq Ft Home
- 2-Story Property
- Ceiling Fan
- Combination Dining and Living Room
Kitchen
- Ice Maker
- Dishwasher
- Kitchen Island
- Solid Surface Countertops
Flooring
- Carpet
- Luxury Vinyl Plank Tile
Bedrooms and Bathrooms
- 4 Bedrooms
Laundry
- Dryer
- Washer
Parking
- 2 Car Attached Garage
- Front Facing Garage
- Driveway
- Off-Street Parking
Outdoor Features
- Covered patio or porch
Schools
- Town Creek Elementary And Middle School
- North Brunswick High School
Utilities
- Heat Pump System
- Electric Water Heater
Listing and Financial Details
- Tax Lot 52
- Assessor Parcel Number 046lc052
Community Details
Overview
- Seabrooke HOA, Phone Number (910) 679-3012
- Seabrooke Subdivision
- Maintained Community
Amenities
- Picnic Area
Recreation
- Community Playground
- Community Pool
Ownership History
Purchase Details
Home Financials for this Owner
Home Financials are based on the most recent Mortgage that was taken out on this home.Purchase Details
Home Financials for this Owner
Home Financials are based on the most recent Mortgage that was taken out on this home.Purchase Details
Purchase Details
Similar Homes in the area
Home Values in the Area
Average Home Value in this Area
Purchase History
| Date | Type | Sale Price | Title Company |
|---|---|---|---|
| Warranty Deed | $342,500 | None Listed On Document | |
| Special Warranty Deed | $235,000 | None Available | |
| Warranty Deed | -- | -- | |
| Trustee Deed | $5,621,000 | None Available |
Mortgage History
| Date | Status | Loan Amount | Loan Type |
|---|---|---|---|
| Open | $253,500 | New Conventional | |
| Previous Owner | $284,900 | FHA | |
| Previous Owner | $237,373 | New Conventional |
Property History
| Date | Event | Price | Change | Sq Ft Price |
|---|---|---|---|---|
| 07/07/2025 07/07/25 | Sold | $338,000 | -4.8% | $179 / Sq Ft |
| 05/01/2025 05/01/25 | Pending | -- | -- | -- |
| 04/19/2025 04/19/25 | Price Changed | $355,000 | -1.1% | $188 / Sq Ft |
| 03/18/2025 03/18/25 | For Sale | $359,000 | -0.8% | $191 / Sq Ft |
| 02/17/2025 02/17/25 | Price Changed | $362,000 | -0.8% | $192 / Sq Ft |
| 01/28/2025 01/28/25 | Price Changed | $365,000 | -1.4% | $194 / Sq Ft |
| 01/13/2025 01/13/25 | Price Changed | $370,000 | -7.5% | $196 / Sq Ft |
| 01/03/2025 01/03/25 | Price Changed | $399,999 | -1.2% | $212 / Sq Ft |
| 12/28/2024 12/28/24 | For Sale | $405,000 | -- | $215 / Sq Ft |
Tax History Compared to Growth
Tax History
| Year | Tax Paid | Tax Assessment Tax Assessment Total Assessment is a certain percentage of the fair market value that is determined by local assessors to be the total taxable value of land and additions on the property. | Land | Improvement |
|---|---|---|---|---|
| 2024 | $1,426 | $316,920 | $60,000 | $256,920 |
| 2023 | $1,324 | $316,920 | $60,000 | $256,920 |
| 2022 | $1,324 | $210,570 | $35,000 | $175,570 |
| 2021 | $1,296 | $210,570 | $35,000 | $175,570 |
| 2020 | $1,296 | $210,570 | $35,000 | $175,570 |
| 2019 | $445 | $35,000 | $35,000 | $0 |
| 2018 | $468 | $214,910 | $45,000 | $169,910 |
| 2017 | $468 | $45,000 | $45,000 | $0 |
| 2016 | $228 | $45,000 | $45,000 | $0 |
| 2015 | $228 | $45,000 | $45,000 | $0 |
| 2014 | $187 | $40,000 | $40,000 | $0 |
Agents Affiliated with this Home
-
Debbie Kinlaw

Seller's Agent in 2025
Debbie Kinlaw
CENTURY 21 Sunset Realty
(910) 443-3924
2 in this area
297 Total Sales
-
Dawn Berard

Buyer's Agent in 2025
Dawn Berard
Sold Buy the Sea Realty
(910) 228-8879
4 in this area
153 Total Sales
-
C
Seller's Agent in 2024
Collin Vanderburg
McClure Realty Vacations
Map
Source: Hive MLS
MLS Number: 100495037
APN: 046LC052
- 8057 Glen Laurel Dr NE
- 8076 W Highcroft Dr NE
- 745 Avington Ln NE
- 1848 Fox Trace Cir
- 8201 E Highcroft Dr NE
- 8316 E Highcroft Dr NE
- 694 Chester Way NE
- 623 Avington Ln NE
- 6319 Cowslip Way Unit 196
- 6319 Cowslip Way Unit Lot 196
- 6307 Cowslip Way Unit Lot 193
- 6374 Cowslip Way Unit 181
- 6362 Cowslip Way Unit 183
- 6342 Cowslip Way Unit Lot 185
- 6338 Cowslip Way Unit 186
- 5743 Harebell Rd Unit Lot 155
- 5739 Harebell Rd Unit Lot 156
- 5727 Harebell Rd Unit Lot 158
- 4210 High Glen Rd Unit Lot 17
- 4178 High Glen Rd Unit Lot 11


