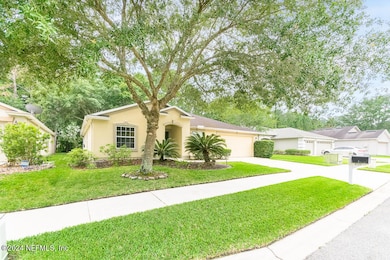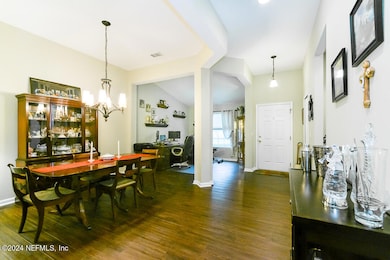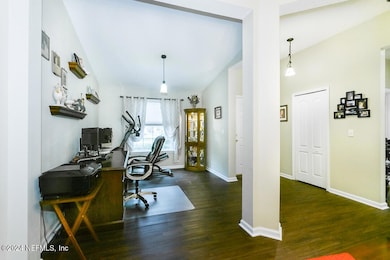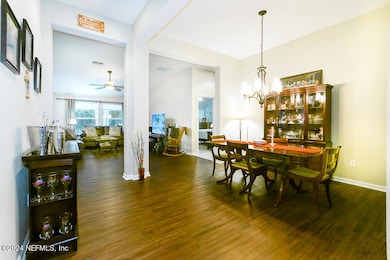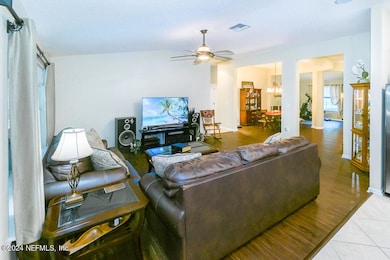816 Bonaparte Landing Blvd Jacksonville, FL 32218
Pecan Park NeighborhoodEstimated payment $1,893/month
Highlights
- Open Floorplan
- Vaulted Ceiling
- 2 Car Attached Garage
- Wooded Lot
- Front Porch
- Eat-In Kitchen
About This Home
NEW ROOF AT CLOSING! Beautiful well-maintained home on a wooded preserve lot in small quiet community is conveniently located just 2 miles from River City Marketplace. Open split bedroom plan boasts dramatic 10' vaulted ceilings allowing a lot of natural light, modern light fixtures, and fresh paint plus newer low-maintenance waterproof luxury vinyl plank flooring in the main living areas. Entertain with ease in the spacious eat-in kitchen with island and plenty of storage cabinets where guests can flow between the dining room, family room, and the covered patio out back. Enjoy party tunes via the outdoor built-in speakers while you grill on the extended patio. Private master suite features decorative wainscotting and en suite bath includes a huge walk-in closet, double vanity, glass tiled shower, and garden tub. Washer/dryer, Ring doorbell, and security cameras convey. SHOWINGS ONLY AFTER 5 PM MON-FRI; ANYTIME WEEKENDS. Bring an offer...Motivated seller!
Home Details
Home Type
- Single Family
Est. Annual Taxes
- $2,111
Year Built
- Built in 2005
Lot Details
- 9,583 Sq Ft Lot
- Wooded Lot
HOA Fees
- $39 Monthly HOA Fees
Parking
- 2 Car Attached Garage
- Garage Door Opener
Home Design
- Wood Frame Construction
- Shingle Roof
- Stucco
Interior Spaces
- 1,760 Sq Ft Home
- 1-Story Property
- Open Floorplan
- Vaulted Ceiling
- Ceiling Fan
- Entrance Foyer
Kitchen
- Eat-In Kitchen
- Electric Oven
- Microwave
- Ice Maker
- Dishwasher
- Kitchen Island
- Disposal
Flooring
- Carpet
- Laminate
- Tile
Bedrooms and Bathrooms
- 3 Bedrooms
- Split Bedroom Floorplan
- Walk-In Closet
- 2 Full Bathrooms
- Soaking Tub
- Bathtub With Separate Shower Stall
Laundry
- Dryer
- Washer
Outdoor Features
- Front Porch
Schools
- Louis Sheffield Elementary School
- Oceanway Middle School
- First Coast High School
Utilities
- Central Heating and Cooling System
- Electric Water Heater
Listing and Financial Details
- Assessor Parcel Number 1069400130
Community Details
Overview
- Bonaparte Landing Subdivision
Recreation
- Community Playground
Map
Home Values in the Area
Average Home Value in this Area
Tax History
| Year | Tax Paid | Tax Assessment Tax Assessment Total Assessment is a certain percentage of the fair market value that is determined by local assessors to be the total taxable value of land and additions on the property. | Land | Improvement |
|---|---|---|---|---|
| 2025 | $2,111 | $152,761 | -- | -- |
| 2024 | $2,111 | $148,456 | -- | -- |
| 2023 | $2,045 | $144,133 | $0 | $0 |
| 2022 | $1,863 | $139,935 | $0 | $0 |
| 2021 | $1,842 | $135,860 | $0 | $0 |
| 2020 | $1,820 | $133,985 | $0 | $0 |
| 2019 | $1,794 | $130,973 | $0 | $0 |
| 2018 | $1,766 | $128,531 | $0 | $0 |
| 2017 | $1,739 | $125,888 | $0 | $0 |
| 2016 | $1,725 | $123,299 | $0 | $0 |
| 2015 | $1,740 | $122,442 | $0 | $0 |
| 2014 | $1,244 | $95,453 | $0 | $0 |
Property History
| Date | Event | Price | Change | Sq Ft Price |
|---|---|---|---|---|
| 08/25/2025 08/25/25 | Price Changed | $314,900 | -3.1% | $179 / Sq Ft |
| 06/19/2025 06/19/25 | Price Changed | $324,900 | -3.0% | $185 / Sq Ft |
| 04/10/2025 04/10/25 | For Sale | $335,000 | +108.1% | $190 / Sq Ft |
| 12/17/2023 12/17/23 | Off Market | $161,000 | -- | -- |
| 06/16/2014 06/16/14 | Sold | $161,000 | -10.6% | $91 / Sq Ft |
| 04/30/2014 04/30/14 | Pending | -- | -- | -- |
| 02/27/2014 02/27/14 | For Sale | $180,000 | -- | $102 / Sq Ft |
Purchase History
| Date | Type | Sale Price | Title Company |
|---|---|---|---|
| Warranty Deed | $161,000 | Gibraltar Title Services |
Mortgage History
| Date | Status | Loan Amount | Loan Type |
|---|---|---|---|
| Open | $158,083 | FHA | |
| Previous Owner | $41,499 | Stand Alone Second |
Source: realMLS (Northeast Florida Multiple Listing Service)
MLS Number: 2081083
APN: 106940-0130
- 837 Capitol Pkwy
- 852 Capitol Pkwy
- 862 Capitol Pkwy
- 891 Observatory Pkwy
- 908 Observatory Pkwy
- 963 Observatory Pkwy
- 969 Observatory Pkwy
- 986 Observatory Pkwy
- 13563 Ashford Wood Ct W
- 1106 Seattle Slew Ln
- 14656 Macadamia Ln
- 680 Lady Lake Rd W
- 13371 Avery Park Ln
- 1836 New Berlin Rd
- 13245 Avery Park Ln
- 724 Indigo Run Dr
- 510 Starratt Rd
- 478 Shamrock Ave S
- 13983 Summer Breeze Dr
- 1941 Wages Way
- 860 Bonaparte Landing Ct
- 875 Capitol Pkwy
- 887 Capitol Pkwy
- 819 Observatory Pkwy
- 831 Observatory Pkwy
- 905 Observatory Pkwy
- 878 Observatory Pkwy
- 894 Observatory Pkwy
- 13419 Ashford Wood Ct E
- 13564 Ashford Wood Ct E
- 13578 Ashford Wood Ct W
- 14655 Macadamia Ln
- 14656 Macadamia Ln
- 12690 Richfield Blvd
- 1259 Sunray Ct
- 741 Indigo Run Dr
- 14014 Summer Breeze Dr
- 1318 Yellow Jacket Ct
- 2243 Burton Island Way
- 2244 Hudson Grove Dr

