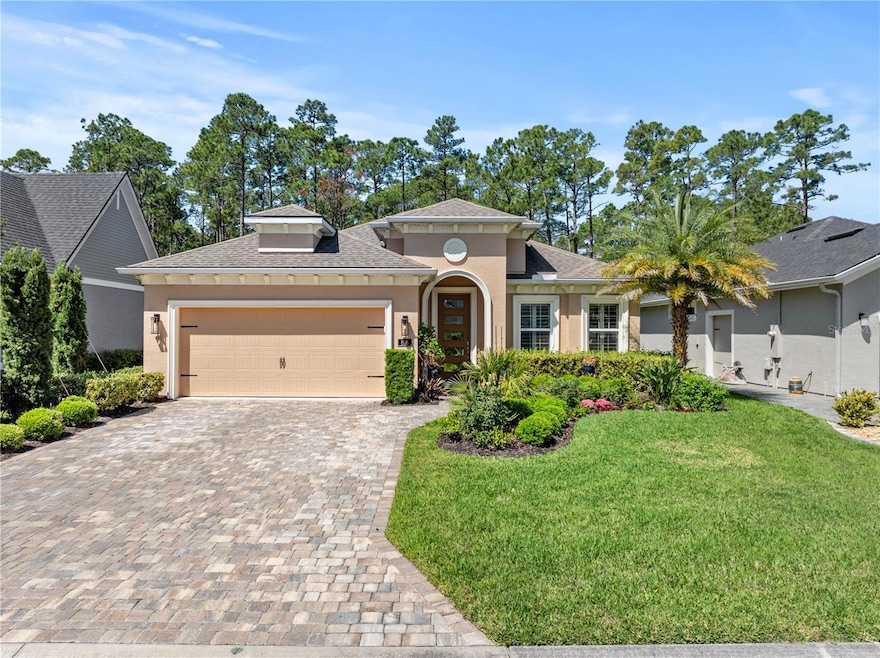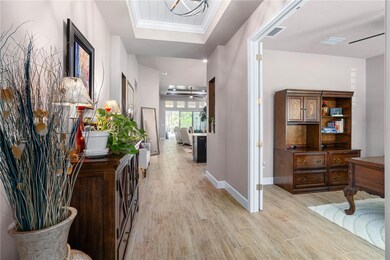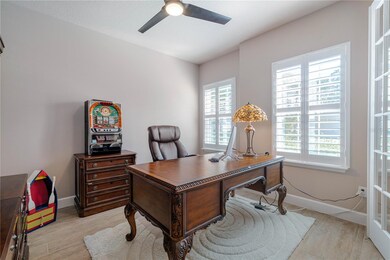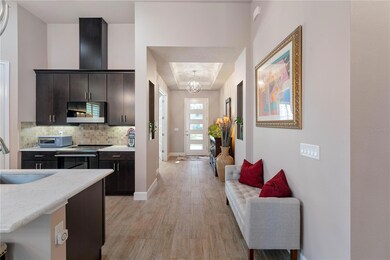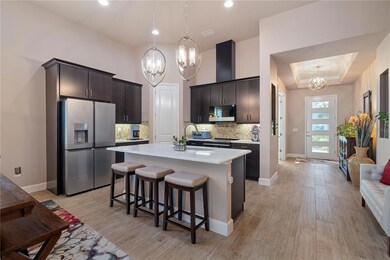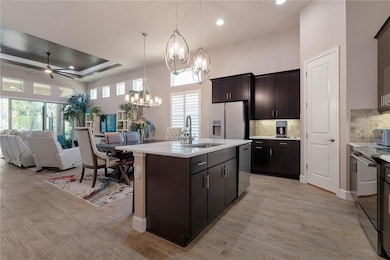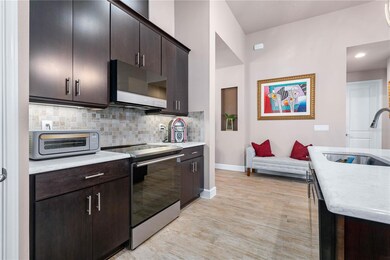
816 Creekwood Dr Ormond Beach, FL 32174
Plantation Bay NeighborhoodEstimated payment $4,434/month
Highlights
- Golf Course Community
- Screened Pool
- View of Trees or Woods
- Fitness Center
- Gated Community
- Open Floorplan
About This Home
Under contract-accepting backup offers. Welcome to your dream home! This 2020 built Oakland floorplan has 4 bedrooms, 2 baths, and POOL with lots of upgrades and great privacy on lanai. Walk through your GLASS front door into the entryway impressed with a shiplap ceiling, trey and crown molding, setting the tone for the rest of the home. The gourmet kitchen is a chef's delight, featuring quartz countertops, a large island, a walk-in pantry, and upgraded stainless steel appliances. The 42-inch cabinets with dovetail soft-close features and high ceilings add a touch of luxury. Adjacent to the kitchen, the dining area offers a sophisticated space with a chandelier and large window, perfect for entertaining. The spacious family room is a highlight, showcasing tile floors, a trey ceiling with crown molding, and triples sliders that open to the lanai and pool. Natural light floods the room through transom windows, creating a warm and inviting atmosphere. Retreat to the master suite, complete with two closets, a tray ceiling with crown molding, and plantation shutters. Master Bath has separate sinks with granite countertops and TILE tub/shower combo. Each of the additional bedrooms (2,3 and 4) are thoughtfully designed, offering tile floors and plantation shutters. They share a 2nd bathroom with a tile tub/shower combo and granite countertop. Anchored at front of home is a versatile den with elegant French glass doors and stylish tile floors. The home also includes a well-appointed laundry room with cabinets, sink, and a large additional storage room. The lanai, finished with travertine tile, provides an ideal outdoor space to relax and enjoy the beautiful surroundings. The SOLAR heated pool has a sun shelf and LED lighting to enjoy all year round. All on a private, deep preserve lot with privacy shades as well. This stunning residence boasts a beautifully paved driveway leading to a welcoming single glass front door and lush landscaping with beautiful curb appeal. All located in GATED, golf cart friendly community of Plantation Bay Golf and Country Club. Optional memberships available to include 45 holes of private golf, 10 pickleball courts, 9 tennis courts, new 30-million-dollar Founders clubhouse, additional Prestwick Clubhouse, fitness/spa center, bocce ball, clubhouse with cabana bar and grill, and full activities calendar. Buyers of this home to receive a substantial discount on initiation fee at the club. Ask listing agent for details. Several upgrades to this home including new hot water heater, all wood dovetail/soft close drawers throughout, TILE floors throughout entire home, gutters, crown molding and trey accent ceilings, plantation shutters, Cafe series Stainless Steel appliances, custom built-ins in pantry and master closets, plus more. This home is a perfect blend of style, comfort, and functionality. Don't miss the opportunity to make it yours!
Listing Agent
VENTURE DEVELOPMENT REALTY,INC License #3254453 Listed on: 04/12/2025
Home Details
Home Type
- Single Family
Est. Annual Taxes
- $6,566
Year Built
- Built in 2020
Lot Details
- 6,926 Sq Ft Lot
- Lot Dimensions are 130.5x53
- Near Conservation Area
- Unincorporated Location
- East Facing Home
- Mature Landscaping
- Private Lot
- Irrigation Equipment
- Wooded Lot
- Property is zoned PUD
HOA Fees
- $93 Monthly HOA Fees
Parking
- 2 Car Attached Garage
- Common or Shared Parking
- Driveway
Property Views
- Woods
- Pool
Home Design
- Contemporary Architecture
- Slab Foundation
- Shingle Roof
- Block Exterior
- Stone Siding
- Stucco
Interior Spaces
- 2,119 Sq Ft Home
- Open Floorplan
- Furnished
- Crown Molding
- Tray Ceiling
- High Ceiling
- Ceiling Fan
- Shutters
- French Doors
- Sliding Doors
- Family Room Off Kitchen
- Living Room
- Dining Room
- Home Office
- Inside Utility
- Laundry Room
- Tile Flooring
- Walk-Up Access
Kitchen
- Range Hood
- Microwave
- Dishwasher
- Stone Countertops
Bedrooms and Bathrooms
- 4 Bedrooms
- Primary Bedroom on Main
- Split Bedroom Floorplan
- Walk-In Closet
- 2 Full Bathrooms
Pool
- Screened Pool
- Solar Heated In Ground Pool
- Gunite Pool
- Fence Around Pool
- Pool Lighting
Outdoor Features
- Covered patio or porch
- Rain Gutters
- Private Mailbox
Location
- Property is near a golf course
Utilities
- Central Heating and Cooling System
- Underground Utilities
- High Speed Internet
- Cable TV Available
Listing and Financial Details
- Visit Down Payment Resource Website
- Tax Lot 62
- Assessor Parcel Number 16-13-31-5120-2AF07-0620
- $1,500 per year additional tax assessments
Community Details
Overview
- Optional Additional Fees
- Association fees include private road, security
- Margie Hall Association, Phone Number (386) 437-0038
- Plantation Bay Sec 2A F Un 7 Subdivision
- The community has rules related to building or community restrictions, fencing, allowable golf cart usage in the community
- Community Lake
Amenities
- Restaurant
- Clubhouse
Recreation
- Golf Course Community
- Tennis Courts
- Community Basketball Court
- Pickleball Courts
- Community Playground
- Fitness Center
- Community Pool
- Park
- Trails
Security
- Security Guard
- Gated Community
Map
Home Values in the Area
Average Home Value in this Area
Tax History
| Year | Tax Paid | Tax Assessment Tax Assessment Total Assessment is a certain percentage of the fair market value that is determined by local assessors to be the total taxable value of land and additions on the property. | Land | Improvement |
|---|---|---|---|---|
| 2024 | $6,454 | $368,662 | -- | -- |
| 2023 | $6,454 | $357,925 | $0 | $0 |
| 2022 | $6,128 | $347,500 | $0 | $0 |
| 2021 | $6,054 | $336,505 | $0 | $0 |
| 2020 | $2,194 | $75,000 | $75,000 | $0 |
| 2019 | $2,095 | $62,000 | $62,000 | $0 |
| 2018 | $1,885 | $25,000 | $25,000 | $0 |
| 2017 | $0 | $0 | $0 | $0 |
Property History
| Date | Event | Price | Change | Sq Ft Price |
|---|---|---|---|---|
| 04/11/2025 04/11/25 | For Sale | $685,000 | +61.1% | $323 / Sq Ft |
| 07/24/2020 07/24/20 | Sold | $425,081 | 0.0% | $201 / Sq Ft |
| 05/22/2020 05/22/20 | Pending | -- | -- | -- |
| 05/22/2020 05/22/20 | For Sale | $425,081 | -- | $201 / Sq Ft |
Purchase History
| Date | Type | Sale Price | Title Company |
|---|---|---|---|
| Warranty Deed | $100 | None Listed On Document | |
| Warranty Deed | $100 | None Listed On Document | |
| Warranty Deed | $425,100 | Southern Title Hldg Co Llc | |
| Warranty Deed | $425,100 | Southern Title Holdings | |
| Deed | $2,057,400 | -- |
Mortgage History
| Date | Status | Loan Amount | Loan Type |
|---|---|---|---|
| Previous Owner | $361,319 | New Conventional |
Similar Homes in Ormond Beach, FL
Source: Stellar MLS
MLS Number: FC308931
APN: 16-13-31-5120-2AF07-0620
- 673 Elk River Dr
- 827 Creekwood Dr
- 680 Elk River Dr
- 665 Southlake Dr
- 829 Pinewood Dr
- 657 Southlake Dr
- 645 Elk River Dr
- 843 Pinewood Dr
- 642 Elk River Dr
- 621 Elk River Dr
- 21 Southampton St
- 613 Elk River Dr
- 514 Wingspan Dr
- 945 Stone Lake Dr
- 136 Longridge Ln
- 64 Longridge Ln
- 420 Wingspan Dr
- 68 Longridge Ln
- 634 Woodbridge Dr
- 497 Stirling Bridge Dr
