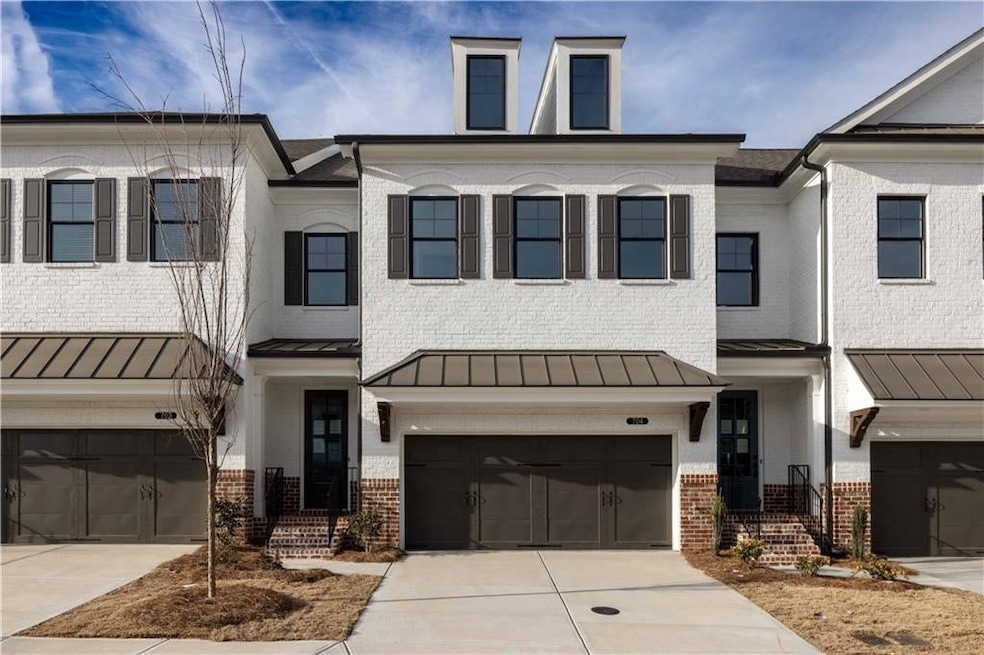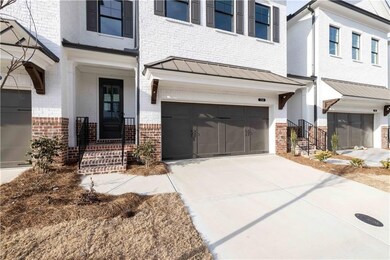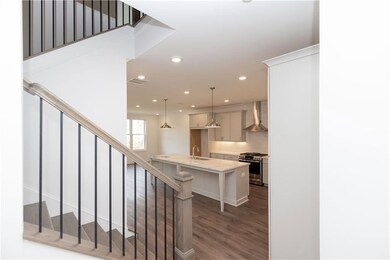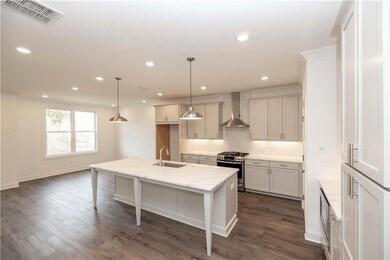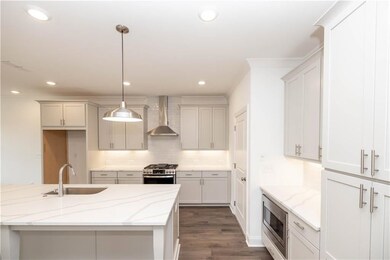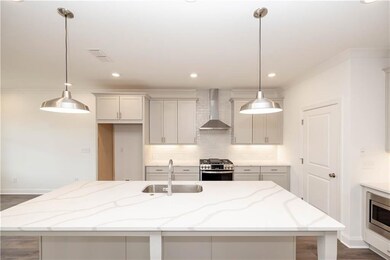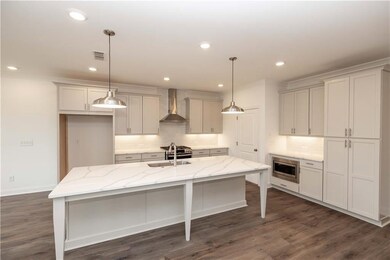SUMMER of SAVING$$!!! Fabulous Move in Ready Two Story Townhome in the Highly Sought after community of Millcroft! Stockton Floor Plan by The Providence Group! New Construction - Lot #172, Easy walk in entrance on the main level with front entry garage, Very convenient for groceries. Private front entrance/foyer with an area at the front door for a nice drop zone for keys, shoes, purse, etc. - hard surface floors leads you into an open concept layout with family room, kitchen, and dining. Family room features an 8 ft sliding door that provides lots of natural light and leads out to a covered patio and fenced backyard. You will love this feature that is great for grilling out, watching family and friends, pets, relaxing, put up an outdoor TV, use your imagination with the space. Gourmet kitchen has white cabinets, Quartz countertops with oversized island, single bowl sink, slide in gas range, built in microwave, and dishwasher. Cool Linen Collection. When heading up to the second floor the stairs are oak treads and will lead you into the owners bedroom which is in the rear of the home, as you enter your generous sized owners bedroom, you will find a trey ceiling with fan and a HUGE closet for all seasons of clothes. You really must see this closet its like another room. The owners bathroom features dual vanities, quartz countertops, tile flooring, linen closet, and a walk in shower with frameless shower door. It really is an owners suite. Laundry Room is close by on the...

