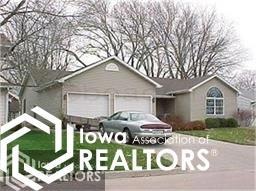
816 E 9th St S Newton, IA 50208
Highlights
- Ranch Style House
- Concrete Block With Brick
- Forced Air Heating and Cooling System
- 2 Car Attached Garage
About This Home
As of June 2022Nice Ranch with an open floor plan. Large, Spacious kitchen, jacuzzi tub in main bath, laundry on main and lower level. Home features tons of storage, family room, 3/4 bath with possible 4th bedroom in lower level no wallpaper/faux painting in some rooms. Walkout to beautiful private back yard, large deck, wonderful trees & storage shed.
Last Agent to Sell the Property
Agent Out of Area
Out of Area Office Listed on: 07/30/2015
Home Details
Home Type
- Single Family
Est. Annual Taxes
- $4,144
Year Built
- Built in 1996
Lot Details
- 7,841 Sq Ft Lot
- Lot Dimensions are 60x134
Parking
- 2 Car Attached Garage
Home Design
- 1,308 Sq Ft Home
- Ranch Style House
- Concrete Block With Brick
Bedrooms and Bathrooms
- 3 Bedrooms
- 2 Full Bathrooms
Basement
- Basement Fills Entire Space Under The House
- Sump Pump
Additional Features
- Dishwasher
- Forced Air Heating and Cooling System
Ownership History
Purchase Details
Home Financials for this Owner
Home Financials are based on the most recent Mortgage that was taken out on this home.Purchase Details
Home Financials for this Owner
Home Financials are based on the most recent Mortgage that was taken out on this home.Similar Homes in Newton, IA
Home Values in the Area
Average Home Value in this Area
Purchase History
| Date | Type | Sale Price | Title Company |
|---|---|---|---|
| Warranty Deed | $230,000 | None Listed On Document | |
| Deed | $131,500 | None Available |
Mortgage History
| Date | Status | Loan Amount | Loan Type |
|---|---|---|---|
| Open | $130,000 | New Conventional |
Property History
| Date | Event | Price | Change | Sq Ft Price |
|---|---|---|---|---|
| 06/02/2022 06/02/22 | Sold | $230,000 | +0.9% | $135 / Sq Ft |
| 05/18/2022 05/18/22 | Pending | -- | -- | -- |
| 04/13/2022 04/13/22 | For Sale | $228,000 | +73.4% | $133 / Sq Ft |
| 12/20/2016 12/20/16 | Sold | $131,500 | -2.6% | $101 / Sq Ft |
| 11/09/2016 11/09/16 | Pending | -- | -- | -- |
| 07/30/2015 07/30/15 | For Sale | $135,000 | -- | $103 / Sq Ft |
Tax History Compared to Growth
Tax History
| Year | Tax Paid | Tax Assessment Tax Assessment Total Assessment is a certain percentage of the fair market value that is determined by local assessors to be the total taxable value of land and additions on the property. | Land | Improvement |
|---|---|---|---|---|
| 2024 | $4,144 | $220,000 | $21,210 | $198,790 |
| 2023 | $4,144 | $220,000 | $21,210 | $198,790 |
| 2022 | $3,802 | $185,580 | $21,210 | $164,370 |
| 2021 | $3,720 | $170,850 | $21,210 | $149,640 |
| 2020 | $3,720 | $158,610 | $20,490 | $138,120 |
| 2019 | $3,338 | $138,250 | $0 | $0 |
| 2018 | $3,338 | $138,250 | $0 | $0 |
| 2017 | $3,136 | $138,250 | $0 | $0 |
| 2016 | $3,136 | $138,250 | $0 | $0 |
| 2015 | $3,056 | $138,250 | $0 | $0 |
| 2014 | $2,938 | $138,250 | $0 | $0 |
Agents Affiliated with this Home
-
Matt Karjalahti

Seller's Agent in 2022
Matt Karjalahti
RE/MAX
(641) 260-0672
154 Total Sales
-
Danielle Degraff

Buyer's Agent in 2022
Danielle Degraff
Alt Design Studio
15 Total Sales
-
A
Seller's Agent in 2016
Agent Out of Area
Out of Area Office
-
Robin Marcinik

Buyer's Agent in 2016
Robin Marcinik
Grinnell Realty LLC
(641) 325-0002
214 Total Sales
Map
Source: NoCoast MLS
MLS Number: NOC5458237
APN: 08-34-477-028
- 808 E 8th St S
- 940 E 8th St S
- 816 E 7th St S
- 620 E 8th St S
- 824 & 820 E 12th St S
- 1230 S 9th Ave E
- 1119 S 5th Ave E
- 1301 S 11th Ave E
- 430 S 8th Ave E
- 808 E 14th St S
- 1305 S 13th Ave E
- 724 E 4th St S
- 631 S 3rd Ave E
- 1224 1st Ave E
- 121 E 8th St N
- 412 S 2nd Ave E
- 201 E 4th St S
- 1005 E 18th St S
- 403 E 2nd St S
- 201 E 13th St N
