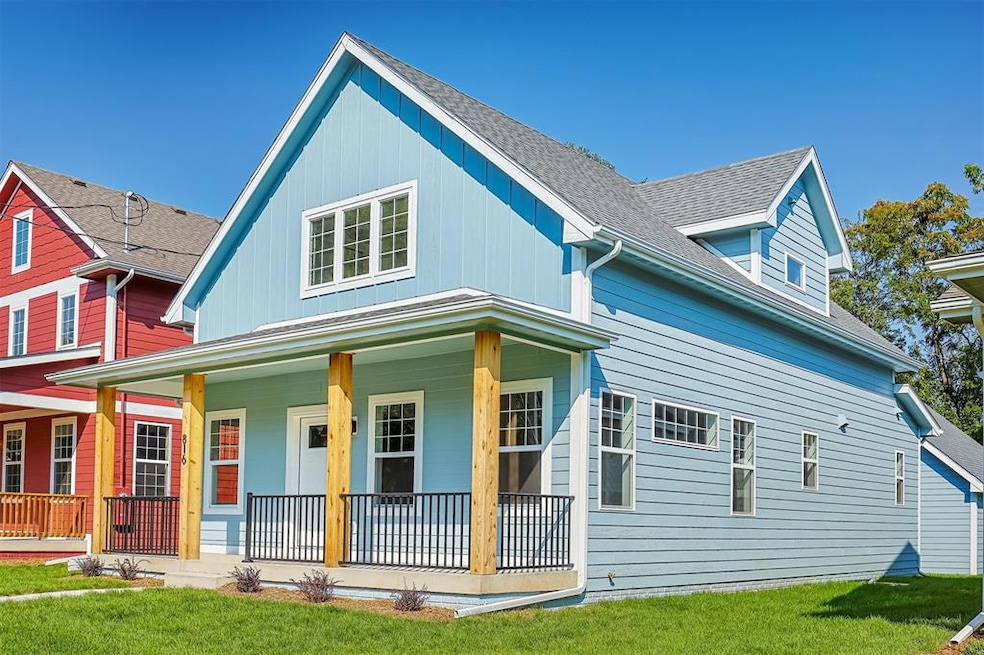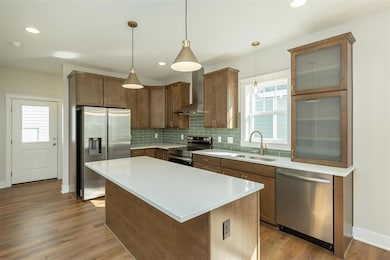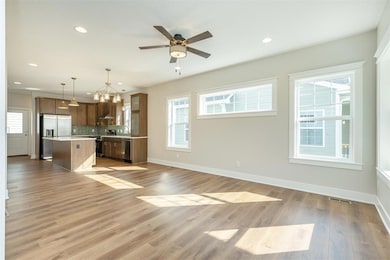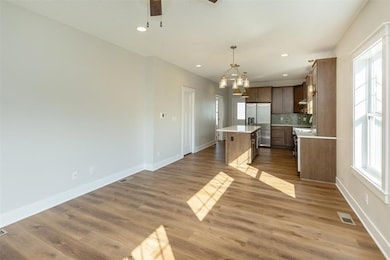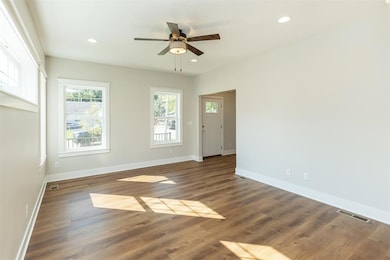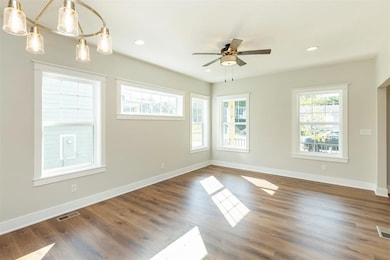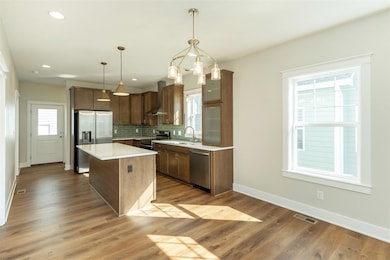816 E Edison Ave Des Moines, IA 50315
McKinley School NeighborhoodEstimated payment $1,883/month
Highlights
- New Construction
- Main Floor Primary Bedroom
- No HOA
- Arts and Crafts Architecture
- Mud Room
- Covered Patio or Porch
About This Home
10-YEAR TAX ABATEMENT! Experience modern living just 5 minutes from downtown Des Moines and the East Village! Built with 2x6 exterior walls and 9' ceilings on the main level, this home feels open and grand. Natural light pours into the spacious living area, which flows into a chef-worthy kitchen featuring quartz countertops, a large island, pantry, and full Samsung stainless-steel appliance package. The main-level primary suite offers a tiled shower, dual vanity, and walk-in closet. Upstairs you'll find two generous bedrooms, a full bath with dual vanities, and a convenient laundry room with built-ins. The lower level has two egress windows and is stubbed for a bathroom—perfect for future equity. Enjoy outdoor living on the covered front porch or the large, covered back patio. The detached 2-car garage with alley access includes a raceway for a future EV charger. Smart home features include Wi-Fi-enabled thermostat and garage opener. House is heated with heat pump with gas backup for optimal energy efficiency. Built by a local, family-owned company that takes pride in every detail. Agent has interest. Buyer to pay for radon testing/mitigation. Ask about preferred lender programs!
Home Details
Home Type
- Single Family
Est. Annual Taxes
- $402
Year Built
- Built in 2025 | New Construction
Lot Details
- 4,792 Sq Ft Lot
- Lot Dimensions are 40x120
- Property is zoned N3B
Home Design
- Arts and Crafts Architecture
- Asphalt Shingled Roof
- Wood Siding
- Cement Board or Planked
Interior Spaces
- 1,750 Sq Ft Home
- 2-Story Property
- Mud Room
- Family Room
- Dining Area
- Unfinished Basement
- Basement Window Egress
- Fire and Smoke Detector
Kitchen
- Stove
- Microwave
- Dishwasher
Flooring
- Carpet
- Luxury Vinyl Plank Tile
Bedrooms and Bathrooms
- 3 Bedrooms | 1 Primary Bedroom on Main
Laundry
- Laundry Room
- Laundry on upper level
- Dryer
- Washer
Parking
- 2 Car Detached Garage
- Driveway
Outdoor Features
- Covered Patio or Porch
Utilities
- Forced Air Heating and Cooling System
- Heat Pump System
- Cable TV Available
Community Details
- No Home Owners Association
- Built by Madden Construction
- Electric Vehicle Charging Station
Listing and Financial Details
- Assessor Parcel Number 020/32410-456-025
Map
Home Values in the Area
Average Home Value in this Area
Tax History
| Year | Tax Paid | Tax Assessment Tax Assessment Total Assessment is a certain percentage of the fair market value that is determined by local assessors to be the total taxable value of land and additions on the property. | Land | Improvement |
|---|---|---|---|---|
| 2025 | -- | $14,700 | $14,700 | -- |
| 2024 | -- | $20,000 | $8,100 | $11,900 |
Property History
| Date | Event | Price | List to Sale | Price per Sq Ft |
|---|---|---|---|---|
| 11/06/2025 11/06/25 | Price Changed | $350,000 | -1.4% | $200 / Sq Ft |
| 10/10/2025 10/10/25 | Price Changed | $355,000 | -1.4% | $203 / Sq Ft |
| 10/07/2025 10/07/25 | Price Changed | $359,900 | 0.0% | $206 / Sq Ft |
| 09/19/2025 09/19/25 | Price Changed | $360,000 | -0.8% | $206 / Sq Ft |
| 09/05/2025 09/05/25 | For Sale | $362,900 | -- | $207 / Sq Ft |
Source: Des Moines Area Association of REALTORS®
MLS Number: 725655
APN: 020/32410-456-025
- 818 E Edison Ave
- 800 E Edison Ave
- 814 E Edison Ave
- 816 E Dunham Ave
- 843 Hartford Ave
- 409 E Granger Ave
- 405 E Granger Ave
- 412 E Gray St
- 317 E Jackson Ave
- 2325 SE 6th St
- 832 E Lacona Ave
- 2320 SE 5th St
- 1440 Pioneer Rd
- 314 E Gray St
- 2413 SE 8th St
- 217 E Edison Ave
- 1421 E Pioneer Rd
- 825 SE 8th St
- 200 E Granger Ave
- 810 SE 10th St
- 1204 Hartford Ave
- 912 E Railroad Ave
- 922 E Railroad Ave
- 905 SE 9th St
- 904 SE 10th St
- 712 SE 6th St
- 1405 SE 1st St
- 100 Jackson Ave
- 1720 Indianola Ave
- 2802 SE 8th St
- 2800 SE 8th St
- 401 SE 6th St
- 1600 Indianola Ave
- 201 SE 6th St
- 601 E Vine St
- 112 SE 4th St Unit 304
- 555 SW 7th St
- 1627 E Glenwood Dr
- 217 Loomis Ave
- 350 SW 2nd Ave
