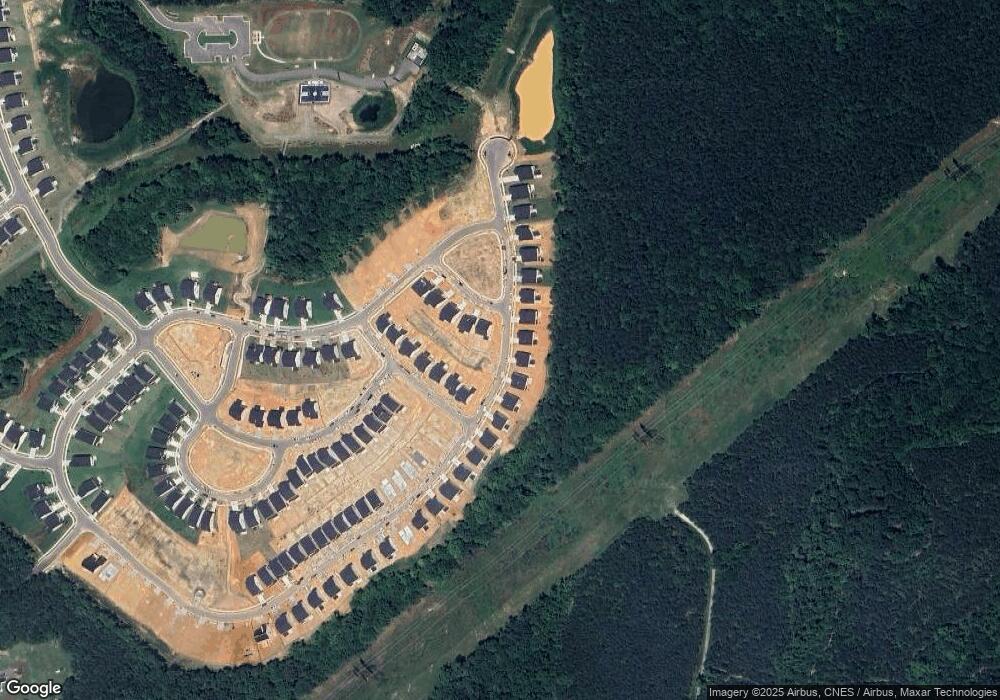816 Emerald Bay Cir Unit 763 Raleigh, NC 27610
Shotwell Neighborhood
5
Beds
4
Baths
3,351
Sq Ft
9,583
Sq Ft Lot
About This Home
This home is located at 816 Emerald Bay Cir Unit 763, Raleigh, NC 27610. 816 Emerald Bay Cir Unit 763 is a home located in Wake County with nearby schools including East Garner Elementary School, East Garner Middle School, and South Garner High.
Create a Home Valuation Report for This Property
The Home Valuation Report is an in-depth analysis detailing your home's value as well as a comparison with similar homes in the area
Home Values in the Area
Average Home Value in this Area
Tax History Compared to Growth
Map
Nearby Homes
- 676 Emerald Bay Cir
- 664 Emerald Bay Cir
- Eastman III Plan at Edge of Auburn - Classic Collection
- Somerset III Plan at Edge of Auburn - Sterling Collection
- Tryon III Plan at Edge of Auburn - Summit Collection
- Galvani II Plan at Edge of Auburn - Classic Collection
- Edison II w/ 3rd Floor Plan at Edge of Auburn - Classic Collection
- Landrum III Plan at Edge of Auburn - Summit Collection
- Mayflower III Plan at Edge of Auburn - Summit Collection
- Winstead III Plan at Edge of Auburn - Sterling Collection
- 953 Jasper Mine Trail
- 653 Emerald Bay Cir
- 720 Emerald Bay Cir
- 753 Emerald Bay Cir
- 717 Emerald Bay Cir
- 749 Emerald Bay Cir
- 769 Emerald Bay Cir
- 761 Emerald Bay Cir
- 728 Emerald Bay Cir
- 223 Aster Bloom Ln
- 713 Emerald Bay Cir
- 820 Emerald Bay Cir Unit 762
- 828 Emerald Bay Cir Unit 760
- 941 Emerald Bay Cir Unit 745
- 709 Emerald Bay Cir Unit 833
- 713 Emerald Bay Cir Unit 834
- 609 Emerald Bay Cir Unit 813
- 605 Emerald Bay Cir Unit 812
- 601 Emerald Bay Cir Unit 811
- 1156 Topaz Cave Cir Unit 862
- 108 Tombolo Way Unit 36039020
- 108 Tombolo Way Unit 3164
- 108 Tombolo Way Unit 2629
- 108 Tombolo Way Unit 1826
- 108 Tombolo Way Unit 1995
- 108 Tombolo Way Unit 2816
- 108 Tombolo Way Unit 2571
- 108 Tombolo Way Unit 3035
- 108 Tombolo Way Unit 3424
- 108 Tombolo Way Unit 2481
