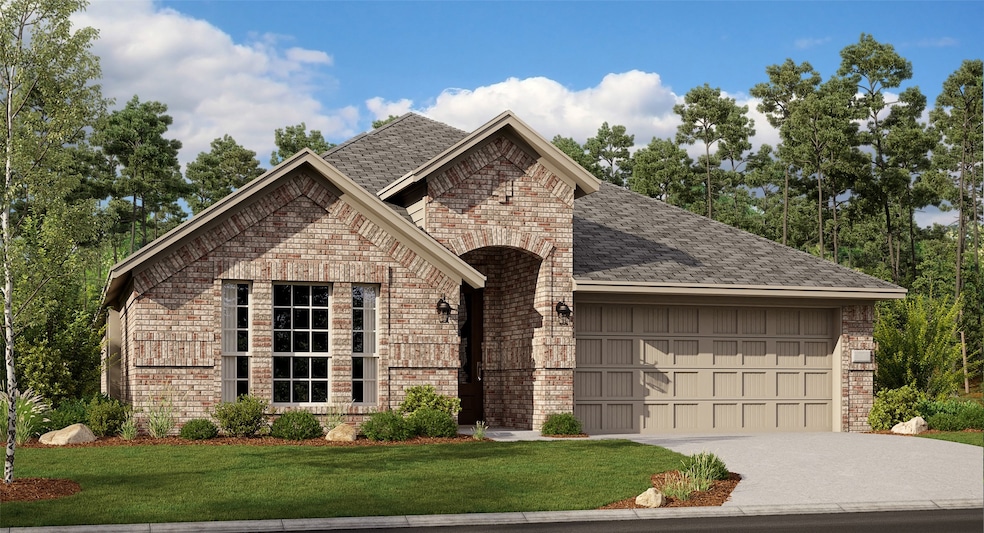
816 Enys Way McKinney, TX 75069
Estimated payment $2,512/month
Highlights
- New Construction
- Open Floorplan
- Covered patio or porch
- Scott Morgan Johnson Middle School Rated A-
- Traditional Architecture
- 2 Car Attached Garage
About This Home
LENNAR - Cypress West - Garnet Floorplan - Step into the Lennar Brookstone Collection at Bridgewater and experience the breathtaking Garnet Floorplan! This contemporary single-story beauty is crafted for the modern family, showcasing three welcoming bedrooms at the front for easy access, while the luxurious owner's suite at the rear provides a serene retreat for ultimate privacy.The expansive open-concept living area is the heart of the home, perfect for lively gatherings and effortless entertaining, seamlessly flowing into a tranquil back patio for outdoor relaxation. A versatile study down the hall offers an ideal space for remote work or creative projects.Don’t miss your chance to secure this dream home, ready for you in APRIL 2025—where comfort and style beautifully intertwine!
Last Listed By
Turner Mangum LLC Brokerage Phone: 866-314-4477 License #0626887 Listed on: 06/02/2025
Home Details
Home Type
- Single Family
Year Built
- Built in 2025 | New Construction
Lot Details
- 6,011 Sq Ft Lot
- Lot Dimensions are 50 x 120
- Wood Fence
- Landscaped
- Sprinkler System
HOA Fees
- $38 Monthly HOA Fees
Parking
- 2 Car Attached Garage
- Front Facing Garage
Home Design
- Traditional Architecture
- Brick Exterior Construction
- Slab Foundation
- Composition Roof
- Asphalt Roof
Interior Spaces
- 2,177 Sq Ft Home
- 1-Story Property
- Open Floorplan
- Built-In Features
- Ceiling Fan
- Self Contained Fireplace Unit Or Insert
- ENERGY STAR Qualified Windows
Kitchen
- Eat-In Kitchen
- Gas Cooktop
- Microwave
- Dishwasher
- Kitchen Island
- Disposal
Flooring
- Carpet
- Ceramic Tile
Bedrooms and Bathrooms
- 4 Bedrooms
- Walk-In Closet
- 3 Full Bathrooms
- Low Flow Plumbing Fixtures
Home Security
- Carbon Monoxide Detectors
- Fire and Smoke Detector
Eco-Friendly Details
- Energy-Efficient Appliances
- Energy-Efficient Insulation
- Energy-Efficient Doors
- ENERGY STAR Qualified Equipment for Heating
- Energy-Efficient Thermostat
- Ventilation
- Air Purifier
Outdoor Features
- Covered patio or porch
Schools
- Webb Elementary School
- Mckinney North High School
Utilities
- Central Heating and Cooling System
- Heat Pump System
- Tankless Water Heater
- High Speed Internet
- Cable TV Available
Community Details
- Association fees include all facilities, management, ground maintenance
- Sw Legacy Association
- Cypress Creek West Subdivision
Listing and Financial Details
- Assessor Parcel Number R-13093-00E-0020-1
Map
Home Values in the Area
Average Home Value in this Area
Tax History
| Year | Tax Paid | Tax Assessment Tax Assessment Total Assessment is a certain percentage of the fair market value that is determined by local assessors to be the total taxable value of land and additions on the property. | Land | Improvement |
|---|---|---|---|---|
| 2024 | -- | $54,000 | $54,000 | -- |
Property History
| Date | Event | Price | Change | Sq Ft Price |
|---|---|---|---|---|
| 06/02/2025 06/02/25 | For Sale | $382,249 | -- | $176 / Sq Ft |
Purchase History
| Date | Type | Sale Price | Title Company |
|---|---|---|---|
| Special Warranty Deed | -- | None Listed On Document |
Similar Homes in McKinney, TX
Source: North Texas Real Estate Information Systems (NTREIS)
MLS Number: 20955718
APN: R-13093-00E-0020-1
