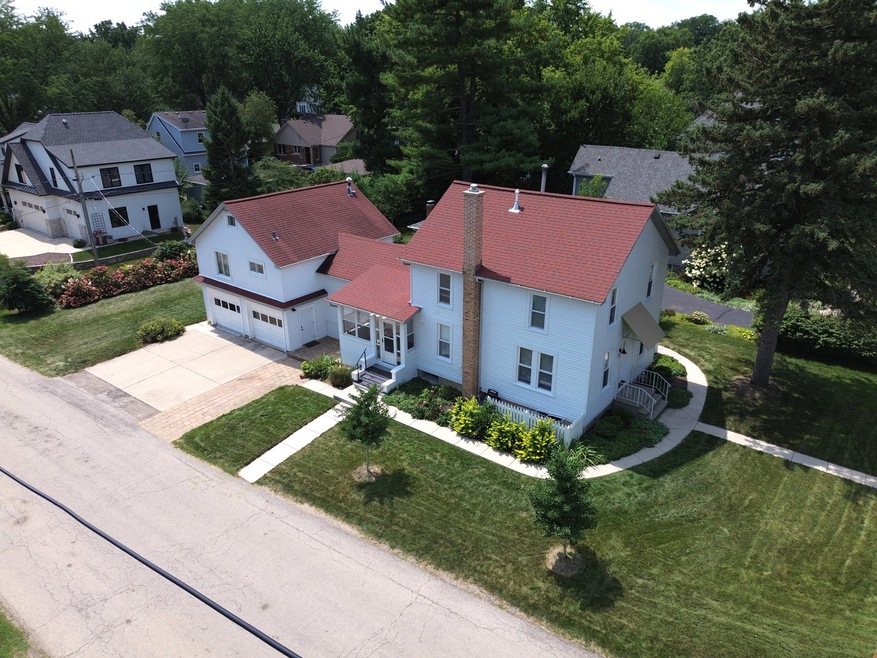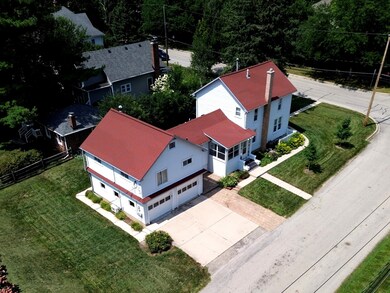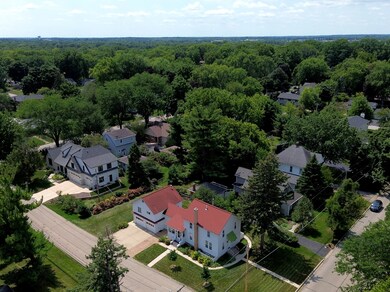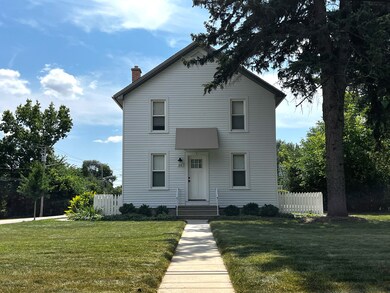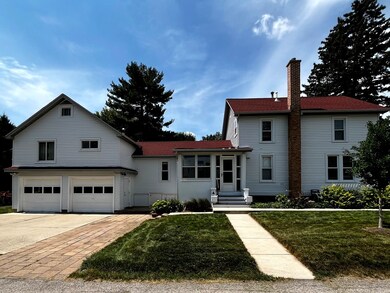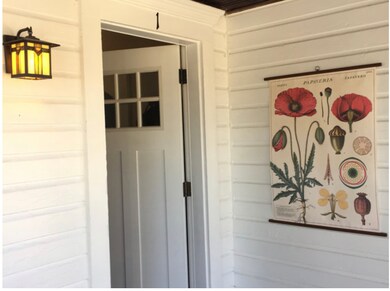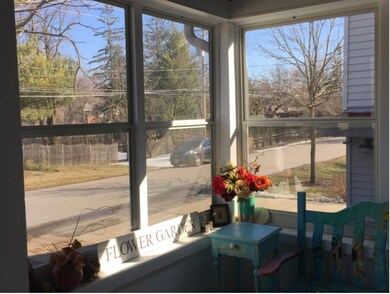
816 Fargo Blvd Geneva, IL 60134
Southwest Central Geneva NeighborhoodHighlights
- Traditional Architecture
- Corner Lot
- Patio
- Western Avenue Elementary School Rated 9+
- 2 Car Attached Garage
- Ceiling Fan
About This Home
As of September 2024Don't miss this rare opportunity to own this tastefully updated & well-maintained 3 flat blocks from the Geneva Train Station in the midst of million dollar plus homes! Fully leased with excellent tenants! Separate utilities, in unit laundry, 2 car garage, patio & nice yard space. So many new/newer upgrades & amenities! Unit #1: 1st floor, 2 bedroom, 1 bathroom, LR, DR, basement, hardwood floors, vaulted ceiling with original exposed beams, built-in shelving, washer/dryer, quartz counters, refrigerator, oven range, dishwasher, microwave, AC, 840 sq ft plus 97 sq ft in screened-in porch, front entry with canopy, 1 garage parking spot plus 1 driveway spot & AC '16. Unit #2: 2nd floor 1 bedroom, 1 bathroom, breakfast bar, 590 sq ft, vaulted ceiling with original exposed beams, mudroom & pantry. New/newer: kitchen cabinets, quartz counters, refrigerator, oven range, washer, dryer, furnace & AC '16, vinyl plank flooring, bathroom shower, toilet, vanity & light fixtures. Includes 1 driveway parking spot. Unit #3: 2nd floor above garage, 1 bedroom, 1 bathroom, breakfast bar, 645 sq ft plus finished attic rooms with Ship's Ladder access, mudroom, washer, dryer, bathroom has marble vanity & vessel sink, wood flooring, mini split AC '17, 1 garage parking spot & driveway parking space. Additional extras: freshly painted exterior, radiant heated garage also has keyless entry, most windows are new & have blinds, roof '16, storage hatch on east side & some beautiful perennials. So many new & newer components & special architectual touches by a talented & creative architect. What a fantastic investment you'll be proud to own! Enjoy all that downtown Geneva has to offer!
Last Agent to Sell the Property
RE/MAX All Pro - St Charles License #475145714 Listed on: 08/09/2024

Property Details
Home Type
- Multi-Family
Est. Annual Taxes
- $7,980
Year Built
- Built in 1908
Lot Details
- Lot Dimensions are 62x133
- Corner Lot
- Paved or Partially Paved Lot
Parking
- 2 Car Attached Garage
- Heated Garage
- Garage Transmitter
- Garage Door Opener
- Parking Included in Price
Home Design
- Traditional Architecture
- Asphalt Roof
- Aluminum Siding
Interior Spaces
- Ceiling Fan
- Unfinished Basement
- Partial Basement
Bedrooms and Bathrooms
- 4 Bedrooms
- 4 Potential Bedrooms
- 3 Bathrooms
Schools
- Western Avenue Elementary School
- Geneva Middle School
- Geneva Community High School
Additional Features
- Patio
- Heating System Uses Natural Gas
Community Details
- 3 Units
Ownership History
Purchase Details
Home Financials for this Owner
Home Financials are based on the most recent Mortgage that was taken out on this home.Purchase Details
Purchase Details
Home Financials for this Owner
Home Financials are based on the most recent Mortgage that was taken out on this home.Purchase Details
Home Financials for this Owner
Home Financials are based on the most recent Mortgage that was taken out on this home.Purchase Details
Home Financials for this Owner
Home Financials are based on the most recent Mortgage that was taken out on this home.Purchase Details
Home Financials for this Owner
Home Financials are based on the most recent Mortgage that was taken out on this home.Purchase Details
Home Financials for this Owner
Home Financials are based on the most recent Mortgage that was taken out on this home.Similar Home in Geneva, IL
Home Values in the Area
Average Home Value in this Area
Purchase History
| Date | Type | Sale Price | Title Company |
|---|---|---|---|
| Warranty Deed | $515,000 | Chicago Title | |
| Interfamily Deed Transfer | -- | None Available | |
| Warranty Deed | $155,000 | Citywide Title Corp | |
| Warranty Deed | $330,000 | Multiple | |
| Warranty Deed | $295,000 | Chicago Title Insurance Comp | |
| Warranty Deed | $246,500 | Chicago Title Insurance Comp | |
| Interfamily Deed Transfer | -- | Chicago Title Insurance Co |
Mortgage History
| Date | Status | Loan Amount | Loan Type |
|---|---|---|---|
| Open | $386,250 | New Conventional | |
| Previous Owner | $255,000 | Future Advance Clause Open End Mortgage | |
| Previous Owner | $124,000 | Credit Line Revolving | |
| Previous Owner | $232,199 | New Conventional | |
| Previous Owner | $247,500 | Purchase Money Mortgage | |
| Previous Owner | $44,000 | Unknown | |
| Previous Owner | $225,000 | Purchase Money Mortgage | |
| Previous Owner | $39,000 | Unknown | |
| Previous Owner | $246,500 | Unknown | |
| Previous Owner | $153,000 | No Value Available |
Property History
| Date | Event | Price | Change | Sq Ft Price |
|---|---|---|---|---|
| 09/25/2024 09/25/24 | Sold | $515,000 | +3.0% | -- |
| 08/12/2024 08/12/24 | Pending | -- | -- | -- |
| 08/08/2024 08/08/24 | For Sale | $500,000 | +222.6% | -- |
| 06/28/2016 06/28/16 | Sold | $155,000 | -12.7% | -- |
| 03/30/2016 03/30/16 | Pending | -- | -- | -- |
| 02/27/2016 02/27/16 | Price Changed | $177,500 | -10.8% | -- |
| 02/17/2016 02/17/16 | Price Changed | $199,000 | -7.4% | -- |
| 02/08/2016 02/08/16 | Price Changed | $215,000 | -10.0% | -- |
| 01/19/2016 01/19/16 | For Sale | $239,000 | -- | -- |
Tax History Compared to Growth
Tax History
| Year | Tax Paid | Tax Assessment Tax Assessment Total Assessment is a certain percentage of the fair market value that is determined by local assessors to be the total taxable value of land and additions on the property. | Land | Improvement |
|---|---|---|---|---|
| 2023 | $7,981 | $97,275 | $21,791 | $75,484 |
| 2022 | $7,547 | $90,387 | $20,248 | $70,139 |
| 2021 | $7,340 | $87,027 | $19,495 | $67,532 |
| 2020 | $7,261 | $85,698 | $19,197 | $66,501 |
| 2019 | $7,250 | $84,076 | $18,834 | $65,242 |
| 2018 | $6,773 | $78,662 | $18,834 | $59,828 |
| 2017 | $5,863 | $66,937 | $18,332 | $48,605 |
| 2016 | $4,853 | $54,338 | $18,084 | $36,254 |
| 2015 | -- | $84,613 | $17,193 | $67,420 |
| 2014 | -- | $84,613 | $17,193 | $67,420 |
| 2013 | -- | $84,613 | $17,193 | $67,420 |
Agents Affiliated with this Home
-
Anne Cordogan Ward

Seller's Agent in 2024
Anne Cordogan Ward
RE/MAX
(630) 464-4488
1 in this area
82 Total Sales
-
Selena Stloukal

Buyer's Agent in 2024
Selena Stloukal
RE/MAX
(630) 621-5421
2 in this area
243 Total Sales
-
Svetlana Cole

Seller's Agent in 2016
Svetlana Cole
Charles Rutenberg Realty of IL
(630) 447-8382
41 Total Sales
Map
Source: Midwest Real Estate Data (MRED)
MLS Number: 12127811
APN: 12-10-310-020
- 622 Riverbank Ct
- 710 Peck Rd
- 1010 Hawthorne Ln
- 1088 Dunstan Rd
- 1452 Country Squire Dr
- 932 S Batavia Ave
- 1417 Sherwood Ln
- 1651 Eagle Brook Dr
- 970 Brigham Way
- 634 Considine Rd
- 1560 Fairway Cir
- 840 Brigham Way Unit 3
- 720 Brigham Ct
- 315 S 5th St
- 2110 Heather Rd
- 1437 Cooper Ln
- 408 E Fabyan Pkwy
- 301 Country Club Place
- Lot 31 Fox Run Dr
- 301 S 1st St
