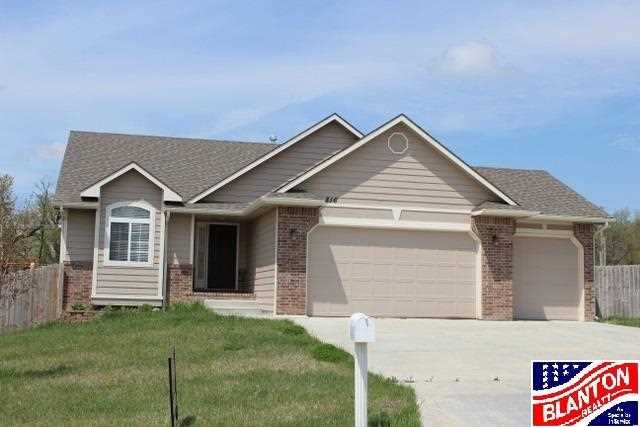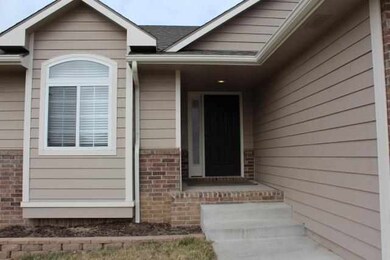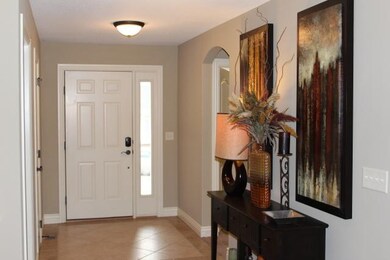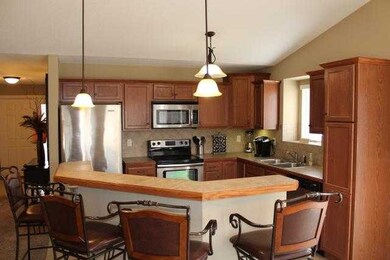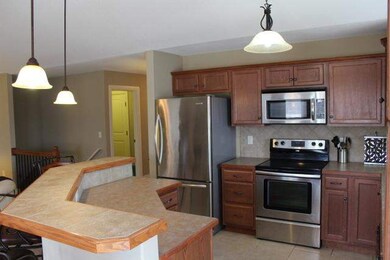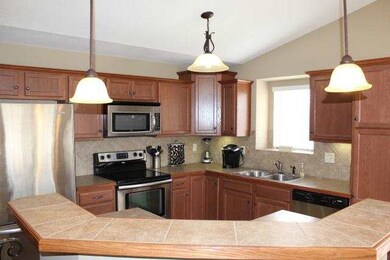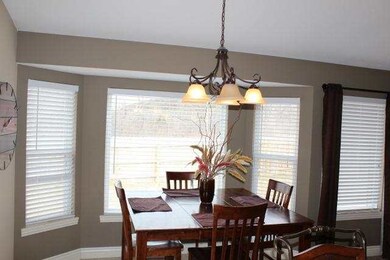
816 Fossilridge Dr Manhattan, KS 66503
Amherst and Miller NeighborhoodAbout This Home
As of August 2020OWNER IMPROVEMENTS: WOOD FENCE, IRRIGATION, BUILT ADDITIONAL PATIO, 4TH BEDROOM IN BASEMENT FINISHED. CUSTOM TOUCHES AS FOLLOWS: 6 INCH BASE TRIM, 3 INCH DOOR TRIM, BuLL NOSE CORNERS, TILE IN ENTRY, BATHS, KITCHEN, DINING ROOM AND A GREASE SPLASH, RUBBED OIL BRONZE FIXTURES, VAULTED CEILINGS IN LIVING ROOM AND MASTER BEDROOM. MASTER BATH WITH SOAKING TUB, SHOWER, WALK-IN CLOSET & DOUBLE VANITY. ALL BEDROOMS HAVE WALK-IN CLOSETS. FENCED BACK YARD. IRRIGATION, LARGE BRICK PATIO ACCENT PRIVATE YARD. BACK YARD HAS A PRIVATE PATIO, A SUNKEN PATIO, AND A RAISED DECK. GREAT FOR ENTERTAINING FRIENDS.
Last Agent to Sell the Property
Blanton Realty License #BR00010924 Listed on: 03/20/2013
Last Buyer's Agent
Daren Lewis
Landmark Real Estate License #SP00232640
Home Details
Home Type
Single Family
Est. Annual Taxes
$7,824
Year Built
2009
Lot Details
0
Listing Details
- Class: RESIDENTIAL
- Type: Single Family
- Style: Ranch
- Age: 1-5 Years
- Estimated Acre Range: Less 1 Acre
- Estimated Year Built: 2009
- Basement Finished: Day Light, Full-Partial Finished, Poured Concrete, Walk Out
- Basement Light Exposure: Daylight, Walk Out, Window Wells
- Bathrooms First Floor: 2
- Bathrooms Level Basement: 1
- Bedrooms Level 1: 2
- Bedrooms Basement Level: 2
- Driveway Road To Property: Paved Road
- Below Grade Finished Sq Ft: 1146
- Lot Size Total Sq Ft: Irregular
- Number Conforming Bedrooms: 4
- Old Zoning: R
- Personal Prop Included: Dishwasher, Exhaust Hood/Fan, Garbage Disposal, Microwave, Oven/Range, Window Treatments
- Total Above Grade Sq Ft: 1272
- Total Gross Sq Ft: 2544
- Water Type Sewer Type: City Water, City Sewer
- Special Features: None
- Property Sub Type: Detached
- Year Built: 2009
Interior Features
- Floors: Carpet, Ceramic, Vinyl
- Interior Amenities: Eating Bar, Garage Door Opener(s), Master Bath, Mstr Bdrm-Walk-in Closet, Sump Pump, Tiled Floors, Vaulted Ceiling, Ceiling Fan
- Master Bedroom: On Level: Main, Dimensions: 15x13, Vaulted Ceilings and bay windows
- Fireplace: One, Gas
- Total Bedrooms: 4
- Bedroom 2: On Level: Main, Dimensions: 11x11
- Bedroom 3: On Level: Lower 1, Dimensions: 13x13, Walkin Closet/
- Bedroom 4: On Level: Lower 1, Dimensions: 17x11, Walk in closet/day light window
- Full Bathrooms: 3
- Laundry: On Level: Main, Dimensions: 6x8, Just off garage
- Basement: Yes
- Kitchen: On Level: Main, Dimensions: 12x10, Tile floors, bar top, and grease splash
- Main Floor Sq Ft: 1272
- Total Below Grade Sq Ft: 1272
- Dining Room: On Level: Main, Dimensions: 12x10, Tiled flooring/great natural light
- Family Room: On Level: Lower 1, Dimensions: 24x17, Walk out basement to private area
- Living Room: On Level: Main, Dimensions: 17x15, Vaulted ceilings
- Price Per Sq Ft: 90.8
- Square Footage: 2201-2700
Exterior Features
- Construction Type: Site Built
- Exterior: Brick Accent, Hardboard Siding
- Exterior Amenities: Deck, In Ground Sprinkler Sys, Patio
- Roof: Architecture Dimensioned, Composition, Less than 5 years
Garage/Parking
- Driveway: Concrete
- Garage Type: Triple, Attached, Elec. Garage Door Opener
- Number Garage Stalls: 3
Utilities
- Cooling Type: Ceiling Fan(s), Central
- Fuel: Natural Gas
- Heating Type: Forced Air Gas
- Utilities Available: City Sewer, City Water, Electricity, Natural Gas, Cable
- Utilities To Property: City Sewer, City Water, Electricity, Hi Speed Intrnt/See Discl, Natural Gas
Schools
- School District: Manhattan-Ogden USD 383
- School District: Manhattan-Ogden USD 383
Lot Info
- Estimated Lot Size: 0.24
- Fencing: Wood Privacy
- Geo Subdivision: KS
- Land Description: Rolling
Tax Info
- General Taxes: 3279.66
- Special Taxes: 1999.23
- Total Taxes: 5278.89
Ownership History
Purchase Details
Home Financials for this Owner
Home Financials are based on the most recent Mortgage that was taken out on this home.Similar Homes in Manhattan, KS
Home Values in the Area
Average Home Value in this Area
Purchase History
| Date | Type | Sale Price | Title Company |
|---|---|---|---|
| Warranty Deed | $262,988 | Heartland Title |
Mortgage History
| Date | Status | Loan Amount | Loan Type |
|---|---|---|---|
| Open | $268,356 | VA |
Property History
| Date | Event | Price | Change | Sq Ft Price |
|---|---|---|---|---|
| 08/03/2020 08/03/20 | Sold | -- | -- | -- |
| 07/01/2020 07/01/20 | Pending | -- | -- | -- |
| 06/30/2020 06/30/20 | Price Changed | $279,900 | -0.9% | $111 / Sq Ft |
| 06/24/2020 06/24/20 | For Sale | $282,536 | +8.7% | $112 / Sq Ft |
| 03/23/2016 03/23/16 | Sold | -- | -- | -- |
| 02/17/2016 02/17/16 | Pending | -- | -- | -- |
| 01/30/2016 01/30/16 | For Sale | $259,900 | +9.2% | $103 / Sq Ft |
| 05/29/2013 05/29/13 | Sold | -- | -- | -- |
| 05/15/2013 05/15/13 | Pending | -- | -- | -- |
| 03/20/2013 03/20/13 | For Sale | $238,000 | -- | $94 / Sq Ft |
Tax History Compared to Growth
Tax History
| Year | Tax Paid | Tax Assessment Tax Assessment Total Assessment is a certain percentage of the fair market value that is determined by local assessors to be the total taxable value of land and additions on the property. | Land | Improvement |
|---|---|---|---|---|
| 2025 | $7,824 | $40,123 | $4,709 | $35,414 |
| 2024 | $7,824 | $39,284 | $4,561 | $34,723 |
| 2023 | $7,459 | $36,950 | $4,352 | $32,598 |
| 2022 | $7,206 | $33,867 | $3,398 | $30,469 |
| 2021 | $6,379 | $31,970 | $3,206 | $28,764 |
| 2020 | $6,371 | $28,455 | $3,337 | $25,118 |
| 2019 | $6,379 | $28,276 | $3,315 | $24,961 |
| 2018 | $6,223 | $28,744 | $3,250 | $25,494 |
| 2017 | $6,185 | $29,180 | $3,143 | $26,037 |
| 2016 | $5,997 | $28,106 | $3,026 | $25,080 |
| 2014 | -- | $0 | $0 | $0 |
Agents Affiliated with this Home
-

Seller's Agent in 2020
Kyle Powers
EXP Realty, LLC
(785) 477-5485
24 in this area
258 Total Sales
-
L
Buyer's Agent in 2020
Leslie Alford
Destiny Real Estate
-
B
Seller's Agent in 2016
Bridget Rainey
Crossroads Real Estate & Auction LLC
(785) 477-7202
-
D
Buyer's Agent in 2016
Daren Lewis
Landmark Real Estate
-

Seller's Agent in 2013
Jim Blanton
Blanton Realty
(785) 776-8506
12 in this area
245 Total Sales
Map
Source: Flint Hills Association of REALTORS®
MLS Number: FHR62436
APN: 215-22-0-30-02-005.00-0
- 812 Fossil Ridge Dr
- 4717 Plumthicket Dr
- 4927 Shadowridge Dr
- 1214 Leone Ridge Dr
- 630 S Scenic Dr
- 4412 Grande Bluffs Ct
- 724 Ladera Cir
- 717 Ladera Cir
- 4408 Leone Cir
- 1100 Leone Ridge Dr
- 1116 E Park Grove Dr
- 1012 Lobdell Dr
- 400 Ledgestone Ridge Ct
- 1109 S Mill Point Cir
- 320 Ledgestone Ridge Ct
- 316 Ledgestone Ridge Ct
- 312 Ledgestone Ridge Ct
- 308 Ledgestone Ridge Ct
- 815 Laussac Dr
- 300 Ledgestone Ridge Ct
