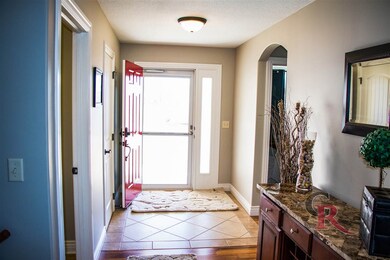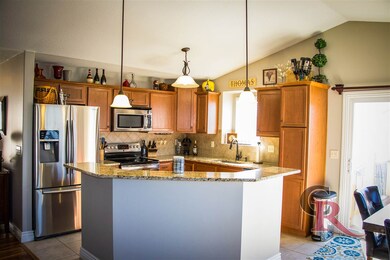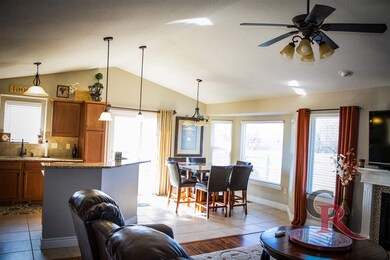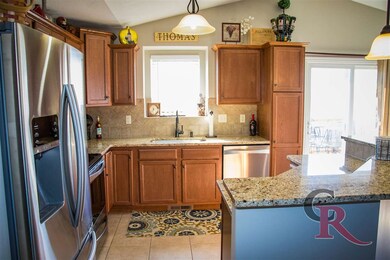
816 Fossilridge Dr Manhattan, KS 66503
Amherst and Miller NeighborhoodHighlights
- Deck
- Vaulted Ceiling
- Hydromassage or Jetted Bathtub
- Lee Elementary School Rated A-
- Ranch Style House
- Formal Dining Room
About This Home
As of August 2020Better than new home with easy access to Fort Riley! This spacious home offers main floor living with a split bedroom plan upstairs and downstairs. Updates include granite countertops in the kitchen, hard flooring, custom fireplace facade, privacy fence, and a whole yard sprinkler with rain sensor. The 3-car garage gives you plenty of room for toys. Don't miss out on this fantastic home! Call Bridget Rainey at 785.477.7202 to schedule your private showing.
Last Agent to Sell the Property
Crossroads Real Estate & Auction LLC License #SP00235229 Listed on: 01/30/2016
Last Buyer's Agent
Daren Lewis
Landmark Real Estate License #SP00232640
Home Details
Home Type
- Single Family
Est. Annual Taxes
- $3,793
Year Built
- Built in 2009
Lot Details
- 10,454 Sq Ft Lot
- Fenced Yard
- Property is Fully Fenced
Home Design
- Ranch Style House
- Asphalt Roof
- Stone Exterior Construction
- Hardboard
Interior Spaces
- 2,524 Sq Ft Home
- Vaulted Ceiling
- Ceiling Fan
- Fireplace Mantel
- Gas Fireplace
- Living Room with Fireplace
- Formal Dining Room
Kitchen
- Eat-In Kitchen
- Oven or Range
- Dishwasher
- Kitchen Island
- Disposal
Bedrooms and Bathrooms
- 4 Bedrooms | 2 Main Level Bedrooms
- Walk-In Closet
- 3 Full Bathrooms
- Hydromassage or Jetted Bathtub
Finished Basement
- Walk-Out Basement
- Basement Fills Entire Space Under The House
- Walk-Up Access
- 1 Bathroom in Basement
- 2 Bedrooms in Basement
- Basement Window Egress
Parking
- 3 Car Attached Garage
- Automatic Garage Door Opener
- Garage Door Opener
- Driveway
Additional Features
- Deck
- Forced Air Heating and Cooling System
Ownership History
Purchase Details
Home Financials for this Owner
Home Financials are based on the most recent Mortgage that was taken out on this home.Similar Homes in Manhattan, KS
Home Values in the Area
Average Home Value in this Area
Purchase History
| Date | Type | Sale Price | Title Company |
|---|---|---|---|
| Warranty Deed | $262,988 | Heartland Title |
Mortgage History
| Date | Status | Loan Amount | Loan Type |
|---|---|---|---|
| Open | $268,356 | VA |
Property History
| Date | Event | Price | Change | Sq Ft Price |
|---|---|---|---|---|
| 08/03/2020 08/03/20 | Sold | -- | -- | -- |
| 07/01/2020 07/01/20 | Pending | -- | -- | -- |
| 06/30/2020 06/30/20 | Price Changed | $279,900 | -0.9% | $111 / Sq Ft |
| 06/24/2020 06/24/20 | For Sale | $282,536 | +8.7% | $112 / Sq Ft |
| 03/23/2016 03/23/16 | Sold | -- | -- | -- |
| 02/17/2016 02/17/16 | Pending | -- | -- | -- |
| 01/30/2016 01/30/16 | For Sale | $259,900 | +9.2% | $103 / Sq Ft |
| 05/29/2013 05/29/13 | Sold | -- | -- | -- |
| 05/15/2013 05/15/13 | Pending | -- | -- | -- |
| 03/20/2013 03/20/13 | For Sale | $238,000 | -- | $94 / Sq Ft |
Tax History Compared to Growth
Tax History
| Year | Tax Paid | Tax Assessment Tax Assessment Total Assessment is a certain percentage of the fair market value that is determined by local assessors to be the total taxable value of land and additions on the property. | Land | Improvement |
|---|---|---|---|---|
| 2025 | $7,824 | $40,123 | $4,709 | $35,414 |
| 2024 | $7,824 | $39,284 | $4,561 | $34,723 |
| 2023 | $7,459 | $36,950 | $4,352 | $32,598 |
| 2022 | $7,206 | $33,867 | $3,398 | $30,469 |
| 2021 | $6,379 | $31,970 | $3,206 | $28,764 |
| 2020 | $6,371 | $28,455 | $3,337 | $25,118 |
| 2019 | $6,379 | $28,276 | $3,315 | $24,961 |
| 2018 | $6,223 | $28,744 | $3,250 | $25,494 |
| 2017 | $6,185 | $29,180 | $3,143 | $26,037 |
| 2016 | $5,997 | $28,106 | $3,026 | $25,080 |
| 2014 | -- | $0 | $0 | $0 |
Agents Affiliated with this Home
-
Kyle Powers

Seller's Agent in 2020
Kyle Powers
EXP Realty, LLC
(785) 477-5485
25 in this area
257 Total Sales
-

Buyer's Agent in 2020
Leslie Alford
Destiny Real Estate
(785) 410-8502
-
Bridget Rainey
B
Seller's Agent in 2016
Bridget Rainey
Crossroads Real Estate & Auction LLC
(785) 477-7202
-
D
Buyer's Agent in 2016
Daren Lewis
Landmark Real Estate
-
Jim Blanton

Seller's Agent in 2013
Jim Blanton
Blanton Realty
(785) 776-8506
12 in this area
248 Total Sales
Map
Source: Flint Hills Association of REALTORS®
MLS Number: FHR2016179
APN: 215-22-0-30-02-005.00-0
- 4717 Plumthicket Dr
- 5032 Bramblewood Dr
- 4906 Plumthicket Dr
- 4927 Shadowridge Dr
- 1214 Leone Ridge Dr
- 630 S Scenic Dr
- 4412 Grande Bluffs Ct
- 4704 Lichen Ln
- 724 Ladera Cir
- 4408 Leone Cir
- 717 Ladera Cir
- 1100 Leone Ridge Dr
- 1012 Lobdell Dr
- 1005 Laussac Dr
- 715 Lauden Ct
- 0000 Fort Riley Blvd
- 400 Ledgestone Ridge Ct
- 1109 S Mill Point Cir
- 320 Ledgestone Ridge Ct
- 316 Ledgestone Ridge Ct






