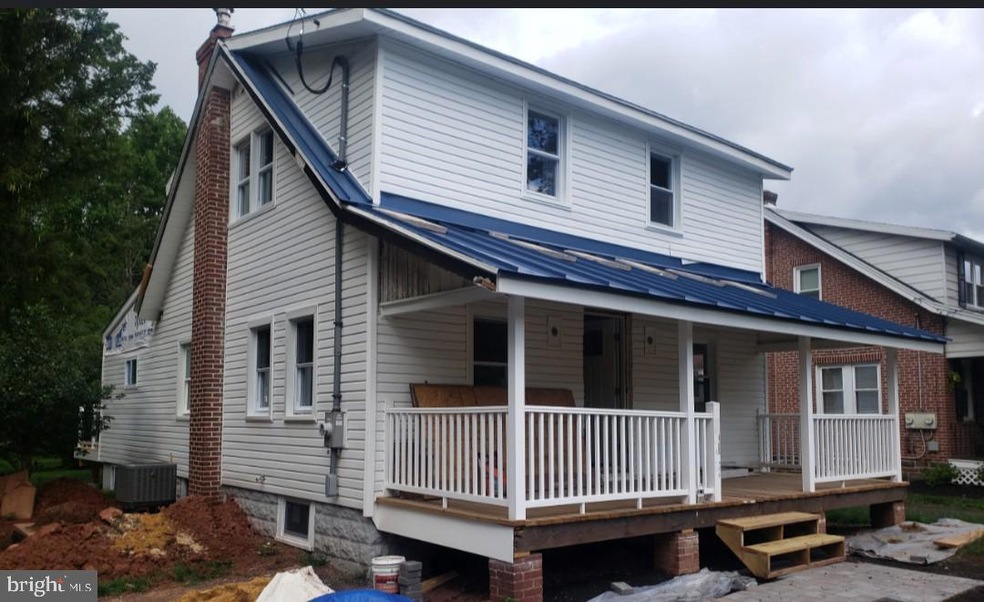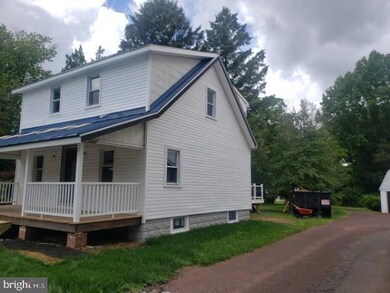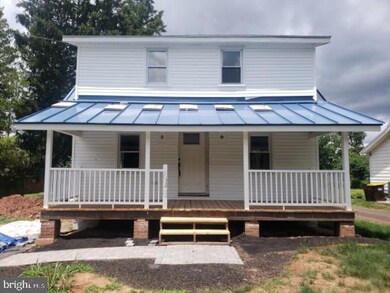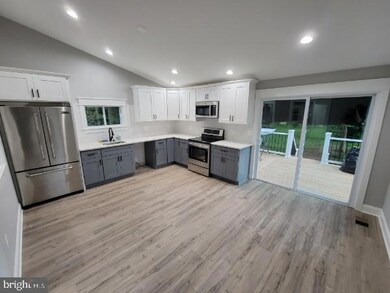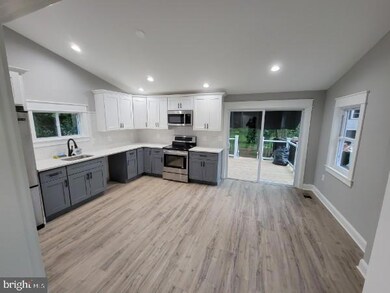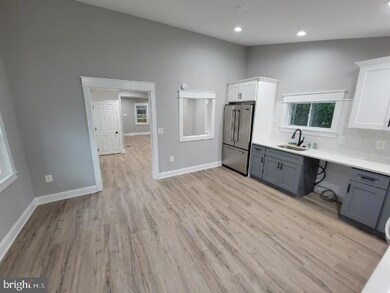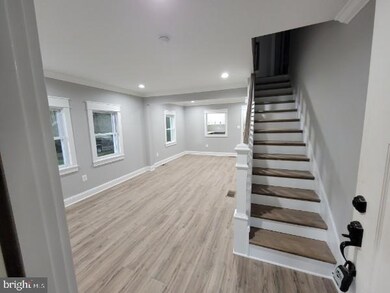
816 Green St Lansdale, PA 19446
Upper Gwynedd Township NeighborhoodHighlights
- Cape Cod Architecture
- Wood Flooring
- Forced Air Heating and Cooling System
- Inglewood Elementary School Rated A-
- No HOA
- Property is in excellent condition
About This Home
As of August 2021Fully Renovated and Expanded Cape/Craftsman style with upstairs laundry room and 1st floor master bedroom with private bath.
Like new construction.
Improvements include:
All new windows, siding, upgraded 200 amp electric, plumbing, insulation, drywall, paint, flooring, kitchen, 2.5 baths
All new HVAC with Electric Heat Pump and duct work for heat and central A/C
Beautiful yard backing up to creek.
New Driveway.
New Deck.
No expense spared on complete and total renovation.
Last Agent to Sell the Property
Ergo Real Estate Company License #RB-0020530 Listed on: 07/06/2021
Home Details
Home Type
- Single Family
Est. Annual Taxes
- $3,512
Year Built
- Built in 1925
Lot Details
- 0.52 Acre Lot
- Lot Dimensions are 75.00 x 0.00
- Property is in excellent condition
Home Design
- Cape Cod Architecture
- Colonial Architecture
- Craftsman Architecture
- Architectural Shingle Roof
- Vinyl Siding
Interior Spaces
- 1,767 Sq Ft Home
- Property has 1.5 Levels
- Basement Fills Entire Space Under The House
Flooring
- Wood
- Vinyl
Bedrooms and Bathrooms
Parking
- 4 Parking Spaces
- 4 Driveway Spaces
Utilities
- Forced Air Heating and Cooling System
- Back Up Electric Heat Pump System
- Well
- Electric Water Heater
Community Details
- No Home Owners Association
Listing and Financial Details
- Tax Lot 019
- Assessor Parcel Number 56-00-03367-006
Ownership History
Purchase Details
Home Financials for this Owner
Home Financials are based on the most recent Mortgage that was taken out on this home.Purchase Details
Purchase Details
Similar Homes in Lansdale, PA
Home Values in the Area
Average Home Value in this Area
Purchase History
| Date | Type | Sale Price | Title Company |
|---|---|---|---|
| Deed | $405,000 | None Available | |
| Deed | $65,000 | None Available | |
| Interfamily Deed Transfer | -- | -- |
Mortgage History
| Date | Status | Loan Amount | Loan Type |
|---|---|---|---|
| Open | $1,894,000 | New Conventional | |
| Previous Owner | $324,000 | New Conventional |
Property History
| Date | Event | Price | Change | Sq Ft Price |
|---|---|---|---|---|
| 03/15/2025 03/15/25 | Rented | $2,800 | 0.0% | -- |
| 02/26/2025 02/26/25 | Under Contract | -- | -- | -- |
| 01/28/2025 01/28/25 | For Rent | $2,800 | -5.1% | -- |
| 01/01/2024 01/01/24 | Rented | $2,950 | 0.0% | -- |
| 12/09/2023 12/09/23 | For Rent | $2,950 | 0.0% | -- |
| 08/24/2021 08/24/21 | Sold | $405,000 | -1.2% | $229 / Sq Ft |
| 07/25/2021 07/25/21 | Pending | -- | -- | -- |
| 07/24/2021 07/24/21 | Price Changed | $409,900 | +2.5% | $232 / Sq Ft |
| 07/24/2021 07/24/21 | Price Changed | $399,900 | -2.4% | $226 / Sq Ft |
| 07/23/2021 07/23/21 | Price Changed | $409,900 | -1.0% | $232 / Sq Ft |
| 07/22/2021 07/22/21 | Price Changed | $413,900 | -0.2% | $234 / Sq Ft |
| 07/22/2021 07/22/21 | Price Changed | $414,900 | -0.2% | $235 / Sq Ft |
| 07/22/2021 07/22/21 | Price Changed | $415,900 | -0.2% | $235 / Sq Ft |
| 07/21/2021 07/21/21 | Price Changed | $416,900 | -0.2% | $236 / Sq Ft |
| 07/20/2021 07/20/21 | Price Changed | $417,900 | -0.2% | $237 / Sq Ft |
| 07/19/2021 07/19/21 | Price Changed | $418,900 | -0.2% | $237 / Sq Ft |
| 07/19/2021 07/19/21 | Price Changed | $419,900 | -1.2% | $238 / Sq Ft |
| 07/16/2021 07/16/21 | Price Changed | $424,900 | -1.2% | $240 / Sq Ft |
| 07/14/2021 07/14/21 | Price Changed | $429,900 | -1.1% | $243 / Sq Ft |
| 07/12/2021 07/12/21 | Price Changed | $434,900 | -1.1% | $246 / Sq Ft |
| 07/10/2021 07/10/21 | Price Changed | $439,900 | -2.2% | $249 / Sq Ft |
| 07/08/2021 07/08/21 | Price Changed | $449,900 | -1.1% | $255 / Sq Ft |
| 07/07/2021 07/07/21 | Price Changed | $454,900 | -1.1% | $257 / Sq Ft |
| 07/06/2021 07/06/21 | For Sale | $459,900 | +13.6% | $260 / Sq Ft |
| 07/06/2021 07/06/21 | Off Market | $405,000 | -- | -- |
| 07/06/2021 07/06/21 | Price Changed | $459,900 | -1.9% | $260 / Sq Ft |
| 07/06/2021 07/06/21 | For Sale | $469,000 | -- | $265 / Sq Ft |
Tax History Compared to Growth
Tax History
| Year | Tax Paid | Tax Assessment Tax Assessment Total Assessment is a certain percentage of the fair market value that is determined by local assessors to be the total taxable value of land and additions on the property. | Land | Improvement |
|---|---|---|---|---|
| 2024 | $4,362 | $118,900 | -- | -- |
| 2023 | $4,158 | $118,900 | $0 | $0 |
| 2022 | $3,607 | $106,960 | $50,900 | $56,060 |
| 2021 | $3,512 | $106,960 | $50,900 | $56,060 |
| 2020 | $3,421 | $106,960 | $50,900 | $56,060 |
| 2019 | $3,358 | $106,960 | $50,900 | $56,060 |
| 2018 | $3,358 | $106,960 | $50,900 | $56,060 |
| 2017 | $3,217 | $106,960 | $50,900 | $56,060 |
| 2016 | $3,175 | $106,960 | $50,900 | $56,060 |
| 2015 | $3,032 | $106,960 | $50,900 | $56,060 |
| 2014 | $3,032 | $106,960 | $50,900 | $56,060 |
Agents Affiliated with this Home
-
Billy-Jo Salkowski

Seller's Agent in 2025
Billy-Jo Salkowski
RE/MAX
(610) 308-5894
5 in this area
117 Total Sales
-
Julian Hinson

Seller's Agent in 2021
Julian Hinson
Ergo Real Estate Company
(215) 828-1447
1 in this area
67 Total Sales
Map
Source: Bright MLS
MLS Number: PAMC2002740
APN: 56-00-03367-006
- 108 Stony Creek Ave
- 109 Stony Creek Ave
- 1101 Oxford Cir
- 120 Beth Dr
- 179 Bradford Ln
- 142 Stony Creek Ave
- 134 State St
- 210 Bradford Ln
- 1319 Gwynedale Way
- 175 Dawn Dr
- 418 Jefferson St
- 1160 Kipling Ct
- 750 Annes Ct
- 357 Bradford Ln
- 415 Jefferson St
- 312 Delaware Ave
- 402 Franklin St
- 1428 Bronte Ct
- 32 E Blaine St
- 970 Independence Ln
