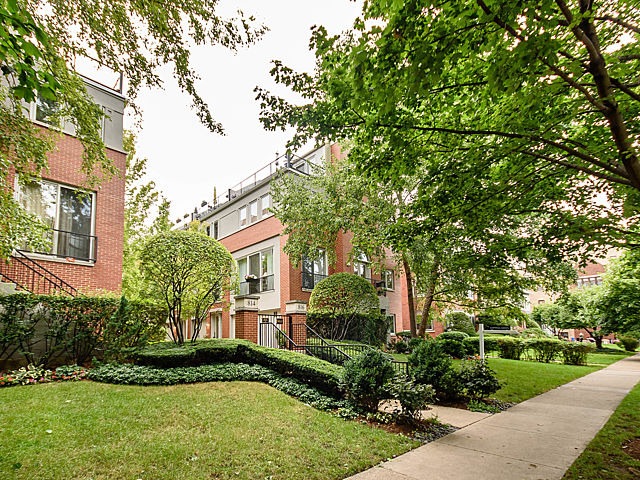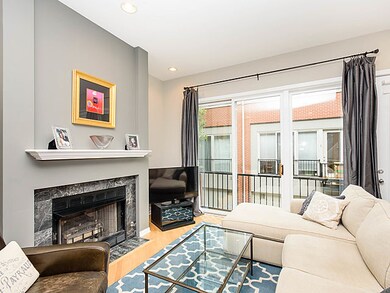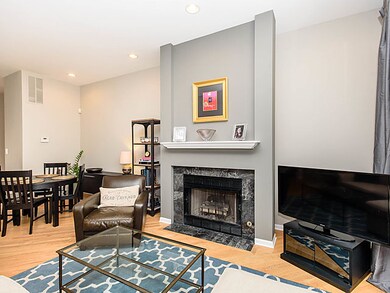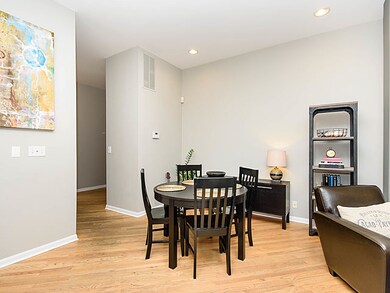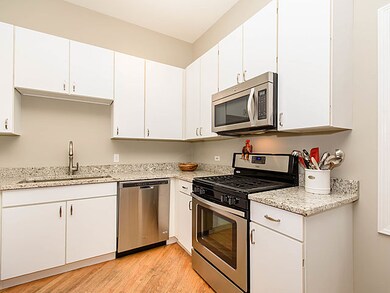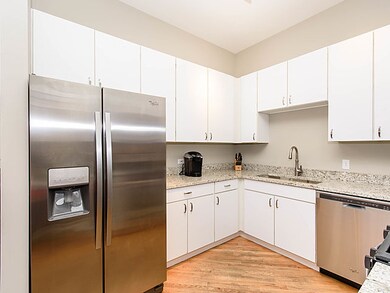
816 Hinman Ave Unit 5 Evanston, IL 60202
Southeast Evanston NeighborhoodHighlights
- Rooftop Deck
- 4-minute walk to Main Street Station
- Wood Flooring
- Lincoln Elementary School Rated A
- Vaulted Ceiling
- 3-minute walk to Thomas E. Snyder Park & Tot Lot
About This Home
As of August 2022Stunning contemporary townhome flooded w/light & stylish decor throughout. The sleek white kitchen has new SS appls,new granite counters, a pantry,& large table space overlooking the green yard nextdoor.This is the ONLY one of the 12 units at Hinman Lane that has this feature:every floor has an open air view- no brick walls! There are hdwd flrs on 2 levels & new carpet elsewhere. LR/DR greatroom has a wall of southern windows and a gas fireplace. The Master Br has a volume ceiling & remodeled Mbath, Br#2 is generous in size & has a remodeled hall bath.Br3/office (top floor) has a skylight & access to the fabulous roof deck w/grill. There is a half wall open to MBR below:the wall could be closed for privacy if desired.The ground floor family room has a 1/2 bath, laundry and access to the attached 2C garage. Self managed, extremely well run smaller association w/ample reserves. Pets welcome here. Walk to BOTH trains/the lake/ & everything fabulous on the Main/Chicago corridor.
Last Agent to Sell the Property
Jameson Sotheby's International Realty License #475151585 Listed on: 09/12/2016

Townhouse Details
Home Type
- Townhome
Est. Annual Taxes
- $10,820
Year Built
- 1997
HOA Fees
- $300 per month
Parking
- Attached Garage
- Garage Door Opener
- Parking Included in Price
- Garage Is Owned
Home Design
- Brick Exterior Construction
- Slab Foundation
Interior Spaces
- Primary Bathroom is a Full Bathroom
- Vaulted Ceiling
- Skylights
- Gas Log Fireplace
- Wood Flooring
Kitchen
- Breakfast Bar
- Walk-In Pantry
- Oven or Range
- Microwave
- Dishwasher
- Stainless Steel Appliances
- Disposal
Laundry
- Dryer
- Washer
Outdoor Features
- Rooftop Deck
- Outdoor Grill
Utilities
- Central Air
- Heating System Uses Gas
Additional Features
- North or South Exposure
- Southern Exposure
Community Details
- Pets Allowed
Listing and Financial Details
- Homeowner Tax Exemptions
Ownership History
Purchase Details
Home Financials for this Owner
Home Financials are based on the most recent Mortgage that was taken out on this home.Purchase Details
Home Financials for this Owner
Home Financials are based on the most recent Mortgage that was taken out on this home.Purchase Details
Home Financials for this Owner
Home Financials are based on the most recent Mortgage that was taken out on this home.Purchase Details
Home Financials for this Owner
Home Financials are based on the most recent Mortgage that was taken out on this home.Purchase Details
Home Financials for this Owner
Home Financials are based on the most recent Mortgage that was taken out on this home.Similar Homes in Evanston, IL
Home Values in the Area
Average Home Value in this Area
Purchase History
| Date | Type | Sale Price | Title Company |
|---|---|---|---|
| Warranty Deed | $450,000 | Attorney | |
| Warranty Deed | $447,500 | None Available | |
| Warranty Deed | $395,000 | Centennial Title Incorporate | |
| Warranty Deed | $333,000 | Centennial Title Incorporate | |
| Trustee Deed | $290,500 | -- |
Mortgage History
| Date | Status | Loan Amount | Loan Type |
|---|---|---|---|
| Open | $399,000 | New Conventional | |
| Closed | $417,000 | New Conventional | |
| Previous Owner | $348,800 | New Conventional | |
| Previous Owner | $44,750 | Credit Line Revolving | |
| Previous Owner | $358,000 | Purchase Money Mortgage | |
| Previous Owner | $305,000 | Unknown | |
| Previous Owner | $218,700 | Unknown | |
| Previous Owner | $225,500 | Unknown | |
| Previous Owner | $233,000 | Unknown | |
| Previous Owner | $242,000 | Unknown | |
| Previous Owner | $247,600 | Unknown | |
| Previous Owner | $250,000 | No Value Available | |
| Previous Owner | $260,800 | No Value Available |
Property History
| Date | Event | Price | Change | Sq Ft Price |
|---|---|---|---|---|
| 08/04/2022 08/04/22 | Sold | $590,000 | 0.0% | $346 / Sq Ft |
| 07/11/2022 07/11/22 | For Sale | $590,000 | 0.0% | $346 / Sq Ft |
| 07/08/2022 07/08/22 | Pending | -- | -- | -- |
| 07/07/2022 07/07/22 | Off Market | $590,000 | -- | -- |
| 07/05/2022 07/05/22 | For Sale | $590,000 | +31.1% | $346 / Sq Ft |
| 10/21/2016 10/21/16 | Sold | $450,000 | +0.2% | $264 / Sq Ft |
| 09/14/2016 09/14/16 | Pending | -- | -- | -- |
| 09/12/2016 09/12/16 | For Sale | $449,000 | -- | $263 / Sq Ft |
Tax History Compared to Growth
Tax History
| Year | Tax Paid | Tax Assessment Tax Assessment Total Assessment is a certain percentage of the fair market value that is determined by local assessors to be the total taxable value of land and additions on the property. | Land | Improvement |
|---|---|---|---|---|
| 2024 | $10,820 | $50,000 | $9,500 | $40,500 |
| 2023 | $10,820 | $50,000 | $9,500 | $40,500 |
| 2022 | $10,820 | $50,000 | $9,500 | $40,500 |
| 2021 | $9,255 | $38,205 | $1,158 | $37,047 |
| 2020 | $9,191 | $38,205 | $1,158 | $37,047 |
| 2019 | $8,905 | $41,438 | $1,158 | $40,280 |
| 2018 | $9,516 | $38,167 | $977 | $37,190 |
| 2017 | $9,283 | $38,167 | $977 | $37,190 |
| 2016 | $9,027 | $38,167 | $977 | $37,190 |
| 2015 | $9,620 | $38,500 | $814 | $37,686 |
| 2014 | $9,543 | $38,500 | $814 | $37,686 |
| 2013 | $9,308 | $38,500 | $814 | $37,686 |
Agents Affiliated with this Home
-
Jane Lee

Seller's Agent in 2022
Jane Lee
RE/MAX
(847) 420-8866
5 in this area
2,341 Total Sales
-
Roberta Urbinatti
R
Seller Co-Listing Agent in 2022
Roberta Urbinatti
RE/MAX
(847) 602-2514
2 in this area
29 Total Sales
-
Noelle Etheridge

Buyer's Agent in 2022
Noelle Etheridge
Dream Town Real Estate
(312) 217-9041
1 in this area
12 Total Sales
-
Lisa Gendel

Seller's Agent in 2016
Lisa Gendel
Jameson Sotheby's International Realty
(847) 476-5877
12 in this area
102 Total Sales
Map
Source: Midwest Real Estate Data (MRED)
MLS Number: MRD09340641
APN: 11-19-401-031-0000
- 814 Hinman Ave
- 318 Main St Unit 3
- 711 Custer Ave
- 806 Forest Ave Unit 3
- 311 Kedzie St Unit 2
- 936 Hinman Ave Unit 1S
- 502 Lee St Unit 3
- 739 Forest Ave
- 706 Forest Ave
- 830 Michigan Ave Unit E3
- 240 Lee St Unit 3
- 626 Judson Ave Unit 3
- 620 Judson Ave Unit 2
- 827 Madison St
- 913 Michigan Ave Unit 3
- 540 Hinman Ave Unit 8
- 743 Michigan Ave
- 725 Michigan Ave
- 911 Maple Ave Unit 1N
- 641 Michigan Ave
