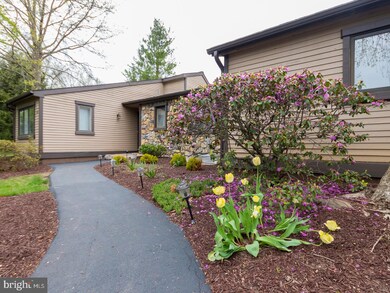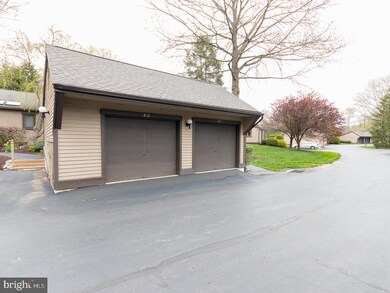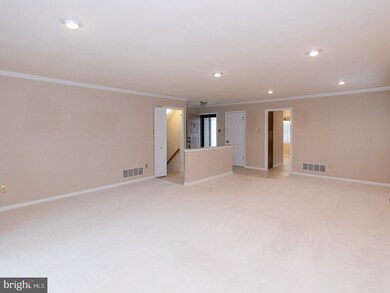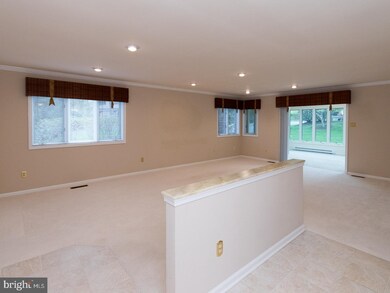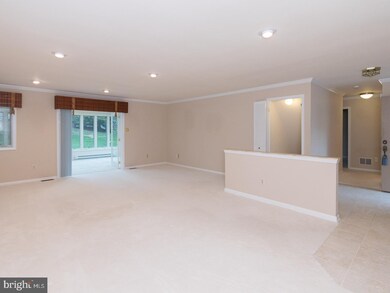
816 Jefferson Way West Chester, PA 19380
Estimated Value: $537,000 - $574,000
Highlights
- Rambler Architecture
- Attic
- Tennis Courts
- East Goshen Elementary School Rated A
- Community Pool
- Double Self-Cleaning Oven
About This Home
As of May 2017Welcome to Hershey's Mill where ease of living awaits you! Located in popular Jefferson Village, this END UNIT, DONEGAL MODEL townhome only requires one thing - you! MOVE-IN READY, nothing to do but bring your toothbrush! This two bedroom, two bath home also includes an upstairs BONUS ROOM for that extra office, bedroom, sewing room, or den. Many new and recent upgrades include: New heater '16; New HVAC '16; New H/W heater '14; The FOUR SEASON PROFESSIONALLY FINISHED 11'x14' SUNROOM brings the custom, professionally landscaped outdoors comfortably indoors with 'E-Glass' insulated windows, insulated French Doors & ceiling fan. Enjoy preparing meals or that afternoon cup of tea in the spacious, eat-in kitchen with upgraded Corian countertops, disposal, and under cabinet lighting, all added in '13; ceramic tile flooring done in '13 & '16; Plush Carpeting '16; New windows in guest bedroom & kitchen. Entertain with ease in the spacious, fully carpeted PROFESSIONALLY FINISHED lower level complete with kitchen prep area. Lower level also boasts a light and bright, stylish safety egress window. Truly one of the HERSHEY'S MILL GEMS ready and waiting for you. A home that has been lovingly cared for and shows pride of ownership throughout. Come and see us! You'll want to call it HOME!
Townhouse Details
Home Type
- Townhome
Est. Annual Taxes
- $4,836
Year Built
- Built in 1986
Lot Details
- 1,375 Sq Ft Lot
HOA Fees
- $500 Monthly HOA Fees
Parking
- 1 Car Detached Garage
- Shared Driveway
- Parking Lot
Home Design
- Rambler Architecture
- Shingle Roof
- Wood Siding
Interior Spaces
- 2,283 Sq Ft Home
- Property has 1 Level
- Living Room
- Dining Room
- Finished Basement
- Basement Fills Entire Space Under The House
- Laundry on main level
- Attic
Kitchen
- Eat-In Kitchen
- Double Self-Cleaning Oven
- Built-In Microwave
- Dishwasher
- Disposal
Flooring
- Wall to Wall Carpet
- Tile or Brick
Bedrooms and Bathrooms
- 2 Bedrooms
- En-Suite Primary Bedroom
- En-Suite Bathroom
Utilities
- Forced Air Heating and Cooling System
- Back Up Electric Heat Pump System
- Electric Water Heater
Listing and Financial Details
- Tax Lot 0768
- Assessor Parcel Number 53-02 -0768
Community Details
Overview
- Association fees include pool(s), common area maintenance, exterior building maintenance, lawn maintenance, snow removal, trash, management, alarm system
- Hersheys Mill Subdivision, Donegal Floorplan
Recreation
- Tennis Courts
- Community Pool
Ownership History
Purchase Details
Purchase Details
Home Financials for this Owner
Home Financials are based on the most recent Mortgage that was taken out on this home.Purchase Details
Home Financials for this Owner
Home Financials are based on the most recent Mortgage that was taken out on this home.Purchase Details
Similar Homes in West Chester, PA
Home Values in the Area
Average Home Value in this Area
Purchase History
| Date | Buyer | Sale Price | Title Company |
|---|---|---|---|
| Judith A Dale Irrevocable Trust | -- | None Listed On Document | |
| Dale Judith A | $368,900 | Cu Settlement Services | |
| Chubb Keith Carol Ann | $225,000 | None Available | |
| Lobb Leslie Virginia | -- | -- |
Mortgage History
| Date | Status | Borrower | Loan Amount |
|---|---|---|---|
| Previous Owner | Dale Judith A | $160,000 | |
| Previous Owner | Lobb Leslie Virginia | $23,415 | |
| Previous Owner | Lobb Leslie | $15,000 |
Property History
| Date | Event | Price | Change | Sq Ft Price |
|---|---|---|---|---|
| 05/12/2017 05/12/17 | Sold | $368,900 | 0.0% | $162 / Sq Ft |
| 04/21/2017 04/21/17 | Pending | -- | -- | -- |
| 04/19/2017 04/19/17 | For Sale | $368,900 | +64.0% | $162 / Sq Ft |
| 06/18/2013 06/18/13 | Sold | $225,000 | -2.2% | $169 / Sq Ft |
| 05/28/2013 05/28/13 | For Sale | $230,000 | 0.0% | $172 / Sq Ft |
| 05/28/2013 05/28/13 | Pending | -- | -- | -- |
| 04/11/2013 04/11/13 | For Sale | $230,000 | 0.0% | $172 / Sq Ft |
| 04/04/2013 04/04/13 | Pending | -- | -- | -- |
| 01/11/2013 01/11/13 | For Sale | $230,000 | -- | $172 / Sq Ft |
Tax History Compared to Growth
Tax History
| Year | Tax Paid | Tax Assessment Tax Assessment Total Assessment is a certain percentage of the fair market value that is determined by local assessors to be the total taxable value of land and additions on the property. | Land | Improvement |
|---|---|---|---|---|
| 2024 | $5,432 | $189,010 | $41,250 | $147,760 |
| 2023 | $5,432 | $189,010 | $41,250 | $147,760 |
| 2022 | $5,266 | $189,010 | $41,250 | $147,760 |
| 2021 | $5,191 | $189,010 | $41,250 | $147,760 |
| 2020 | $5,156 | $189,010 | $41,250 | $147,760 |
| 2019 | $5,083 | $189,010 | $41,250 | $147,760 |
| 2018 | $4,947 | $188,060 | $41,250 | $146,810 |
| 2017 | $4,836 | $188,060 | $41,250 | $146,810 |
| 2016 | $3,961 | $188,060 | $41,250 | $146,810 |
| 2015 | $3,961 | $170,960 | $41,250 | $129,710 |
| 2014 | $3,961 | $170,960 | $41,250 | $129,710 |
Agents Affiliated with this Home
-
Georgia Palermo

Seller's Agent in 2017
Georgia Palermo
Realty One Group Advocates
(610) 212-9219
14 Total Sales
-
L
Buyer's Agent in 2017
Lynne Carter
Wagner Real Estate
-
L
Seller's Agent in 2013
LILLIAN WILLIS
Wagner Real Estate
-
Monica Connolly
M
Seller Co-Listing Agent in 2013
Monica Connolly
RE/MAX
(610) 864-6179
Map
Source: Bright MLS
MLS Number: 1003199235
APN: 53-002-0768.0000
- 798 Jefferson Way
- 37 Ashton Way
- 10 Hersheys Dr
- 871 Jefferson Way
- 49 Ashton Way
- 562 Franklin Way
- 417 Eaton Way
- 773 Inverness Dr
- 551 Franklin Way
- 1201 Foxglove Ln
- 747 Inverness Dr
- 353 Devon Way
- 535 Franklin Way
- 383 Eaton Way
- 491 Eaton Way
- 1752 Zephyr Glen Ct
- 936 Linda Vista Dr
- 1061 Kennett Way
- 646 Heatherton Ln
- 1300 Robynwood Ln
- 816 Jefferson Way
- 817 Jefferson Way
- 806 Jefferson Way
- 804 Jefferson Way
- 813 Jefferson Way
- 824 Jefferson Way
- 826 Jefferson Way
- 799 Jefferson Way
- 815 Jefferson Way
- 814 Jefferson Way
- 805 Jefferson Way
- 818 Jefferson Way
- 819 Jefferson Way
- 820 Jefferson Way
- 821 Jefferson Way
- 827 Jefferson Way
- 802 Jefferson Way
- 803 Jefferson Way
- 822 Jefferson Way
- 823 Jefferson Way


