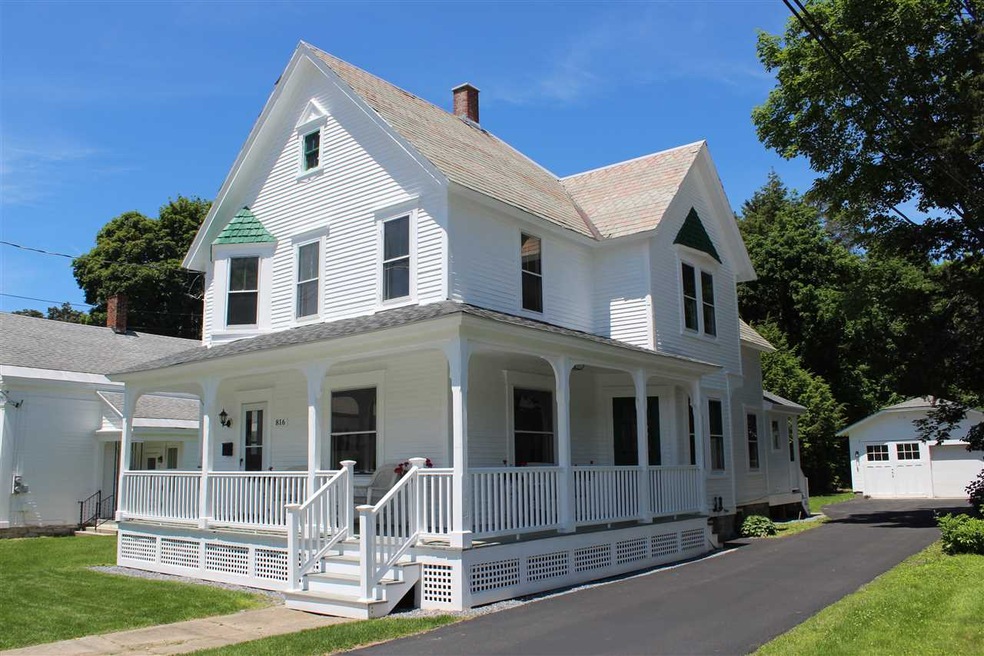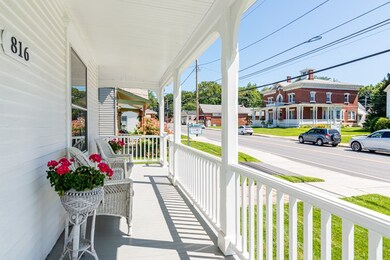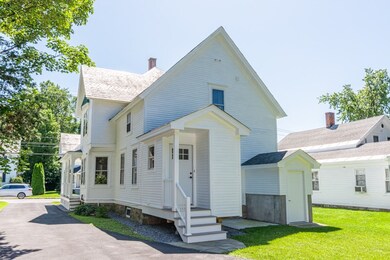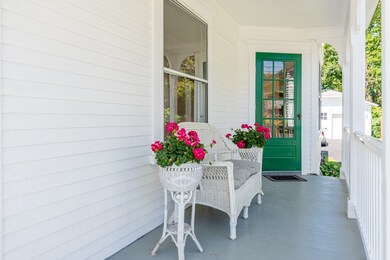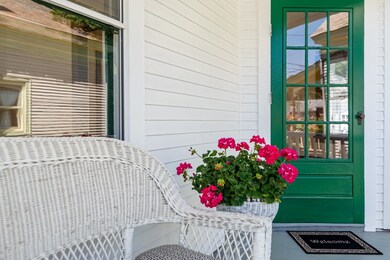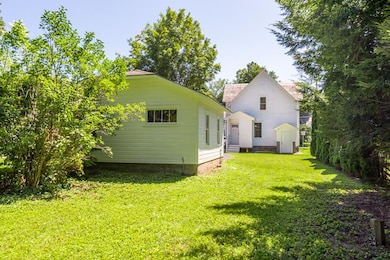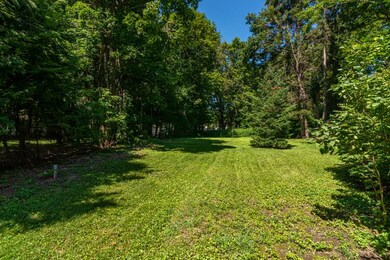
816 Main St Bennington, VT 05201
Highlights
- Colonial Architecture
- High Speed Internet
- Level Lot
- 2 Car Detached Garage
About This Home
As of January 2024If you love the character of an old home without the fuss of maintenance, this house is for you. Built in 1900, this spacious and gracious home has just been renovated for modern living. Though it has a brand new kitchen with stainless steel appliances, white Kraftmaid cabinets, subway tile and gorgeous quartz countertops popular today, the beautiful old woodwork with bullseye rosettes, a large pocket door and hardwood floors throughout have been mindfully maintained. In addition to updated electric in the house, the bathrooms have been completely renovated with new plumbing, marble-top vanities and a large shower. Ceiling fans in each of the comfortably sized bedrooms add a nice touch in the summer months just as the detached 2-car garage protects the cars from the elements in the winter. With the modern lifestyle in mind, this home also has a new mudroom at the back entrance for removing shoes, coats etc. and a laundry room located on the 2nd floor. A nice surprise feature is the 2nd staircase in the rear of the house that brings you down into the large, eat-in kitchen. The backyard has a concrete pad for a BBQ grill and an extensive lawn for outdoor enjoyment. The front of the house has a delightful wraparound porch. This Main Street home is nicely situated with a gourmet corner market across the street, close distance to a Dutch bakery, Recreation Center, downtown Bennington’s restaurants, bars, shops & library. Southwestern Vermont Medical Center is a mile away and a few minutes’ drive brings you to the Green Mountain National Forest, hiking trails and cross-country skiing.
Last Agent to Sell the Property
Mahar McCarthy Real Estate License #082.0008209 Listed on: 10/20/2019
Home Details
Home Type
- Single Family
Est. Annual Taxes
- $2,469
Year Built
- Built in 1900
Lot Details
- 0.33 Acre Lot
- Level Lot
- Property is zoned VC
Parking
- 2 Car Detached Garage
Home Design
- Colonial Architecture
- Wood Frame Construction
- Architectural Shingle Roof
- Slate Roof
- Clap Board Siding
Interior Spaces
- 2-Story Property
- Unfinished Basement
- Interior Basement Entry
Kitchen
- Electric Range
- Dishwasher
Bedrooms and Bathrooms
- 4 Bedrooms
Laundry
- Laundry on upper level
- Dryer
- Washer
Schools
- Mt. Anthony Union Middle Sch
- Mt. Anthony Sr. Uhsd 14 High School
Utilities
- Radiator
- Heating System Uses Oil
- 200+ Amp Service
- Oil Water Heater
- High Speed Internet
- Phone Available
- Cable TV Available
Ownership History
Purchase Details
Home Financials for this Owner
Home Financials are based on the most recent Mortgage that was taken out on this home.Purchase Details
Home Financials for this Owner
Home Financials are based on the most recent Mortgage that was taken out on this home.Purchase Details
Home Financials for this Owner
Home Financials are based on the most recent Mortgage that was taken out on this home.Purchase Details
Purchase Details
Similar Homes in Bennington, VT
Home Values in the Area
Average Home Value in this Area
Purchase History
| Date | Type | Sale Price | Title Company |
|---|---|---|---|
| Deed | $350,000 | -- | |
| Deed | $350,000 | -- | |
| Deed | $307,000 | -- | |
| Deed | $307,000 | -- | |
| Deed | $207,000 | -- | |
| Deed | $207,000 | -- | |
| Deed | -- | -- | |
| Deed | -- | -- | |
| Deed | -- | -- | |
| Deed | -- | -- |
Property History
| Date | Event | Price | Change | Sq Ft Price |
|---|---|---|---|---|
| 01/31/2024 01/31/24 | Sold | $350,000 | 0.0% | $181 / Sq Ft |
| 01/31/2024 01/31/24 | Pending | -- | -- | -- |
| 01/31/2024 01/31/24 | For Sale | $350,000 | +14.0% | $181 / Sq Ft |
| 06/28/2022 06/28/22 | Sold | $307,000 | +7.7% | $158 / Sq Ft |
| 04/26/2022 04/26/22 | Pending | -- | -- | -- |
| 04/18/2022 04/18/22 | For Sale | $285,000 | +37.7% | $147 / Sq Ft |
| 01/10/2020 01/10/20 | Sold | $207,000 | 0.0% | $105 / Sq Ft |
| 11/22/2019 11/22/19 | Pending | -- | -- | -- |
| 10/20/2019 10/20/19 | For Sale | $207,000 | -- | $105 / Sq Ft |
Tax History Compared to Growth
Tax History
| Year | Tax Paid | Tax Assessment Tax Assessment Total Assessment is a certain percentage of the fair market value that is determined by local assessors to be the total taxable value of land and additions on the property. | Land | Improvement |
|---|---|---|---|---|
| 2024 | $5,917 | $168,200 | $25,800 | $142,400 |
| 2023 | $5,510 | $168,200 | $25,800 | $142,400 |
| 2022 | $3,854 | $168,200 | $25,800 | $142,400 |
| 2021 | $3,874 | $168,200 | $25,800 | $142,400 |
| 2020 | $4,199 | $168,200 | $25,800 | $142,400 |
| 2019 | $2,051 | $85,400 | $25,800 | $59,600 |
| 2018 | $4,055 | $172,000 | $25,800 | $146,200 |
| 2016 | $3,949 | $172,000 | $25,800 | $146,200 |
Agents Affiliated with this Home
-
Angela Bevin

Seller's Agent in 2024
Angela Bevin
Maple Leaf Realty
(802) 688-4835
73 in this area
95 Total Sales
-
Justine Curry

Buyer's Agent in 2024
Justine Curry
Maple Leaf Realty
(802) 379-2526
47 in this area
84 Total Sales
-
Vicki Wilson

Seller's Agent in 2022
Vicki Wilson
Maple Leaf Realty
(802) 375-4474
70 in this area
145 Total Sales
-
Timothy Corcoran

Seller's Agent in 2020
Timothy Corcoran
Mahar McCarthy Real Estate
(802) 688-6279
16 in this area
20 Total Sales
Map
Source: PrimeMLS
MLS Number: 4782267
APN: (015)51-54-30-00
