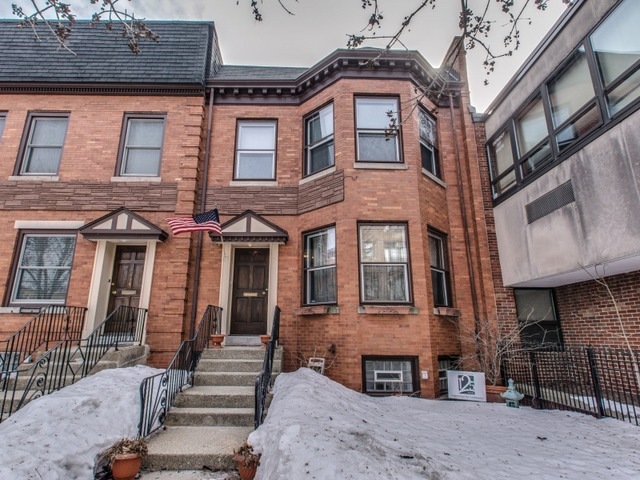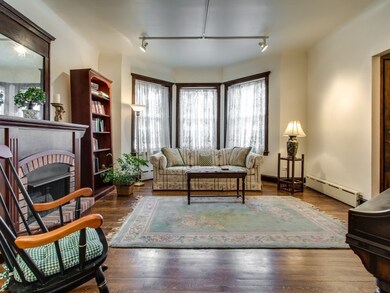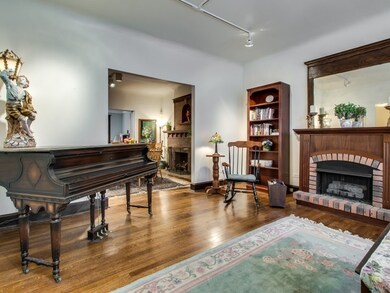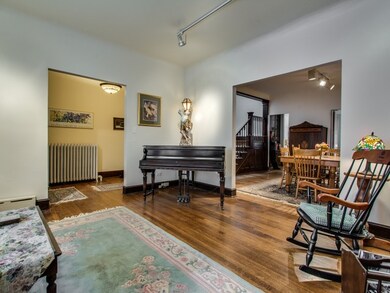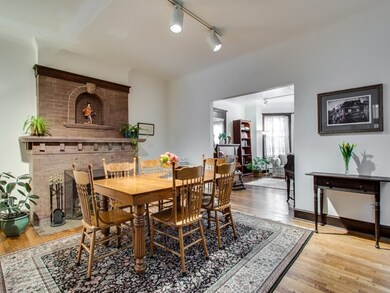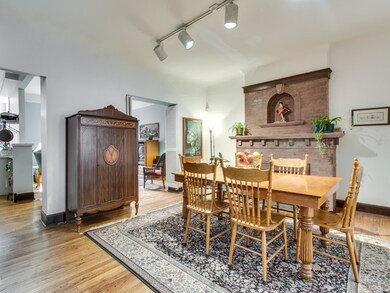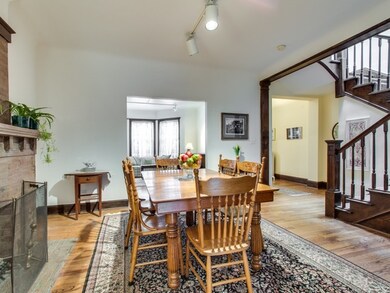
816 Main St Unit 816 Evanston, IL 60202
Highlights
- Deck
- 3-minute walk to Main Street Station
- Wood Flooring
- Chute Middle School Rated 9+
- Recreation Room
- 2-minute walk to Grey Park
About This Home
As of July 2022VINTAGE BRICK ROWHOUSE CONVERTED INTO CONDOS AND REHABBED IN 1998, LIVES LIKE A SINGLE FAMILY HOME! 1ST FLOOR FEATURES LR W/DECORATIVE FIREPLACE AND FRONT BAY WINDOW, DR W/GAS FIREPLACE, FAMILY ROOM ADJACENT TO KITCHEN, OAK FLOORS, KITCHEN W/LARGE BUILT IN CUPBOARD, & PRETTY ORIGINAL STAIRCASE WITH SKYLIGHT. 2ND FLOOR FEATURES LARGE MASTER SUITE W/BR, SITTING RM, 3 CLOSETS & SHOWER BATH, 2 ADDITIONAL BEDROOMS & HALL BATH. REC RM, LAUNDRY & STORAGE IN BASEMENT. 2 ZONED CAC, PRIVATE DECK PLUS SHARED FENCED BACKYARD. TWO CAR GARAGE AND ONE EXTERIOR PARKING SPACE OFF ALLEY ARE INCLUDED. EASY WALK TO BOTH PURPLE LINE AND METRA TRAINS, MAIN STREET SHOPS, SCHOOLS & THE LAKEFRONT! THIS IS AN INTIMATE ROWHOUSE DEVELOPMENT IN A VIBRANT URBAN SETTING!
Last Buyer's Agent
@properties Christie's International Real Estate License #475124199

Property Details
Home Type
- Condominium
Est. Annual Taxes
- $12,164
Year Built
- 1914
Lot Details
- End Unit
- Southern Exposure
- Fenced Yard
HOA Fees
- $195 per month
Parking
- Detached Garage
- Parking Available
- Tandem Garage
- Garage Door Opener
- Off Alley Parking
- Parking Included in Price
- Garage Is Owned
Home Design
- Brick Exterior Construction
- Brick Foundation
Interior Spaces
- Primary Bathroom is a Full Bathroom
- Skylights
- Decorative Fireplace
- Ventless Fireplace
- Gas Log Fireplace
- Sitting Room
- Recreation Room
- Storage
- Wood Flooring
- Partially Finished Basement
- Basement Fills Entire Space Under The House
Kitchen
- Oven or Range
- Dishwasher
Laundry
- Dryer
- Washer
Home Security
Utilities
- Central Air
- Radiator
- Baseboard Heating
- Heating System Uses Gas
- Lake Michigan Water
Additional Features
- North or South Exposure
- Deck
Listing and Financial Details
- Homeowner Tax Exemptions
Community Details
Pet Policy
- Pets Allowed
Additional Features
- Common Area
- Storm Screens
Ownership History
Purchase Details
Home Financials for this Owner
Home Financials are based on the most recent Mortgage that was taken out on this home.Purchase Details
Home Financials for this Owner
Home Financials are based on the most recent Mortgage that was taken out on this home.Purchase Details
Home Financials for this Owner
Home Financials are based on the most recent Mortgage that was taken out on this home.Purchase Details
Home Financials for this Owner
Home Financials are based on the most recent Mortgage that was taken out on this home.Similar Homes in Evanston, IL
Home Values in the Area
Average Home Value in this Area
Purchase History
| Date | Type | Sale Price | Title Company |
|---|---|---|---|
| Warranty Deed | $685,000 | Proper Title | |
| Deed | $425,000 | First American Title | |
| Interfamily Deed Transfer | -- | -- | |
| Warranty Deed | $270,000 | -- |
Mortgage History
| Date | Status | Loan Amount | Loan Type |
|---|---|---|---|
| Previous Owner | $650,750 | New Conventional | |
| Previous Owner | $1,843,000 | No Value Available | |
| Previous Owner | $318,000 | New Conventional | |
| Previous Owner | $340,000 | New Conventional | |
| Previous Owner | $247,500 | New Conventional | |
| Previous Owner | $50,000 | Credit Line Revolving | |
| Previous Owner | $75,000 | Credit Line Revolving | |
| Previous Owner | $0 | Stand Alone First | |
| Previous Owner | $30,000 | Unknown | |
| Previous Owner | $201,500 | Unknown | |
| Previous Owner | $200,000 | Unknown | |
| Previous Owner | $200,000 | No Value Available |
Property History
| Date | Event | Price | Change | Sq Ft Price |
|---|---|---|---|---|
| 07/07/2022 07/07/22 | Sold | $685,000 | -2.0% | $228 / Sq Ft |
| 04/26/2022 04/26/22 | Pending | -- | -- | -- |
| 04/22/2022 04/22/22 | For Sale | $699,000 | +64.5% | $232 / Sq Ft |
| 04/15/2016 04/15/16 | Sold | $425,000 | -5.3% | -- |
| 01/20/2016 01/20/16 | Pending | -- | -- | -- |
| 01/02/2016 01/02/16 | For Sale | $449,000 | -- | -- |
Tax History Compared to Growth
Tax History
| Year | Tax Paid | Tax Assessment Tax Assessment Total Assessment is a certain percentage of the fair market value that is determined by local assessors to be the total taxable value of land and additions on the property. | Land | Improvement |
|---|---|---|---|---|
| 2024 | $12,164 | $49,592 | $9,196 | $40,396 |
| 2023 | $10,864 | $49,592 | $9,196 | $40,396 |
| 2022 | $10,864 | $49,592 | $9,196 | $40,396 |
| 2021 | $9,504 | $38,667 | $5,350 | $33,317 |
| 2020 | $9,435 | $38,667 | $5,350 | $33,317 |
| 2019 | $9,274 | $42,500 | $5,350 | $37,150 |
| 2018 | $11,799 | $42,500 | $4,514 | $37,986 |
| 2017 | $11,488 | $42,500 | $4,514 | $37,986 |
| 2016 | $14,079 | $57,424 | $4,514 | $52,910 |
| 2015 | $11,977 | $46,666 | $3,762 | $42,904 |
| 2014 | $9,305 | $46,666 | $3,762 | $42,904 |
| 2013 | $11,587 | $46,666 | $3,762 | $42,904 |
Agents Affiliated with this Home
-
Michael Thomas

Seller's Agent in 2022
Michael Thomas
@ Properties
(847) 322-6968
423 Total Sales
-
Jim Buczynski

Buyer's Agent in 2022
Jim Buczynski
Compass
(773) 909-6815
196 Total Sales
-
Sandra Brown

Seller's Agent in 2016
Sandra Brown
Compass
(847) 744-7780
131 Total Sales
-
Geoff Brown

Seller Co-Listing Agent in 2016
Geoff Brown
Compass
(847) 208-0422
168 Total Sales
Map
Source: Midwest Real Estate Data (MRED)
MLS Number: MRD09108233
APN: 11-19-302-025-1006
- 835 Ridge Ave Unit 507
- 835 Ridge Ave Unit 408
- 835 Ridge Ave Unit 508
- 737 Ridge Ave Unit 2E
- 1022 Elmwood Ave
- 515 Main St Unit 709
- 828 Monroe St
- 811 Chicago Ave Unit 309
- 811 Chicago Ave Unit 407
- 601 Linden Place Unit 125
- 824 Judson Ave Unit 4
- SAN JUAN GRANDE La Cascabela
- 714 Seward St
- 721 Hinman Ave Unit 1W
- 839 Judson Ave Unit 2
- 647 Asbury Ave
- 1021 South Blvd
- 937 Forest Ave Unit 3
- 515 Ridge Ave
- 1025 Wesley Ave
