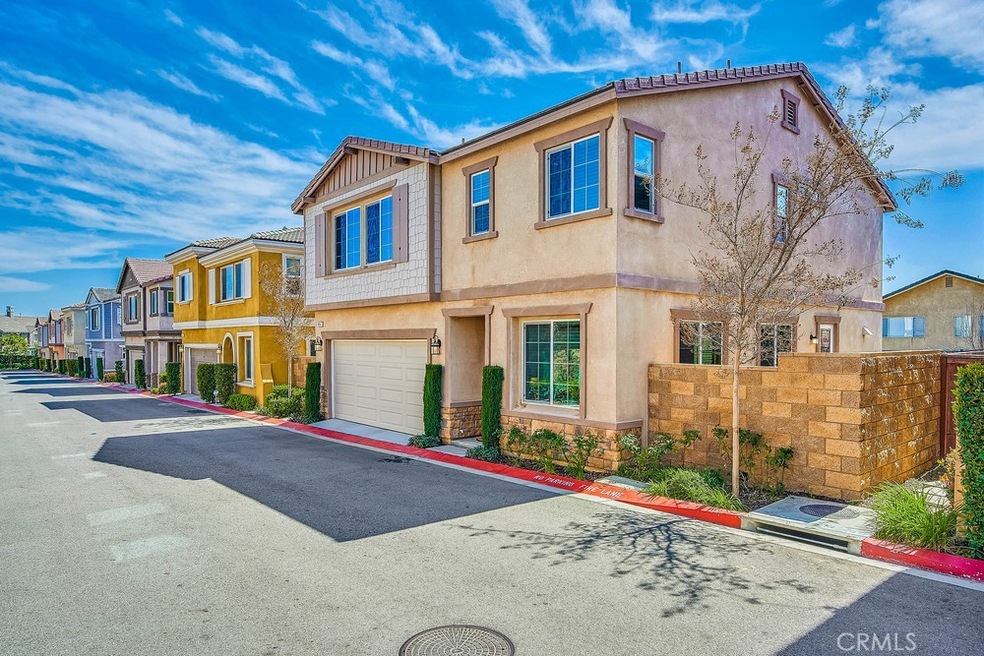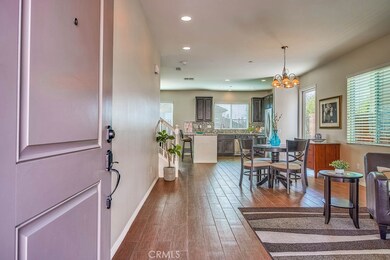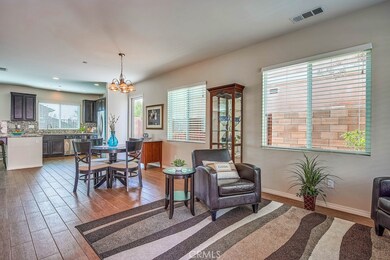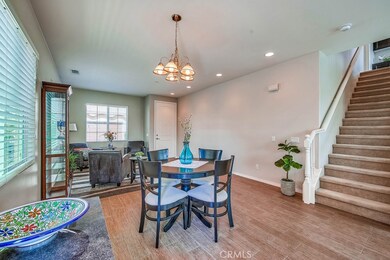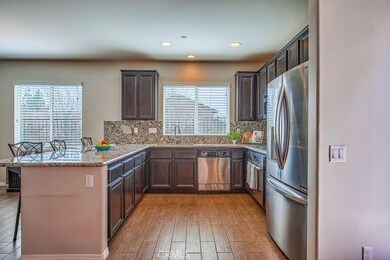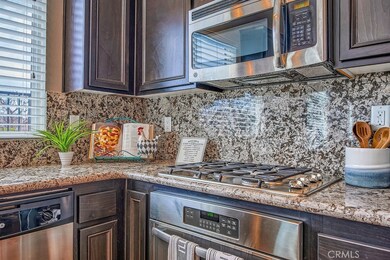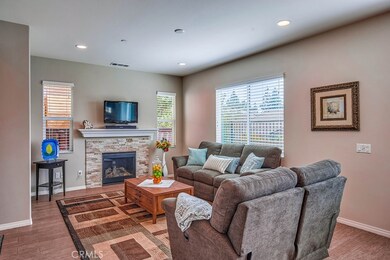
816 Mitchell Way Upland, CA 91784
Highlights
- Primary Bedroom Suite
- Open Floorplan
- Loft
- Upland High School Rated A-
- Modern Architecture
- High Ceiling
About This Home
As of April 2021UPSCALE, MODERN LIVING AT AN AFFORDABLE PRICE! Built in 2015 and situated in the Upland Colonies community "Magnolia Heights.” This 3 bedroom 2-1/2 bath home offers a spacious open floor plan with 9’ ceilings, lots of natural light and so well maintained it seems brand new. A decorator’s delight with neutral colors, wood-look tile flooring throughout the downstairs and neutral carpet on the upper floor. The spectacular kitchen includes beautiful Kona colored cabinets, granite counter top, stainless steel appliances, lots of lighting, storage and a large counter with seating for three. Entertain with ease and enjoyment in this spacious open floor plan and comfortable outdoor patio with planter wall. All bedrooms are upstairs along with the convenience of a laundry room, built-in cabinets and a loft, giving you space for an office, play area or convert to a 4th bedroom. The master bedroom is huge and has an on-suite bath with 2 sinks and a large walk-in closet. The community is Mello-Roos free and includes patrolling security, walking trails, a beautiful children’s park, BBQ and picnic area. Conveniently located in a desirable Upland location with easy access to the 210 freeway, gym, home improvement center, and walking distance to the “Colonies Crossroads” which has shopping, eating, grocery, banking and more. This amazing home is clean, turnkey and ready for you to move in and enjoy the lifestyle and conveniences you have always wanted. This home has it all!
Last Agent to Sell the Property
CHAMPIONS REAL ESTATE License #01936845 Listed on: 03/23/2021
Home Details
Home Type
- Single Family
Est. Annual Taxes
- $7,064
Year Built
- Built in 2015
Lot Details
- 2,139 Sq Ft Lot
- Landscaped
- Sprinklers on Timer
HOA Fees
- $155 Monthly HOA Fees
Parking
- 2 Car Attached Garage
- Parking Available
Home Design
- Modern Architecture
- Turnkey
- Frame Construction
- Stucco
Interior Spaces
- 2,047 Sq Ft Home
- Open Floorplan
- Built-In Features
- High Ceiling
- Recessed Lighting
- Double Pane Windows
- <<energyStarQualifiedWindowsToken>>
- Family Room Off Kitchen
- Loft
Kitchen
- Open to Family Room
- Eat-In Kitchen
- Gas Range
- <<microwave>>
- Dishwasher
- Granite Countertops
- Disposal
Flooring
- Carpet
- Tile
Bedrooms and Bathrooms
- 3 Bedrooms
- All Upper Level Bedrooms
- Primary Bedroom Suite
- Granite Bathroom Countertops
- Dual Sinks
- <<tubWithShowerToken>>
- Walk-in Shower
Laundry
- Laundry Room
- Laundry on upper level
Outdoor Features
- Stone Porch or Patio
Utilities
- Central Heating and Cooling System
- Natural Gas Connected
- Tankless Water Heater
Listing and Financial Details
- Tax Lot 20
- Tax Tract Number 18920
- Assessor Parcel Number 1044632180000
Community Details
Overview
- The Colonies Master Associates Association, Phone Number (909) 981-4131
- First Service Residential HOA
Amenities
- Outdoor Cooking Area
- Community Barbecue Grill
- Picnic Area
Recreation
- Community Playground
- Park
Ownership History
Purchase Details
Home Financials for this Owner
Home Financials are based on the most recent Mortgage that was taken out on this home.Purchase Details
Purchase Details
Home Financials for this Owner
Home Financials are based on the most recent Mortgage that was taken out on this home.Similar Homes in the area
Home Values in the Area
Average Home Value in this Area
Purchase History
| Date | Type | Sale Price | Title Company |
|---|---|---|---|
| Grant Deed | $611,000 | Wfg National Title Company | |
| Interfamily Deed Transfer | -- | None Available | |
| Grant Deed | $542,500 | Fidelity National Title |
Mortgage History
| Date | Status | Loan Amount | Loan Type |
|---|---|---|---|
| Previous Owner | $246,500 | New Conventional |
Property History
| Date | Event | Price | Change | Sq Ft Price |
|---|---|---|---|---|
| 05/21/2021 05/21/21 | Rented | $3,100 | +3.3% | -- |
| 05/16/2021 05/16/21 | Off Market | $3,000 | -- | -- |
| 05/16/2021 05/16/21 | For Rent | $3,000 | 0.0% | -- |
| 05/05/2021 05/05/21 | Off Market | $3,000 | -- | -- |
| 04/26/2021 04/26/21 | For Rent | $3,000 | 0.0% | -- |
| 04/19/2021 04/19/21 | Sold | $610,800 | +9.3% | $298 / Sq Ft |
| 03/31/2021 03/31/21 | Pending | -- | -- | -- |
| 03/23/2021 03/23/21 | For Sale | $559,000 | -- | $273 / Sq Ft |
Tax History Compared to Growth
Tax History
| Year | Tax Paid | Tax Assessment Tax Assessment Total Assessment is a certain percentage of the fair market value that is determined by local assessors to be the total taxable value of land and additions on the property. | Land | Improvement |
|---|---|---|---|---|
| 2024 | $7,064 | $648,185 | $162,046 | $486,139 |
| 2023 | $6,958 | $635,476 | $158,869 | $476,607 |
| 2022 | $6,809 | $623,016 | $155,754 | $467,262 |
| 2021 | $6,706 | $601,859 | $205,409 | $396,450 |
| 2020 | $6,524 | $595,688 | $203,303 | $392,385 |
| 2019 | $6,502 | $584,008 | $199,317 | $384,691 |
| 2018 | $6,343 | $572,557 | $195,409 | $377,148 |
| 2017 | $6,160 | $561,330 | $191,577 | $369,753 |
| 2016 | $5,934 | $550,324 | $187,821 | $362,503 |
| 2015 | $1,135 | $105,153 | $105,153 | $0 |
Agents Affiliated with this Home
-
JEANNETTE CHANDLER
J
Seller's Agent in 2021
JEANNETTE CHANDLER
CHAMPIONS REAL ESTATE
(909) 957-2980
3 in this area
15 Total Sales
-
LING LIU

Seller's Agent in 2021
LING LIU
ATM Asset Mgmt, Inc.
(626) 545-2253
26 Total Sales
-
M'Lissa Swift

Seller Co-Listing Agent in 2021
M'Lissa Swift
CHAMPIONS REAL ESTATE
(909) 230-3125
3 in this area
14 Total Sales
-
Tracy Ngo

Buyer's Agent in 2021
Tracy Ngo
ATM Asset Mgmt, Inc.
(626) 512-8665
3 in this area
39 Total Sales
Map
Source: California Regional Multiple Listing Service (CRMLS)
MLS Number: CV21059147
APN: 1044-632-18
- 1782 Saige View Cir
- 1061 Pebble Beach Dr
- 1732 Winston Ave
- 1759 Crebs Way
- 901 Saint Andrews Dr
- 1635 Faldo Ct
- 454 Miramar St
- 1267 Kendra Ln
- 1810 N 2nd Ave
- 454 E Merrimac St
- 322 E 19th St
- 1754 N 1st Ave
- 1679 N 2nd Ave
- 1753 N 1st Ave
- 251 Miramar St
- 1770 N Euclid Ave
- 1255 Upland Hills Dr S
- 1268 Upland Hills Dr S
- 1498 Diego Way
- 1737 Partridge Ave
