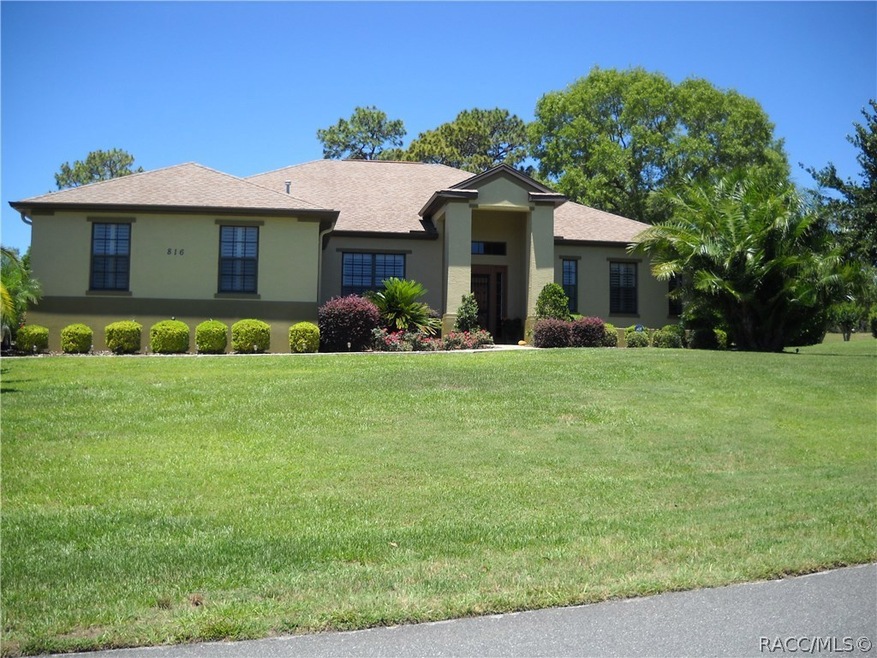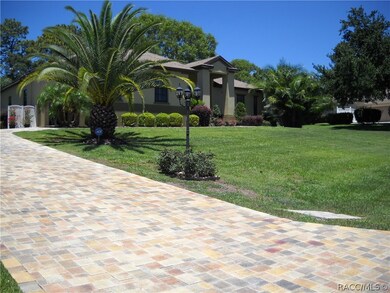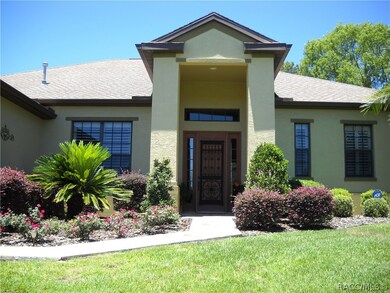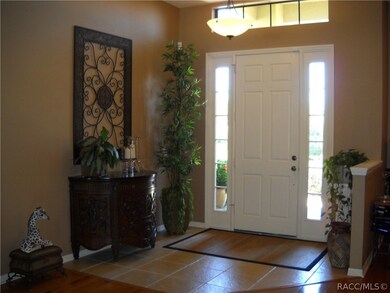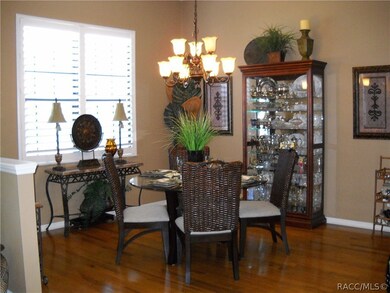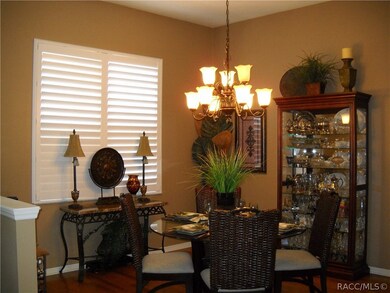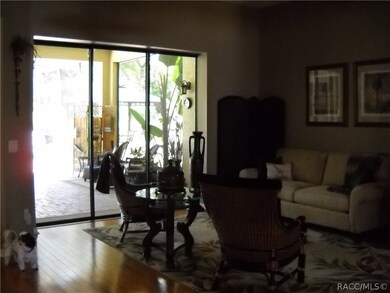
816 N Cherry Pop Dr Inverness, FL 34453
Estimated Value: $447,598 - $532,000
Highlights
- Golf Course Community
- Open Floorplan
- Cathedral Ceiling
- Solar Heated In Ground Pool
- Ranch Style House
- Wood Flooring
About This Home
As of July 2018Stunning and impeccably maintained. This home boosts a brand new kitchen (2017) with granite counters, glass tile backsplash and SS appliances. Warm tones throughout, featuring wood and tile floors. AC (2015) with Advanced Air Filtration, Solar Heated pool, paved driveway, walkway and pool lanai. Outside gazebo and lounge area. Gas WH and dryer. Sprinkler system, security system. Home recently painted inside and outside. New Roof (August 2017) Beautiful landscaping surrounds this home. Mandatory Citrus Hills Social Membership. Check paperclip for list of all upgrades.
Last Agent to Sell the Property
ERA American Suncoast Realty License #3197984 Listed on: 01/22/2018
Home Details
Home Type
- Single Family
Est. Annual Taxes
- $2,081
Year Built
- Built in 2003
Lot Details
- 1 Acre Lot
- Property fronts a county road
- Sloped Lot
- Property is zoned PDR
HOA Fees
- $11 Monthly HOA Fees
Parking
- 2 Car Attached Garage
- Garage Door Opener
- Driveway
Home Design
- Ranch Style House
- Block Foundation
- Slab Foundation
- Shingle Roof
- Ridge Vents on the Roof
- Asphalt Roof
- Stucco
Interior Spaces
- 2,313 Sq Ft Home
- Open Floorplan
- Tray Ceiling
- Cathedral Ceiling
- Double Pane Windows
- Single Hung Windows
- Blinds
- Sliding Doors
Kitchen
- Eat-In Kitchen
- Electric Oven
- Electric Cooktop
- Dishwasher
- Stone Countertops
- Disposal
Flooring
- Wood
- Carpet
- Ceramic Tile
Bedrooms and Bathrooms
- 3 Bedrooms
- Walk-In Closet
- 2 Full Bathrooms
Laundry
- Laundry in unit
- Dryer
- Laundry Tub
Pool
- Solar Heated In Ground Pool
- Screen Enclosure
- Pool Equipment or Cover
Utilities
- Central Air
- Heat Pump System
- Septic Tank
Listing and Financial Details
- Home warranty included in the sale of the property
Community Details
Overview
- Clear View Estates Association
- Citrus Hills Association, Phone Number (352) 746-5828
- Citrus Hills Clearview Estates Subdivision
Amenities
- Shops
- Planned Social Activities
Recreation
- Golf Course Community
- Tennis Courts
Ownership History
Purchase Details
Home Financials for this Owner
Home Financials are based on the most recent Mortgage that was taken out on this home.Purchase Details
Home Financials for this Owner
Home Financials are based on the most recent Mortgage that was taken out on this home.Purchase Details
Purchase Details
Purchase Details
Purchase Details
Purchase Details
Similar Homes in Inverness, FL
Home Values in the Area
Average Home Value in this Area
Purchase History
| Date | Buyer | Sale Price | Title Company |
|---|---|---|---|
| Frank Richard J | $310,000 | Express Title Svcs Of Citrus | |
| Pilcher Thomas H | $21,000 | American Title Services Of C | |
| Woods William T | $33,500 | Title Offices Llc | |
| Pilcher Thomas H | $35,000 | -- | |
| Pilcher Thomas H | $35,800 | -- | |
| Pilcher Thomas H | $100 | -- | |
| Pilcher Thomas H | $35,900 | -- |
Mortgage History
| Date | Status | Borrower | Loan Amount |
|---|---|---|---|
| Open | Frank Richard J | $100,000 | |
| Open | Frank Richard J | $150,000 | |
| Previous Owner | Pilcher Thomas H | $30,000 | |
| Previous Owner | Pilcher Thomas H | $189,000 | |
| Previous Owner | Woods William T | $100,000 | |
| Previous Owner | Woods William T | $50,000 | |
| Previous Owner | Woods William T | $85,000 |
Property History
| Date | Event | Price | Change | Sq Ft Price |
|---|---|---|---|---|
| 07/02/2018 07/02/18 | Sold | $310,000 | -2.8% | $134 / Sq Ft |
| 06/02/2018 06/02/18 | Pending | -- | -- | -- |
| 01/22/2018 01/22/18 | For Sale | $319,000 | -- | $138 / Sq Ft |
Tax History Compared to Growth
Tax History
| Year | Tax Paid | Tax Assessment Tax Assessment Total Assessment is a certain percentage of the fair market value that is determined by local assessors to be the total taxable value of land and additions on the property. | Land | Improvement |
|---|---|---|---|---|
| 2024 | $3,208 | $248,603 | -- | -- |
| 2023 | $3,208 | $241,362 | $0 | $0 |
| 2022 | $3,003 | $234,332 | $0 | $0 |
| 2021 | $2,883 | $227,507 | $0 | $0 |
| 2020 | $2,786 | $242,080 | $15,300 | $226,780 |
| 2019 | $2,753 | $219,322 | $15,300 | $204,022 |
| 2018 | $2,101 | $197,337 | $12,750 | $184,587 |
| 2017 | $2,081 | $169,115 | $11,480 | $157,635 |
| 2016 | $2,106 | $165,637 | $14,000 | $151,637 |
| 2015 | $2,137 | $164,486 | $20,610 | $143,876 |
| 2014 | $2,184 | $163,181 | $21,374 | $141,807 |
Agents Affiliated with this Home
-
Jeanne Gaskill
J
Seller's Agent in 2018
Jeanne Gaskill
ERA American Suncoast Realty
(352) 476-5582
1 in this area
34 Total Sales
-
Susan Grow-Mullen

Buyer's Agent in 2018
Susan Grow-Mullen
REALTRUST REALTY
(352) 422-2133
55 in this area
84 Total Sales
Map
Source: REALTORS® Association of Citrus County
MLS Number: 768622
APN: 19E-18S-33-0040-00110-0120
- 758 N Cherry Pop Dr
- 402 N Cherry Pop Dr
- 500 N Cherry Pop Dr
- 62 N Hambletonian Dr
- 668 N Cherry Pop Dr
- 702 N Man o War Dr
- 829 N Hambletonian Dr
- 558 N Hambletonian Dr
- 620 N Spend A Buck Dr
- 147 N Spend A Buck Dr
- 812 N Bennington Terrace
- 706 E Liberty St
- 1492 E Monopoly Loop
- 395 N Cherry Pop Ln
- 1544 E Allegrie Dr
- 1332 N Cherry Pop Dr
- 1323 N Annapolis Ave
- 1155 N Mediterranean Way
- 293 N Cherry Pop Dr
- 231 N Kensington Ave
- 816 N Cherry Pop Dr
- 840 N Cherry Pop Dr
- 784 N Cherry Pop Dr
- 823 N Cherry Pop Dr
- 864 N Cherry Pop Dr
- 855 N Cherry Pop Dr
- 799 N Cherry Pop Dr
- 418 N Cherry Pop Dr
- 809 N Man o War Dr
- 879 N Cherry Pop Dr
- 777 N Man o War Dr
- 837 N Man o War Dr
- 892 N Cherry Pop Dr
- 1087 E Allegrie Dr
- 809 Man o War
- 753 N Man o War Dr
- 863 N Man o War Dr
- 395 N Cherry Pop Dr
- 636 N Cherry Pop Dr
- 552 N Man o War Dr
