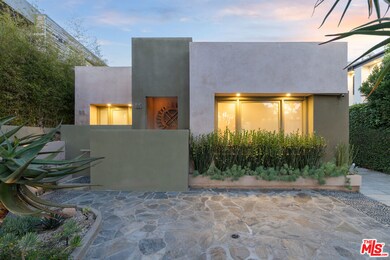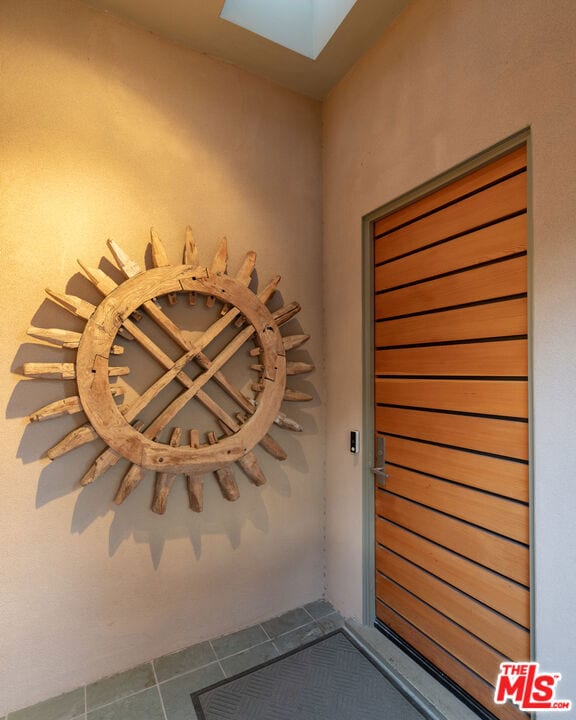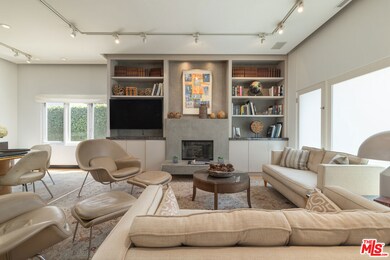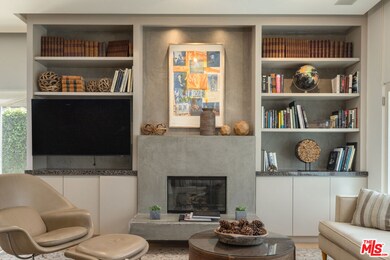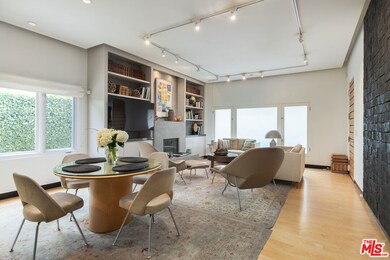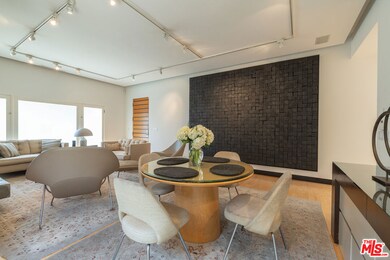
816 N La Jolla Ave Los Angeles, CA 90046
Beverly Grove NeighborhoodEstimated payment $15,756/month
Highlights
- Rooftop Deck
- Living Room with Fireplace
- Marble Countertops
- View of Hills
- Marble Flooring
- Den
About This Home
Set on an upscale, leafy residential street just a block and a half from the famous shopping and dining mecca of Melrose Avenue and close to Melrose Place, this luxurious architectural duplex exudes ease and elegance at every turn. From the street, iron gates open to a sunny private motor court patio and first of two state-of-the-art units. Enhanced by the materials, finishes and designer details of a multimillion dollar home, the two-bedroom unit features high ceilings, multiple skylights, recessed lighting and rich hardwood floors. The large, glamorous living room is anchored by a sleek concrete fireplace flanked with beautiful bookshelves. A nearly all-white kitchen features luxe stainless steel appliances. Two large, sunny bedrooms; two gorgeous luxury baths, one in rich marble with a soaking tub; and an array of expansive closets complete the setting. Just off this suite, an ultra-private outdoor living room offers the ideal hideaway for morning coffee and evening relaxing.The elegant one-bedroom unit projects the same sleek sophistication. The comfortable living room and sizeable dining room are wonderful for both relaxing and entertaining. The garage is currently set up as a fashionable office space with walls for art, marble countertop with sink, storage and powder room. A sweeping rooftop deck above adds another light-filled outdoor space for sunbathing and entertaining. The property was once owned by Bob Crewe, legendary cowriter/producer of hits by the Four Seasons and a string of other top artists. The songs served as the score to the smash musical Jersey Boys, winning a string of Tony Awards and a Grammy. Also a noted fine artist, Crewe used the two-bedroom unit as a gallery. A perfectly chic setting for an owner/user who needs a guest house, office space and ample off-street parking.
Property Details
Home Type
- Multi-Family
Est. Annual Taxes
- $17,092
Year Built
- Built in 1925
Lot Details
- 6,551 Sq Ft Lot
- West Facing Home
- Front Yard Sprinklers
- Sprinklers on Timer
Interior Spaces
- 2,446 Sq Ft Home
- 1-Story Property
- Living Room with Fireplace
- Dining Area
- Den
- Views of Hills
Kitchen
- Oven or Range
- Gas and Electric Range
- Dishwasher
- Marble Countertops
- Quartz Countertops
- Disposal
Flooring
- Wood
- Carpet
- Marble
- Tile
Bedrooms and Bathrooms
- 3 Bedrooms
- Studio bedroom
- Walk-In Closet
- 3 Bathrooms
- Bidet
Laundry
- Laundry in unit
- Dryer
- Washer
Home Security
- Prewired Security
- Security Lights
Parking
- 6 Open Parking Spaces
- 8 Parking Spaces
- 2 Covered Spaces
- Converted Garage
- Driveway
Outdoor Features
- Rooftop Deck
- Front Porch
Utilities
- Central Heating and Cooling System
Community Details
- 2 Units
Listing and Financial Details
- Assessor Parcel Number 5529-016-009
Map
Home Values in the Area
Average Home Value in this Area
Tax History
| Year | Tax Paid | Tax Assessment Tax Assessment Total Assessment is a certain percentage of the fair market value that is determined by local assessors to be the total taxable value of land and additions on the property. | Land | Improvement |
|---|---|---|---|---|
| 2025 | $17,092 | $1,418,075 | $1,004,839 | $413,236 |
| 2024 | $17,092 | $1,390,271 | $985,137 | $405,134 |
| 2023 | $16,764 | $1,363,012 | $965,821 | $397,191 |
| 2022 | $15,989 | $1,336,287 | $946,884 | $389,403 |
| 2021 | $15,792 | $1,310,086 | $928,318 | $381,768 |
| 2019 | $15,321 | $1,271,231 | $900,785 | $370,446 |
| 2018 | $15,176 | $1,246,306 | $883,123 | $363,183 |
| 2016 | $14,516 | $1,197,912 | $848,831 | $349,081 |
| 2015 | $14,303 | $1,179,919 | $836,081 | $343,838 |
| 2014 | $14,354 | $1,156,807 | $819,704 | $337,103 |
Property History
| Date | Event | Price | Change | Sq Ft Price |
|---|---|---|---|---|
| 06/13/2025 06/13/25 | Price Changed | $2,595,000 | -7.2% | $1,061 / Sq Ft |
| 05/08/2025 05/08/25 | For Sale | $2,795,000 | -- | $1,143 / Sq Ft |
Purchase History
| Date | Type | Sale Price | Title Company |
|---|---|---|---|
| Interfamily Deed Transfer | -- | Stewart Title | |
| Grant Deed | $1,129,000 | None Available | |
| Interfamily Deed Transfer | -- | -- | |
| Grant Deed | $830,000 | First American Title Co | |
| Interfamily Deed Transfer | -- | -- |
Mortgage History
| Date | Status | Loan Amount | Loan Type |
|---|---|---|---|
| Open | $1,335,000 | New Conventional | |
| Closed | $832,000 | New Conventional | |
| Closed | $903,200 | Seller Take Back | |
| Previous Owner | $300,000 | Purchase Money Mortgage |
Similar Homes in Los Angeles, CA
Source: The MLS
MLS Number: 25533929
APN: 5529-016-009
- 844 N Harper Ave
- 930 N La Jolla Ave
- 934 N La Jolla Ave
- 732 N Crescent Heights Blvd
- 728 N Sweetzer Ave Unit 115
- 728 N Sweetzer Ave Unit 315
- 728 N Sweetzer Ave Unit 401
- 728 N Sweetzer Ave Unit 117
- 927 N Laurel Ave
- 850 N Kings Rd Unit 312
- 740 N Laurel Ave
- 1001 N Crescent Heights Blvd
- 829 N Edinburgh Ave
- 740 N Kings Rd Unit 201
- 740 N Kings Rd Unit 205
- 740 N Kings Rd Unit 114
- 740 N Kings Rd Unit 320
- 1018 Havenhurst Dr
- 1021 N Crescent Heights Blvd Unit 101
- 660 N Sweetzer Ave Unit 204
- 808 N La Jolla Ave
- 8149 Waring Ave
- 841 N Crescent Heights Blvd
- 755 N Crescent Heights Blvd
- 835 N Harper Ave
- 823 N Harper Ave
- 902 N Harper Ave Unit 8219.5
- 918 N La Jolla Ave
- 8263 Willoughby Ave Unit Willoughby
- 818 1/2 N Sweetzer Ave Unit 818 1/2
- 709 N Harper Ave Unit 709 Harper
- 728 N Sweetzer Ave Unit 317
- 855 N Sweetzer Ave
- 926 N Crescent Heights Blvd
- 844 N Laurel Ave
- 838 N Kings Rd
- 651 N Kilkea Dr
- 942 N Sweetzer Ave
- 711 N Sweetzer Ave Unit FL2-ID1382
- 711 N Sweetzer Ave Unit FL2-ID430

