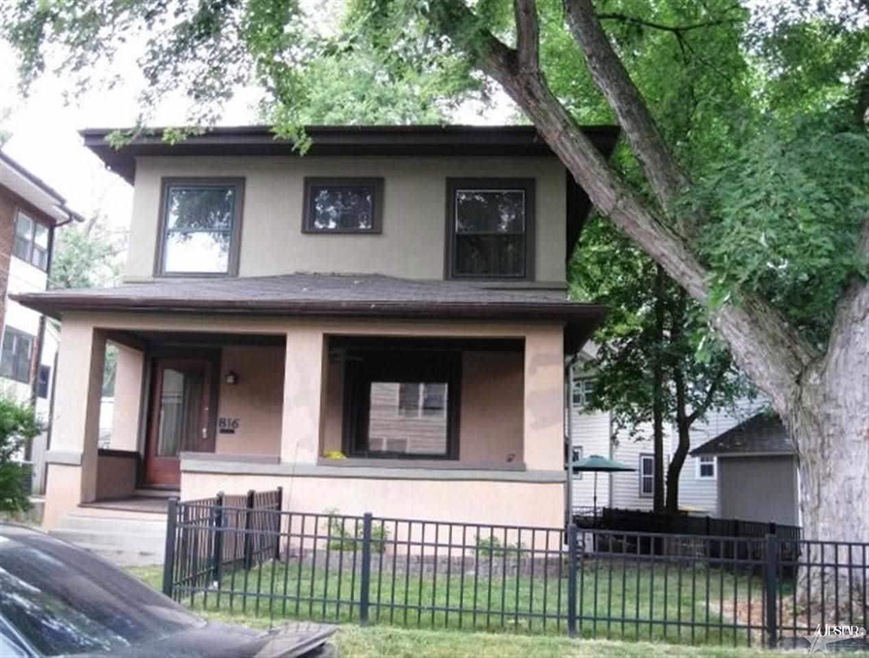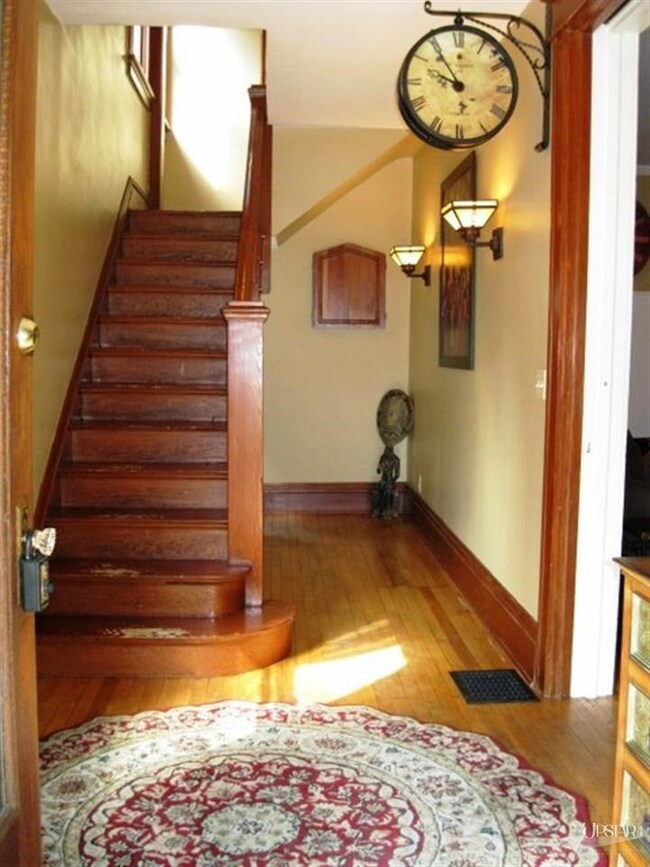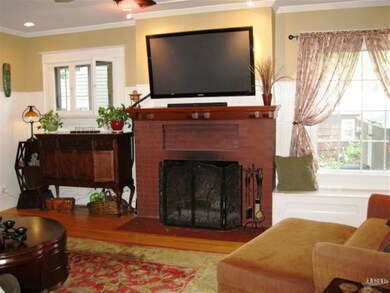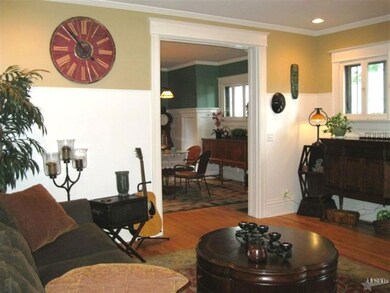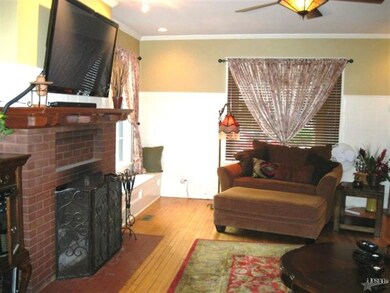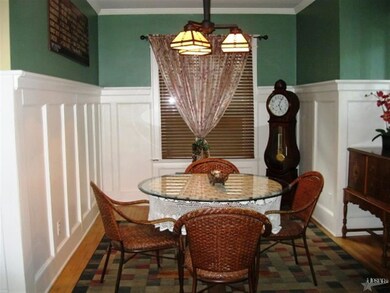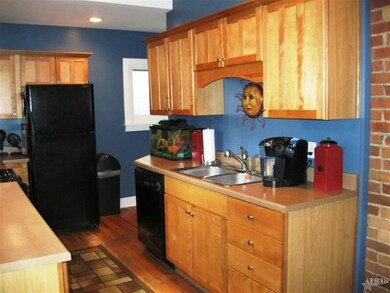
816 Nelson St Fort Wayne, IN 46802
West Central NeighborhoodEstimated Value: $277,000 - $312,000
Highlights
- Partially Wooded Lot
- Covered patio or porch
- ADA Inside
- Traditional Architecture
- 1 Car Detached Garage
- En-Suite Primary Bedroom
About This Home
As of July 2014Historic Home in West Central Area! Classic design, but a Rare Find! Lots of Updates: Furnace, Kitchen, Baths, etc! Original Hardwood Floors throughout. Two stairways lead to the upper level. Master with Private Den & Full Bath. ALL APPLIANCES STAY-- INCLUDING THE WASHER & DRYER! LARGE front porch-- A Great Place to Relax! Fenced Rear Yard.
Last Agent to Sell the Property
Judith Rutsey
Mike Thomas Assoc., Inc Listed on: 04/07/2014
Home Details
Home Type
- Single Family
Est. Annual Taxes
- $1,168
Year Built
- Built in 1910
Lot Details
- 3,115 Sq Ft Lot
- Lot Dimensions are 35 x 89
- Partially Wooded Lot
Parking
- 1 Car Detached Garage
- Garage Door Opener
- Off-Street Parking
Home Design
- Traditional Architecture
- Stucco Exterior
Interior Spaces
- 2-Story Property
- Ceiling Fan
- Living Room with Fireplace
- Unfinished Basement
- Basement Fills Entire Space Under The House
- Gas And Electric Dryer Hookup
Kitchen
- Oven or Range
- Disposal
Bedrooms and Bathrooms
- 3 Bedrooms
- En-Suite Primary Bedroom
Schools
- Washington Elementary School
- Kekionga Middle School
- Wayne High School
Utilities
- Forced Air Heating and Cooling System
- Heating System Uses Gas
Additional Features
- ADA Inside
- Covered patio or porch
- Suburban Location
Community Details
- West Central Subdivision
Listing and Financial Details
- Assessor Parcel Number 02-12-03-484-004.000-074
Ownership History
Purchase Details
Purchase Details
Purchase Details
Home Financials for this Owner
Home Financials are based on the most recent Mortgage that was taken out on this home.Purchase Details
Home Financials for this Owner
Home Financials are based on the most recent Mortgage that was taken out on this home.Purchase Details
Purchase Details
Home Financials for this Owner
Home Financials are based on the most recent Mortgage that was taken out on this home.Purchase Details
Purchase Details
Home Financials for this Owner
Home Financials are based on the most recent Mortgage that was taken out on this home.Purchase Details
Home Financials for this Owner
Home Financials are based on the most recent Mortgage that was taken out on this home.Purchase Details
Home Financials for this Owner
Home Financials are based on the most recent Mortgage that was taken out on this home.Similar Homes in the area
Home Values in the Area
Average Home Value in this Area
Purchase History
| Date | Buyer | Sale Price | Title Company |
|---|---|---|---|
| Snyder David E | -- | None Listed On Document | |
| Snyder David E | -- | None Available | |
| Snyder David E | -- | Riverbend Title | |
| Silkworth Lea | -- | Lawyers Title | |
| Prudential Relocation Inc | -- | Titan Title Services Llc | |
| Kraft Douglas R | -- | Titan Title Services Llc | |
| Merkler Brian | -- | None Available | |
| Merkler Brian | -- | Commonwealth/Dreibelbiss Tit | |
| Merkler Brian | -- | Metropolitan Title In Llc | |
| Backs Charles W | -- | Commonwealth/Dreibelbiss Tit |
Mortgage History
| Date | Status | Borrower | Loan Amount |
|---|---|---|---|
| Previous Owner | Snyder David E | $50,000 | |
| Previous Owner | Silkworth Lea | $114,951 | |
| Previous Owner | Kraft Douglas R | $91,200 | |
| Previous Owner | Merkler Brian | $122,000 | |
| Previous Owner | Merkler Brian | $107,000 | |
| Previous Owner | Backs Charles W | $125,000 |
Property History
| Date | Event | Price | Change | Sq Ft Price |
|---|---|---|---|---|
| 07/08/2014 07/08/14 | Sold | $120,185 | -3.8% | $65 / Sq Ft |
| 05/14/2014 05/14/14 | Pending | -- | -- | -- |
| 04/07/2014 04/07/14 | For Sale | $124,900 | -- | $68 / Sq Ft |
Tax History Compared to Growth
Tax History
| Year | Tax Paid | Tax Assessment Tax Assessment Total Assessment is a certain percentage of the fair market value that is determined by local assessors to be the total taxable value of land and additions on the property. | Land | Improvement |
|---|---|---|---|---|
| 2024 | $5,011 | $234,800 | $29,300 | $205,500 |
| 2022 | $4,858 | $216,500 | $29,300 | $187,200 |
| 2021 | $2,168 | $194,300 | $29,300 | $165,000 |
| 2020 | $2,209 | $202,200 | $29,300 | $172,900 |
| 2019 | $2,014 | $185,700 | $9,000 | $176,700 |
| 2018 | $1,641 | $151,400 | $9,000 | $142,400 |
| 2017 | $1,386 | $127,800 | $9,000 | $118,800 |
| 2016 | $1,333 | $124,600 | $9,000 | $115,600 |
| 2014 | $1,172 | $114,200 | $12,800 | $101,400 |
| 2013 | $1,171 | $121,100 | $12,800 | $108,300 |
Agents Affiliated with this Home
-
J
Seller's Agent in 2014
Judith Rutsey
Mike Thomas Assoc., Inc
-
Christopher Will

Seller Co-Listing Agent in 2014
Christopher Will
Mike Thomas Assoc., Inc
85 Total Sales
-
Laura 'Special K Kinner

Buyer's Agent in 2014
Laura 'Special K Kinner
RE/MAX
(260) 490-1590
1 in this area
76 Total Sales
-
Fonda Soards

Buyer Co-Listing Agent in 2014
Fonda Soards
Coldwell Banker Real Estate Group
11 Total Sales
Map
Source: Indiana Regional MLS
MLS Number: 201410780
APN: 02-12-03-484-004.000-074
- 921 Thieme Dr
- 1025 Garden St
- 1318 Camp Allen Dr
- 1118 W Jefferson Blvd
- 1021 W Wayne St
- 1012 W Berry St
- 1215 Jackson St
- 1025 Lavina St
- 1304 Union St
- 801 W Berry St Unit A The Cleveland
- 801 W Berry St Unit B
- 901 Wilt St
- 1014 Van Buren St
- 1018 Van Buren St
- 818 Lavina St
- 1529 W Main St
- 615 Fry St
- 1221 Burgess St
- 601 Sturgis St
- 1136 Burgess St
- 816 Nelson St
- 811 Thieme Dr
- 820 Nelson St
- 801 Thieme Dr
- 815 Thieme Dr
- 815 Nelson St
- 1314 W Wayne St
- 817 Nelson St
- 1302 W Wayne St
- 1241 W Berry St
- 1239 W Berry St
- 1316 W Wayne St
- 821 Nelson St
- 1235 W Berry St
- 1232 W Wayne St
- 1228 W Wayne St
- 1328 W Wayne St
- 1227 W Berry St
- 1229 W Berry St
- 1226 W Wayne St
