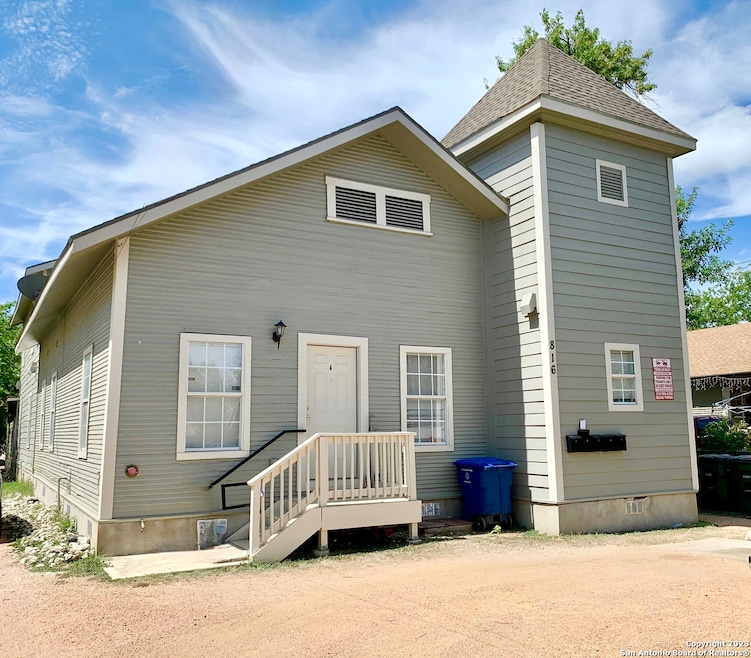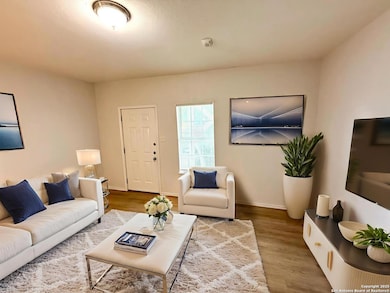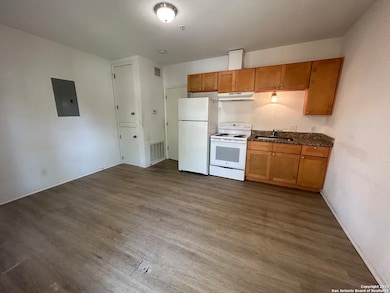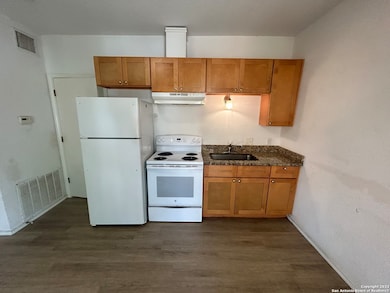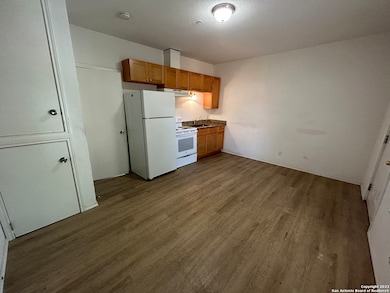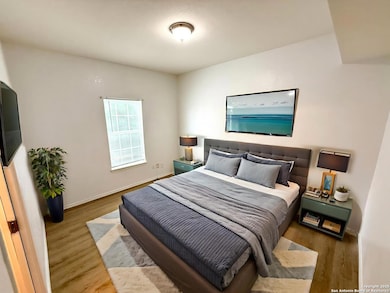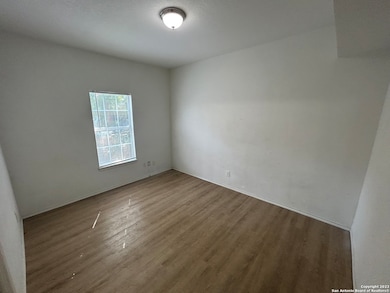816 Rivas St Unit C San Antonio, TX 78207
Gardendale NeighborhoodHighlights
- Wood Flooring
- Central Heating and Cooling System
- 3-minute walk to Ojeda Park
About This Home
MUST SEE! 1 Bedroom / 1 Bath Unit Near Downtown San Antonio! 816 Rivas Street Unit C is a downstairs one-bedroom, one-bathroom residence located near downtown San Antonio. This unit features central air and heat along with laminate flooring throughout, offering a low-maintenance and comfortable living space. The open kitchen includes a refrigerator, stove, and oven, providing the essentials for meal preparation and everyday use. Its layout supports efficient use of space, with convenient access to major roadways, local dining, and downtown attractions just minutes away. This unit offers a straightforward setup in a central location for those looking to stay connected to the heart of the city. RPM Alamo is proud to offer deposit-free living to qualified renters through Obligo! We understand that moving costs can add up, so we want to extend financial flexibility to our residents. When you move in with us, you can skip paying a security deposit and keep the cash for activities you care about. All Real Property Management Alamo residents are enrolled in the Resident Benefits Package of their choice Tier 1 $55 or Tier 2 $70 monthly which includes HVAC air filter delivery (for applicable properties), credit building to help boost your credit score with timely rent payments, $1M Identity Protection, utility concierge service making utility connection a breeze during your move-in, our best-in-class resident rewards program, and much more! More details upon application.
Home Details
Home Type
- Single Family
Est. Annual Taxes
- $7,764
Year Built
- Built in 1937
Interior Spaces
- 500 Sq Ft Home
- 2-Story Property
- Wood Flooring
- Stove
Bedrooms and Bathrooms
- 2 Bedrooms
- 1 Full Bathroom
Schools
- Margil Elementary School
- Tafolla Middle School
- Lanier High School
Utilities
- Central Heating and Cooling System
Community Details
- Culebra Crossing Subdivision
Listing and Financial Details
- Assessor Parcel Number 021471400070
Map
Source: San Antonio Board of REALTORS®
MLS Number: 1896344
APN: 02147-140-0070
- 945 Delgado St
- 1023 Delgado St
- 2208 W Poplar St Unit 2
- 1934 W Poplar St
- 727 Menchaca St
- 1422 N Sabinas St
- 1105 Delgado St
- 1401 N Trinity St
- 436 Pace St
- 111 San Martin St
- 108 San Martin St
- 205 Albert St
- 904 Ruiz St
- 1519 N Sabinas St
- 823 N Trinity St
- 1225 Leal St
- 601 Arbor St
- 1033 Rivas St
- 1046 Rivas St
- 230 Micklejohn St
- 1835 W Poplar St Unit 401
- 720 Menchaca St
- 1401 N Trinity St
- 2019 W Poplar St
- 1105 Rivas St
- 1108 Rivas St
- 1113 Rivas St
- 518 N Sabinas St
- 206 Roberts St Unit 201
- 749 Leal St Unit 2
- 403 Cornell Ave Unit B
- 839 Perez St
- 321 N Chupaderas St Unit 101
- 314 N Nueces Unit D
- 107 Jesus Alley Unit 2
- 107 Jesus Alley Unit 1
- 1303 Lombrano St
- 247 Princeton Ave Unit 201
- 236 Princeton Ave
- 234 Princeton Ave Unit 236
