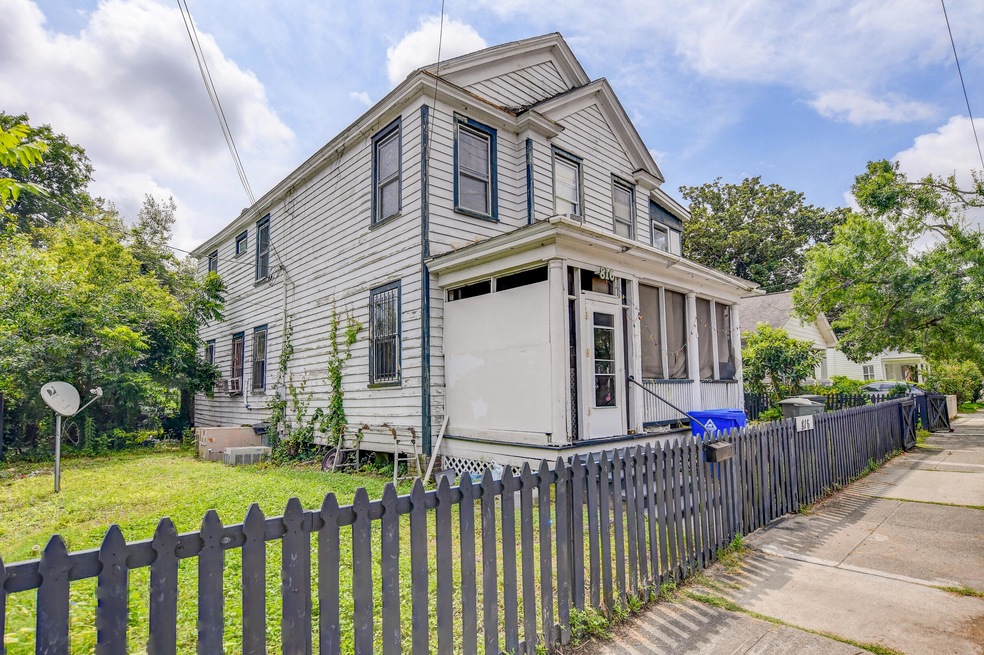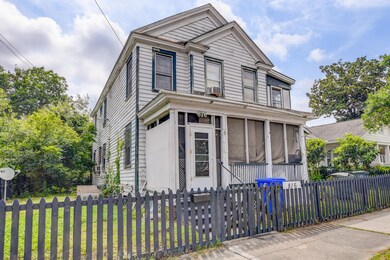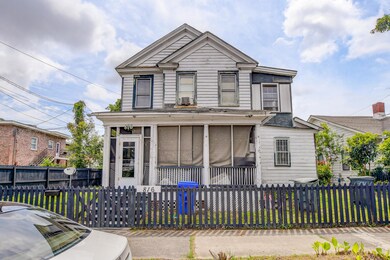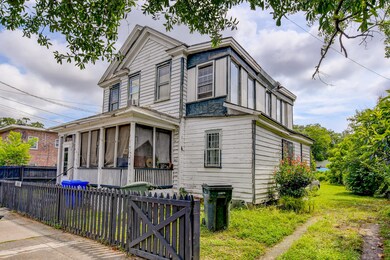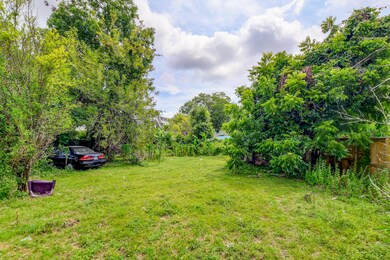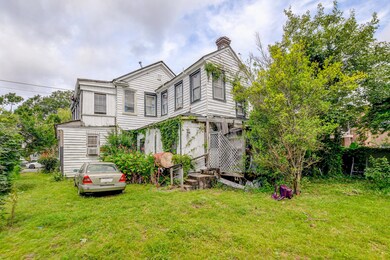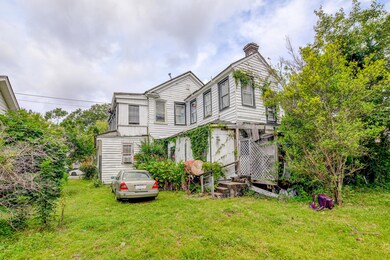
816 Rutledge Ave Charleston, SC 29403
North Central NeighborhoodHighlights
- 0.23 Acre Lot
- Interior Lot
- Wood Siding
- Traditional Architecture
- Screened Patio
- No Heating
About This Home
As of November 2024Seize the opportunity to own a piece of history on the Charleston Peninsula! This historic house was built in 1930 and placed in a fantastic location on the boundary between Wagener Terrace and North Central neighborhoods. It is just steps away from restaurants, shops and more! It offers a unique chance to restore a bygone era and create your perfect dream home. Whether you're an experienced investor looking for rental income or a passionate homeowner seeking a renovation project, this nearly .25 acre lot and just over 2000 SqFt of living space provide the ideal canvas to bring your vision to life. Situated on a generously sized lot with a driveway and off street parking, this property presents a world of possibilities.The expansive outdoor space offers ample room for gardening, entertaining, or even expanding the existing structure. The potential for creating an enchanting backyard oasis is simply unmatched. With its strategic location, this property boasts easy access to an array of amenities. Enjoy the convenience of nearby shopping, restaurants, schools, and parks, all just moments away. Additionally, its proximity to major transportation routes ensures effortless commuting and connectivity to the wider community. This fixer upper is truly a diamond in the rough! Let your creativity soar as you transform this house into a timeless masterpiece.
This property is located 1.8 miles from the medical district, 3 miles from the heart of downtown, and 8.6 miles from Charleston International Airport.
Last Agent to Sell the Property
Matt O'Neill Real Estate License #109053 Listed on: 06/22/2023
Home Details
Home Type
- Single Family
Est. Annual Taxes
- $5,850
Year Built
- Built in 1930
Lot Details
- 10,019 Sq Ft Lot
- Interior Lot
Parking
- Off-Street Parking
Home Design
- Traditional Architecture
- Asphalt Roof
- Wood Siding
Interior Spaces
- 2,138 Sq Ft Home
- 2-Story Property
- Crawl Space
Bedrooms and Bathrooms
- 3 Bedrooms
- 2 Full Bathrooms
Outdoor Features
- Screened Patio
Schools
- James Simons Elementary School
- Simmons Pinckney Middle School
- Burke High School
Utilities
- No Cooling
- No Heating
Community Details
- Wagener Terrace Subdivision
Ownership History
Purchase Details
Home Financials for this Owner
Home Financials are based on the most recent Mortgage that was taken out on this home.Purchase Details
Similar Homes in the area
Home Values in the Area
Average Home Value in this Area
Purchase History
| Date | Type | Sale Price | Title Company |
|---|---|---|---|
| Deed | $1,800,000 | None Listed On Document | |
| Deed | $1,800,000 | None Listed On Document | |
| Deed Of Distribution | -- | None Listed On Document |
Mortgage History
| Date | Status | Loan Amount | Loan Type |
|---|---|---|---|
| Open | $798,207 | Construction | |
| Open | $1,350,000 | New Conventional | |
| Closed | $1,350,000 | New Conventional |
Property History
| Date | Event | Price | Change | Sq Ft Price |
|---|---|---|---|---|
| 11/22/2024 11/22/24 | Sold | $1,800,000 | -4.0% | $740 / Sq Ft |
| 10/17/2024 10/17/24 | For Sale | $1,875,000 | +188.5% | $770 / Sq Ft |
| 09/05/2023 09/05/23 | Sold | $650,000 | 0.0% | $304 / Sq Ft |
| 06/25/2023 06/25/23 | Pending | -- | -- | -- |
| 06/22/2023 06/22/23 | For Sale | $650,000 | -- | $304 / Sq Ft |
Tax History Compared to Growth
Tax History
| Year | Tax Paid | Tax Assessment Tax Assessment Total Assessment is a certain percentage of the fair market value that is determined by local assessors to be the total taxable value of land and additions on the property. | Land | Improvement |
|---|---|---|---|---|
| 2023 | $3,358 | $14,520 | $0 | $0 |
| 2022 | $5,850 | $21,780 | $0 | $0 |
| 2021 | $5,778 | $21,780 | $0 | $0 |
| 2020 | $5,736 | $21,780 | $0 | $0 |
| 2019 | $1,483 | $10,630 | $0 | $0 |
| 2017 | $1,432 | $12,630 | $0 | $0 |
| 2016 | $1,374 | $12,630 | $0 | $0 |
| 2015 | $1,419 | $12,630 | $0 | $0 |
| 2014 | $1,187 | $0 | $0 | $0 |
| 2011 | -- | $0 | $0 | $0 |
Agents Affiliated with this Home
-
Andrew Williamson

Seller's Agent in 2024
Andrew Williamson
The Boulevard Company
(843) 276-9811
5 in this area
39 Total Sales
-
Brian Zaks
B
Buyer's Agent in 2024
Brian Zaks
Riverland Realty
(843) 200-3806
5 in this area
71 Total Sales
-
Susanna Lee
S
Seller's Agent in 2023
Susanna Lee
Matt O'Neill Real Estate
(843) 870-9960
2 in this area
207 Total Sales
Map
Source: CHS Regional MLS
MLS Number: 23014172
APN: 463-11-02-012
- 814 Rutledge Ave
- 67 Poplar St
- 201 Romney St
- 199 Romney St
- 7 Fields Place
- 55 Maple St
- 71 Cypress St
- 163 Romney St
- 2 Piedmont Ave Unit 1/2
- 28 Gordon St
- 1122 King St
- 9 Magnolia Ave
- 35 Cypress St
- 33 Cypress St
- 42 Poinsett St
- 42 Poinsett St Unit B
- 42 Poinsett St Unit A
- 720 Rutledge Ave
- 2 Francis St Unit I
- 2 Francis St Unit H
