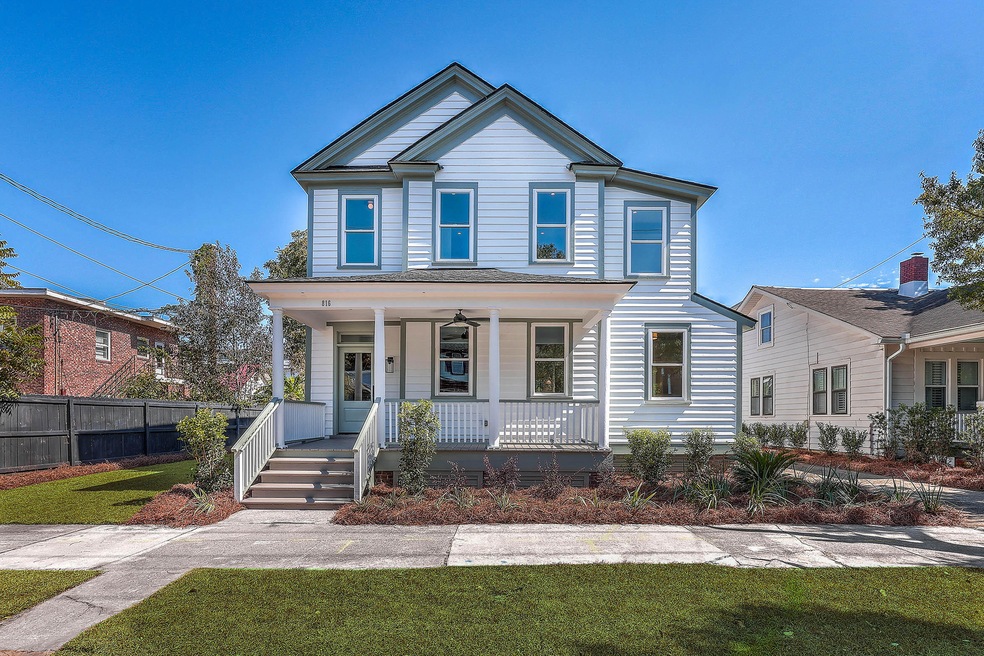
816 Rutledge Ave Charleston, SC 29403
North Central NeighborhoodHighlights
- 0.23 Acre Lot
- Fireplace in Bedroom
- Wood Flooring
- Home Energy Rating Service (HERS) Rated Property
- Traditional Architecture
- Bonus Room
About This Home
As of November 2024Welcome to 816 Rutledge Avenue, a stunning, fully renovated 4 bedroom, 4.5 bath, single-family home located in Charleston's North Central Neighborhood. This stately home features a first floor rear master with ensuite and walk-in closet, separate dining and living rooms, eat-in kitchen, and an office space, (or Bourbon room, or maybe a kids playroom, could be a meditation room...). The second floor features 3 bedrooms, two having their own ensuite and walk-in closets. Centered through the home is one of the most jaw-dropping two-story fireplaces I have ever seen! The splittable 9,896 sf lot is perfect for a garage, pool, pool house, garden oasis, ADU, or a second residence. This expansive property awaits your discerning vision.
Last Agent to Sell the Property
The Boulevard Company License #107688 Listed on: 10/17/2024

Home Details
Home Type
- Single Family
Est. Annual Taxes
- $1,873
Year Built
- Built in 1930
Lot Details
- 10,019 Sq Ft Lot
- Wood Fence
Parking
- Off-Street Parking
Home Design
- Traditional Architecture
- Pillar, Post or Pier Foundation
- Architectural Shingle Roof
- Wood Siding
Interior Spaces
- 2,434 Sq Ft Home
- 2-Story Property
- High Ceiling
- Ceiling Fan
- Multiple Fireplaces
- Thermal Windows
- Insulated Doors
- Great Room with Fireplace
- Home Office
- Bonus Room
- Wood Flooring
- Crawl Space
Kitchen
- Eat-In Kitchen
- ENERGY STAR Qualified Appliances
Bedrooms and Bathrooms
- 4 Bedrooms
- Fireplace in Bedroom
- Walk-In Closet
Schools
- James Simons Elementary School
- Simmons Pinckney Middle School
- Burke High School
Utilities
- No Cooling
- Forced Air Heating System
- Heating System Uses Natural Gas
Additional Features
- Home Energy Rating Service (HERS) Rated Property
- Front Porch
Community Details
- North Central Subdivision
Ownership History
Purchase Details
Home Financials for this Owner
Home Financials are based on the most recent Mortgage that was taken out on this home.Purchase Details
Similar Homes in the area
Home Values in the Area
Average Home Value in this Area
Purchase History
| Date | Type | Sale Price | Title Company |
|---|---|---|---|
| Deed | $1,800,000 | None Listed On Document | |
| Deed | $1,800,000 | None Listed On Document | |
| Deed Of Distribution | -- | None Listed On Document |
Mortgage History
| Date | Status | Loan Amount | Loan Type |
|---|---|---|---|
| Open | $798,207 | Construction | |
| Open | $1,350,000 | New Conventional | |
| Closed | $1,350,000 | New Conventional |
Property History
| Date | Event | Price | Change | Sq Ft Price |
|---|---|---|---|---|
| 11/22/2024 11/22/24 | Sold | $1,800,000 | -4.0% | $740 / Sq Ft |
| 10/17/2024 10/17/24 | For Sale | $1,875,000 | +188.5% | $770 / Sq Ft |
| 09/05/2023 09/05/23 | Sold | $650,000 | 0.0% | $304 / Sq Ft |
| 06/25/2023 06/25/23 | Pending | -- | -- | -- |
| 06/22/2023 06/22/23 | For Sale | $650,000 | -- | $304 / Sq Ft |
Tax History Compared to Growth
Tax History
| Year | Tax Paid | Tax Assessment Tax Assessment Total Assessment is a certain percentage of the fair market value that is determined by local assessors to be the total taxable value of land and additions on the property. | Land | Improvement |
|---|---|---|---|---|
| 2023 | $3,358 | $14,520 | $0 | $0 |
| 2022 | $5,850 | $21,780 | $0 | $0 |
| 2021 | $5,778 | $21,780 | $0 | $0 |
| 2020 | $5,736 | $21,780 | $0 | $0 |
| 2019 | $1,483 | $10,630 | $0 | $0 |
| 2017 | $1,432 | $12,630 | $0 | $0 |
| 2016 | $1,374 | $12,630 | $0 | $0 |
| 2015 | $1,419 | $12,630 | $0 | $0 |
| 2014 | $1,187 | $0 | $0 | $0 |
| 2011 | -- | $0 | $0 | $0 |
Agents Affiliated with this Home
-
Andrew Williamson

Seller's Agent in 2024
Andrew Williamson
The Boulevard Company
(843) 276-9811
5 in this area
39 Total Sales
-
Brian Zaks
B
Buyer's Agent in 2024
Brian Zaks
Riverland Realty
(843) 200-3806
5 in this area
71 Total Sales
-
Susanna Lee
S
Seller's Agent in 2023
Susanna Lee
Matt O'Neill Real Estate
(843) 870-9960
2 in this area
207 Total Sales
Map
Source: CHS Regional MLS
MLS Number: 24026559
APN: 463-11-02-012
- 814 Rutledge Ave
- 67 Poplar St
- 201 Romney St
- 199 Romney St
- 7 Fields Place
- 55 Maple St
- 71 Cypress St
- 163 Romney St
- 2 Piedmont Ave Unit 1/2
- 28 Gordon St
- 1122 King St
- 9 Magnolia Ave
- 35 Cypress St
- 33 Cypress St
- 42 Poinsett St
- 42 Poinsett St Unit B
- 42 Poinsett St Unit A
- 720 Rutledge Ave
- 2 Francis St Unit I
- 2 Francis St Unit H
