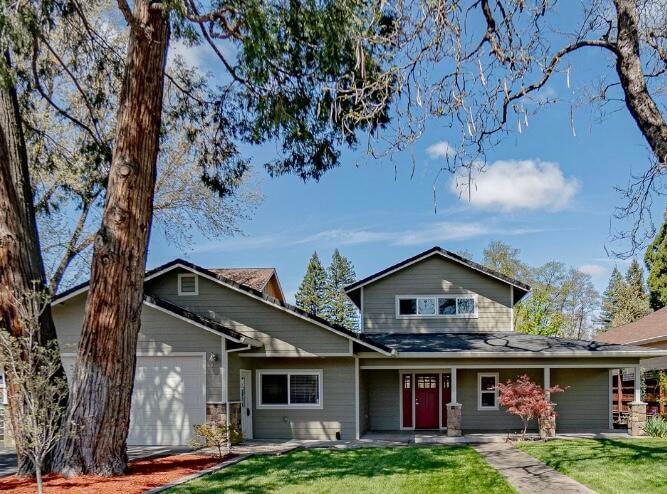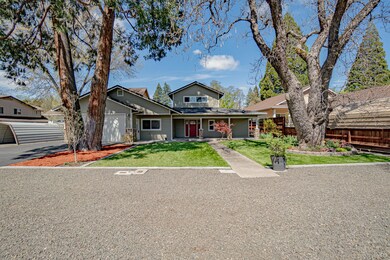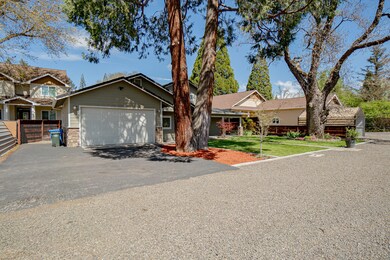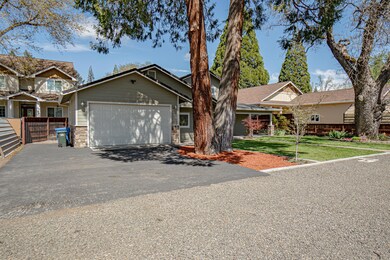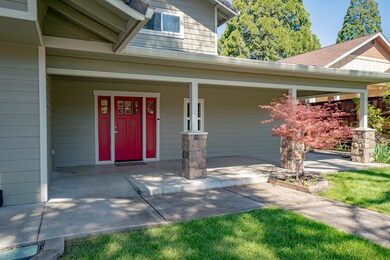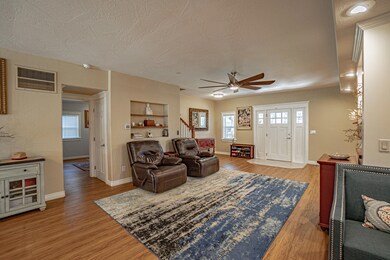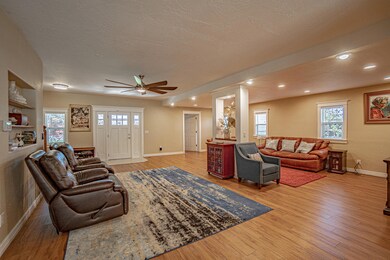
816 S Shasta Ave Eagle Point, OR 97524
Highlights
- Home fronts a creek
- Contemporary Architecture
- Great Room
- Creek or Stream View
- Main Floor Primary Bedroom
- Granite Countertops
About This Home
As of May 2024Beautiful home with 5 nice size bedrooms, 2.5 baths on large .26 lot fronting Little Butte Creek.
This lovely 2204 sqft home has been nicely updated, primary suite is conveniently located on the main level and features a large walk-in closet w/custom cabinetry, dual vanity w/quartz countertops, walk-in tile shower and soaking tub. The main level also features a fifth bedroom/office, large laundry room, newly updated half bath w/tile floors and custom cabinetry w/quartz countertops. Kitchen is a chef's delight featuring a large island, granite countertops and backsplash, custom cabinetry w/ plenty of storage, large windows offering tons of natural light. Upstairs you will find 3 spacious bedrooms, updated full bath and linen closet. Large 2-car garage, 16x12 finished workshop/art studio. Private backyard w/raised garden beds and mature landscape. Come and enjoy the wildlife and peaceful setting!
Last Agent to Sell the Property
Windermere Van Vleet Eagle Point License #201214373 Listed on: 04/19/2024

Home Details
Home Type
- Single Family
Est. Annual Taxes
- $3,439
Year Built
- Built in 1935
Lot Details
- 0.26 Acre Lot
- Home fronts a creek
- Landscaped
- Level Lot
- Front and Back Yard Sprinklers
- Garden
- Property is zoned R-1-10, R-1-10
Parking
- 2 Car Garage
- Garage Door Opener
- Gravel Driveway
Property Views
- Creek or Stream
- Neighborhood
Home Design
- Contemporary Architecture
- Frame Construction
- Composition Roof
- Concrete Perimeter Foundation
Interior Spaces
- 2,204 Sq Ft Home
- 2-Story Property
- Built-In Features
- Double Pane Windows
- Vinyl Clad Windows
- Great Room
- Home Office
- Laundry Room
Kitchen
- Eat-In Kitchen
- Oven
- Cooktop
- Microwave
- Dishwasher
- Kitchen Island
- Granite Countertops
- Disposal
Flooring
- Carpet
- Laminate
- Tile
Bedrooms and Bathrooms
- 5 Bedrooms
- Primary Bedroom on Main
- Linen Closet
- Walk-In Closet
- Double Vanity
- Soaking Tub
- Bathtub with Shower
- Bathtub Includes Tile Surround
Home Security
- Surveillance System
- Carbon Monoxide Detectors
- Fire and Smoke Detector
Outdoor Features
- Patio
- Separate Outdoor Workshop
Schools
- Hillside Elementary School
- Eagle Point Middle School
- Eagle Point High School
Utilities
- Forced Air Heating and Cooling System
- Heating System Uses Natural Gas
- Water Heater
Community Details
- No Home Owners Association
Listing and Financial Details
- Exclusions: Washer and Dryer
- Assessor Parcel Number 10985068
Ownership History
Purchase Details
Home Financials for this Owner
Home Financials are based on the most recent Mortgage that was taken out on this home.Purchase Details
Home Financials for this Owner
Home Financials are based on the most recent Mortgage that was taken out on this home.Similar Homes in Eagle Point, OR
Home Values in the Area
Average Home Value in this Area
Purchase History
| Date | Type | Sale Price | Title Company |
|---|---|---|---|
| Warranty Deed | $270,000 | Ticor Title Company Of Or | |
| Warranty Deed | $360,000 | First American | |
| Interfamily Deed Transfer | $360,000 | First American |
Mortgage History
| Date | Status | Loan Amount | Loan Type |
|---|---|---|---|
| Open | $506,000 | VA | |
| Closed | $185,000 | New Conventional | |
| Previous Owner | $220,845 | VA | |
| Previous Owner | $288,000 | Purchase Money Mortgage |
Property History
| Date | Event | Price | Change | Sq Ft Price |
|---|---|---|---|---|
| 05/21/2024 05/21/24 | Sold | $506,000 | +1.6% | $230 / Sq Ft |
| 04/21/2024 04/21/24 | Pending | -- | -- | -- |
| 04/19/2024 04/19/24 | For Sale | $498,000 | +84.4% | $226 / Sq Ft |
| 06/20/2017 06/20/17 | Sold | $270,000 | -10.0% | $123 / Sq Ft |
| 05/26/2017 05/26/17 | Pending | -- | -- | -- |
| 05/09/2017 05/09/17 | For Sale | $300,000 | -- | $136 / Sq Ft |
Tax History Compared to Growth
Tax History
| Year | Tax Paid | Tax Assessment Tax Assessment Total Assessment is a certain percentage of the fair market value that is determined by local assessors to be the total taxable value of land and additions on the property. | Land | Improvement |
|---|---|---|---|---|
| 2025 | $3,560 | $260,150 | $41,620 | $218,530 |
| 2024 | $3,560 | $252,580 | $40,410 | $212,170 |
| 2023 | $3,439 | $245,230 | $39,230 | $206,000 |
| 2022 | $3,345 | $245,230 | $39,230 | $206,000 |
| 2021 | $3,246 | $238,090 | $38,090 | $200,000 |
| 2020 | $3,357 | $230,190 | $56,220 | $173,970 |
| 2019 | $3,379 | $217,900 | $34,860 | $183,040 |
| 2018 | $3,250 | $211,530 | $49,140 | $162,390 |
| 2017 | $3,170 | $211,530 | $49,140 | $162,390 |
| 2016 | $3,107 | $199,420 | $31,900 | $167,520 |
| 2015 | $2,824 | $178,160 | $40,740 | $137,420 |
| 2014 | $2,685 | $175,010 | $38,420 | $136,590 |
Agents Affiliated with this Home
-
Stacy Davis

Seller's Agent in 2024
Stacy Davis
Windermere Van Vleet Eagle Point
(541) 816-2595
22 in this area
101 Total Sales
-
Ashley Boughner
A
Buyer's Agent in 2024
Ashley Boughner
eXp Realty, LLC
(541) 690-7401
3 in this area
87 Total Sales
-
Terry Rasmussen

Seller's Agent in 2017
Terry Rasmussen
John L. Scott Medford
(541) 734-5245
38 in this area
274 Total Sales
-
Jan Byers
J
Buyer's Agent in 2017
Jan Byers
1 Stop Real Estate, LLC
(541) 660-9236
18 Total Sales
Map
Source: Oregon Datashare
MLS Number: 220180811
APN: 10985068
- 804 S Shasta Ave Unit 804\806
- 787 S Shasta Ave
- 217 Glenwood Dr
- 155 Glenwood Dr
- 154 Glenwood Dr
- 0 Sf Little Butte Unit 220204792
- 470 Old Highway 62 Unit 2
- 244 Arrowhead Trail
- 157 Cottonwood Dr
- 10569 Hannon Rd
- 440 Arrowhead Trail
- 40 Pebble Creek Dr
- 599 Arrowhead Trail
- 32 Pebble Creek Dr
- 514 S Royal Ave
- 1288 S Shasta Ave
- 118 Pebble Creek Dr
- 416 S Royal Ave
- 1314 S Shasta Ave Unit A
- 201 Morning Dove Trail
