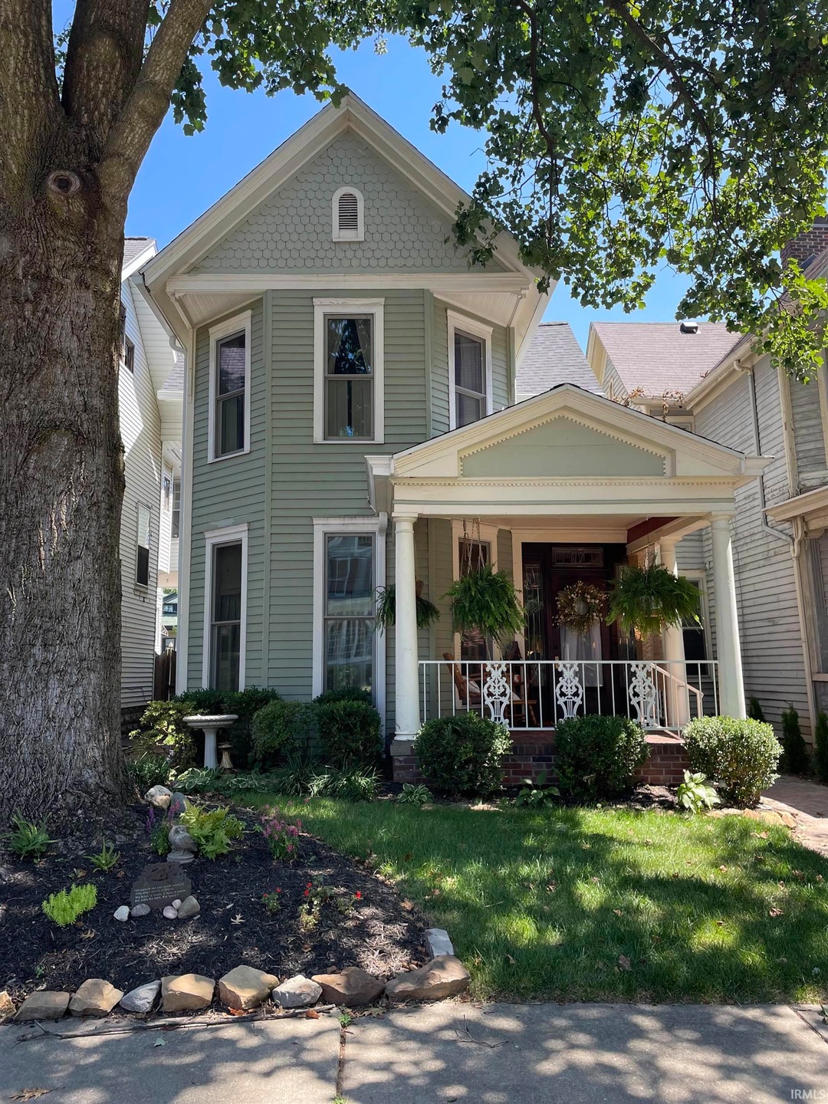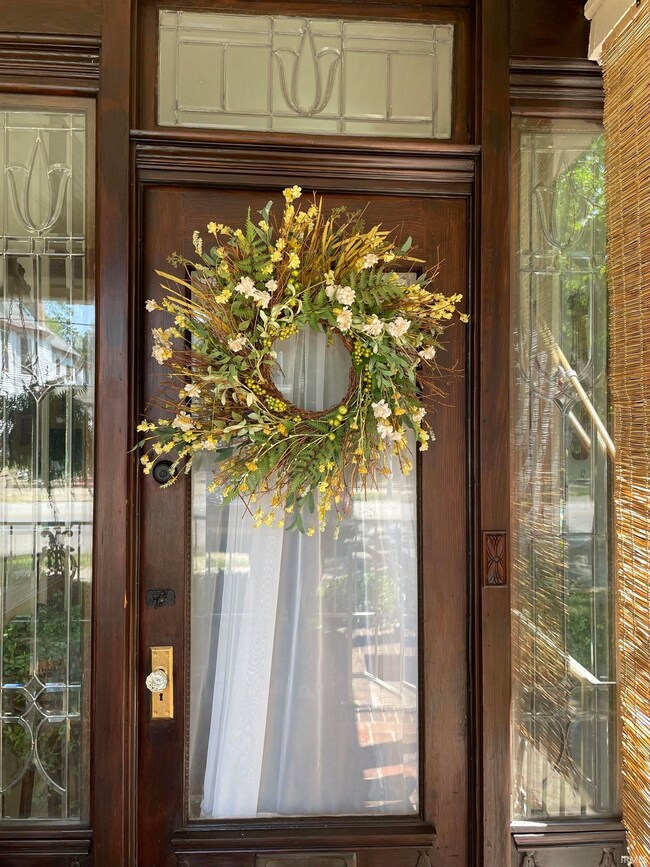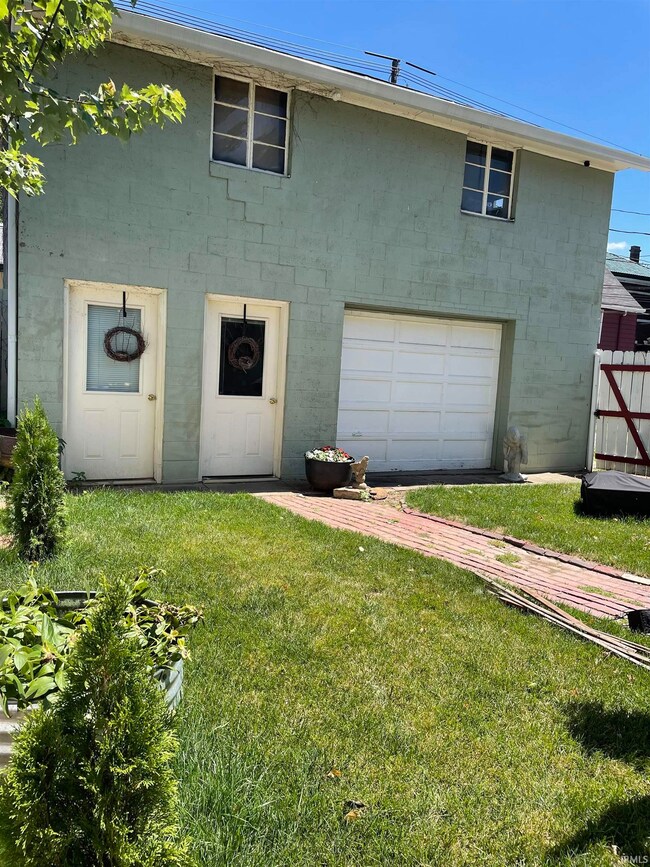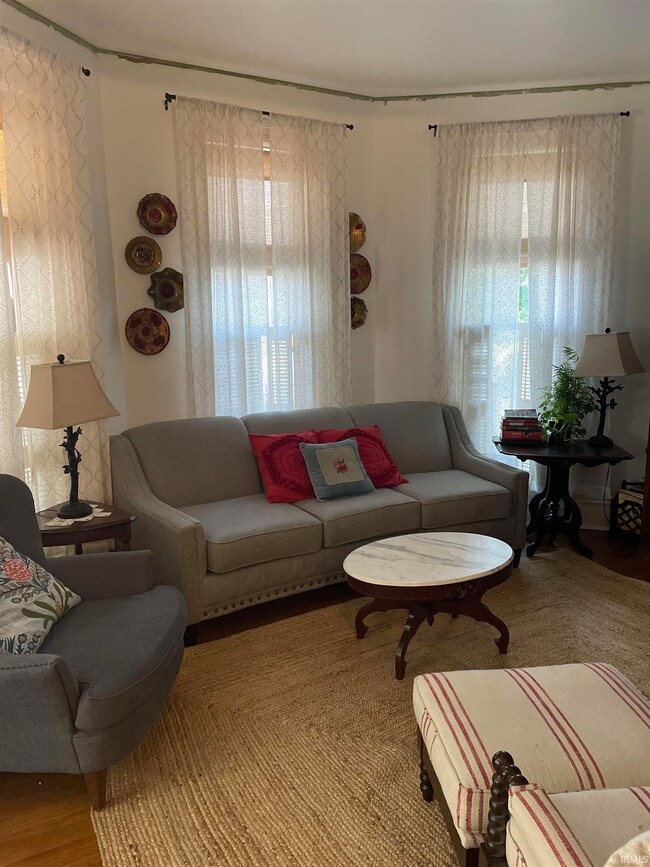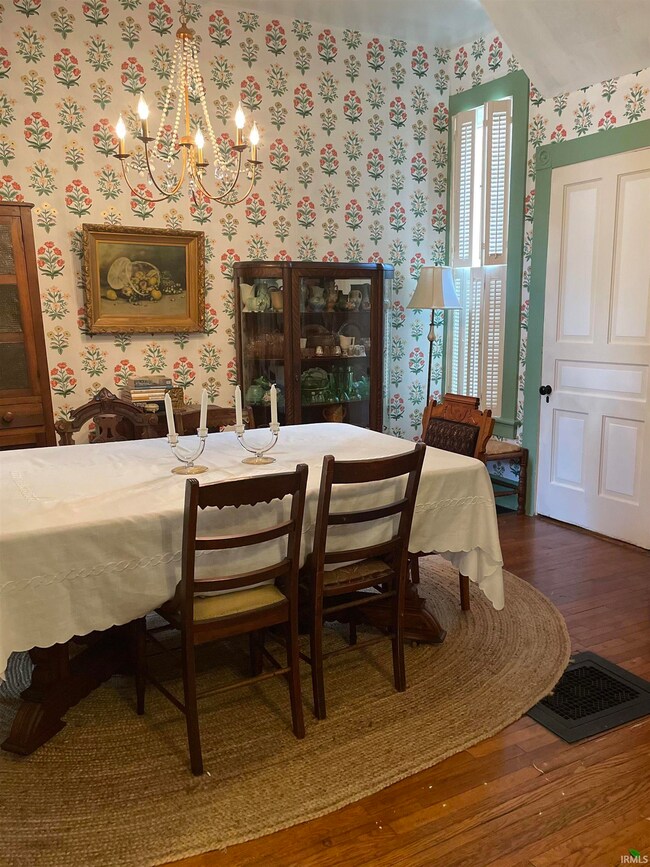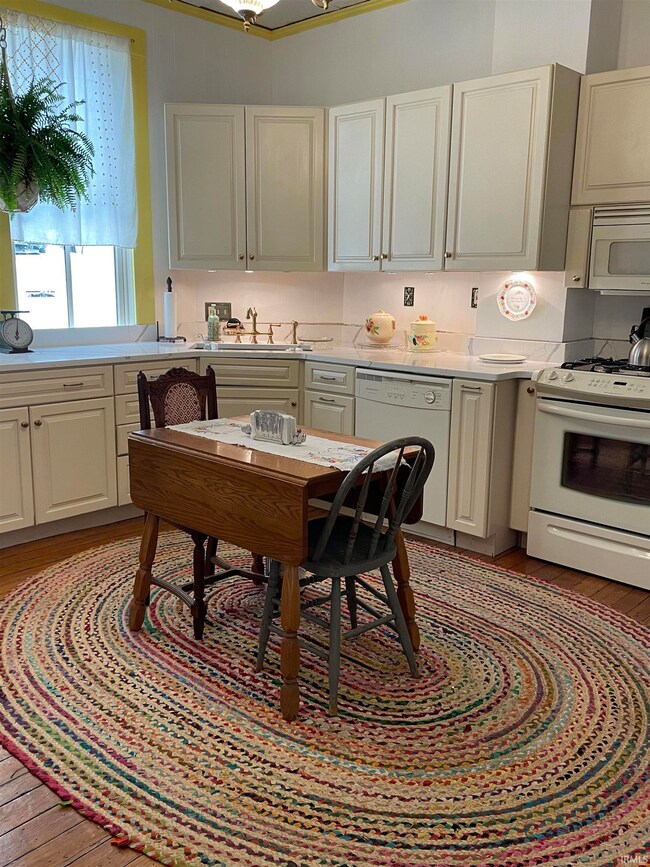
816 SE Riverside Dr Evansville, IN 47713
Riverside NeighborhoodEstimated Value: $180,000 - $225,000
Highlights
- 2.5 Car Detached Garage
- Video Cameras
- Ceiling Fan
- Crown Molding
- Forced Air Heating and Cooling System
- 3-minute walk to Sunset Park
About This Home
As of September 2023This 3 bedroom, 2 full bath Folk Victorian home is located in the heart of the Haynie's Corner Historical Preservation area. Minutes from the riverfront, parks, restaurants, and museums, this updated and restored home boasts a unique two and a half car, 2 story garage for off street parking. Utilites and electrical service have been previously installed to the garage creating the potential for conversion to an office, loft apartment, or studio. In addition, the home offers a fenced backyard with a quaint pergola and a charming side porch for entertaining and outdoor enjoyment. Recent updates in the last year include: new roof and gutters with gutter guard on both house and garage, new sod for the front and backyard, original built-in front porch gutters restored, new quartz countertop and sink in the kitchen, first floor bathroom completely remodeled with vintage style tile and fixtures, upstairs bathroom- new flooring and updating, fresh paint throughout. The entire downstairs living area has renovated ceilings with crown molding currently being installed. If you'd like to take advantage of all the amenities that Evansville's historic arts district has to offer, this could be the perfect place to call home!
Last Agent to Sell the Property
eXp Realty, LLC Brokerage Phone: 812-618-8031 Listed on: 07/30/2023

Home Details
Home Type
- Single Family
Est. Annual Taxes
- $1,426
Year Built
- Built in 1919
Lot Details
- 4,356 Sq Ft Lot
- Historic Home
- Property is zoned R-1 One-Family Residence
Parking
- 2.5 Car Detached Garage
- Garage Door Opener
Home Design
- Wood Siding
Interior Spaces
- 2-Story Property
- Crown Molding
- Ceiling Fan
- Disposal
- Electric Dryer Hookup
- Partially Finished Basement
Bedrooms and Bathrooms
- 3 Bedrooms
Home Security
- Video Cameras
- Fire and Smoke Detector
Schools
- West Terrace Elementary School
- Perry Heights Middle School
- Francis Joseph Reitz High School
Utilities
- Forced Air Heating and Cooling System
Listing and Financial Details
- Assessor Parcel Number 82-06-31-020-082.005-029
Ownership History
Purchase Details
Home Financials for this Owner
Home Financials are based on the most recent Mortgage that was taken out on this home.Purchase Details
Similar Homes in Evansville, IN
Home Values in the Area
Average Home Value in this Area
Purchase History
| Date | Buyer | Sale Price | Title Company |
|---|---|---|---|
| Watzlavik Sarah | $205,500 | Hometown Title | |
| Embry Ryan E | -- | Carl Christopher E |
Mortgage History
| Date | Status | Borrower | Loan Amount |
|---|---|---|---|
| Previous Owner | Embry Ryan E | $155,000 | |
| Previous Owner | Embry Ryan E | $125,000 | |
| Previous Owner | Zappin Carol S | $116,000 | |
| Previous Owner | Zappin Carol S | $105,000 | |
| Previous Owner | Zappin Carol S | $85,300 | |
| Previous Owner | Zappin Carol S | $75,850 | |
| Previous Owner | Zappin Carol S | $20,000 |
Property History
| Date | Event | Price | Change | Sq Ft Price |
|---|---|---|---|---|
| 09/08/2023 09/08/23 | Sold | $205,000 | -8.5% | $99 / Sq Ft |
| 08/20/2023 08/20/23 | Pending | -- | -- | -- |
| 08/20/2023 08/20/23 | Price Changed | $224,000 | -1.8% | $108 / Sq Ft |
| 08/19/2023 08/19/23 | Price Changed | $228,000 | -0.7% | $110 / Sq Ft |
| 08/16/2023 08/16/23 | Price Changed | $229,500 | -1.1% | $110 / Sq Ft |
| 08/03/2023 08/03/23 | For Sale | $232,000 | +13.2% | $112 / Sq Ft |
| 07/31/2023 07/31/23 | Off Market | $205,000 | -- | -- |
| 07/30/2023 07/30/23 | For Sale | $232,000 | -- | $112 / Sq Ft |
Tax History Compared to Growth
Tax History
| Year | Tax Paid | Tax Assessment Tax Assessment Total Assessment is a certain percentage of the fair market value that is determined by local assessors to be the total taxable value of land and additions on the property. | Land | Improvement |
|---|---|---|---|---|
| 2024 | $1,571 | $147,300 | $6,400 | $140,900 |
| 2023 | $1,550 | $145,000 | $6,200 | $138,800 |
| 2022 | $1,426 | $132,700 | $6,200 | $126,500 |
| 2021 | $1,321 | $121,700 | $6,200 | $115,500 |
| 2020 | $1,308 | $122,600 | $6,200 | $116,400 |
| 2019 | $1,301 | $122,600 | $6,200 | $116,400 |
| 2018 | $1,305 | $122,600 | $6,200 | $116,400 |
| 2017 | $1,296 | $121,200 | $6,200 | $115,000 |
| 2016 | $1,296 | $121,100 | $6,200 | $114,900 |
| 2014 | $1,265 | $118,700 | $6,200 | $112,500 |
| 2013 | -- | $109,200 | $6,200 | $103,000 |
Agents Affiliated with this Home
-
Ryan Embry

Seller's Agent in 2023
Ryan Embry
eXp Realty, LLC
(812) 618-8031
1 in this area
24 Total Sales
-
Katie Lowhorn

Buyer's Agent in 2023
Katie Lowhorn
Weichert Realtors-The Schulz Group
(812) 499-8262
1 in this area
24 Total Sales
Map
Source: Indiana Regional MLS
MLS Number: 202326811
APN: 82-06-31-020-082.005-029
- 816 SE Riverside Dr
- 818 SE Riverside Dr
- 814 SE Riverside Dr
- 820 SE Riverside Dr Unit 822
- 820 822 SE Riverside Dr
- 822 SE Riverside Dr Unit 2
- 822 SE Riverside Dr
- 808 SE Riverside Dr
- 826 SE Riverside Dr
- 806 SE Riverside Dr
- 813 SE 1st St
- 821 SE 1st St
- 817 SE Riverside Dr Unit B,D
- 817 SE Riverside Dr Unit A,B,D
- 817 SE Riverside Dr Unit A
- 802 SE Riverside Dr
- 807 SE 1st St
- 15 Linden St
- 821 SE Riverside Dr
- 813 SE Riverside Dr
