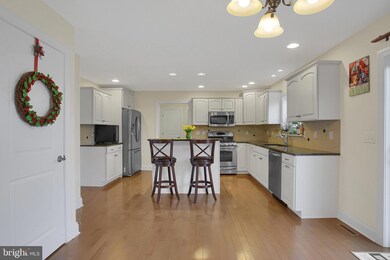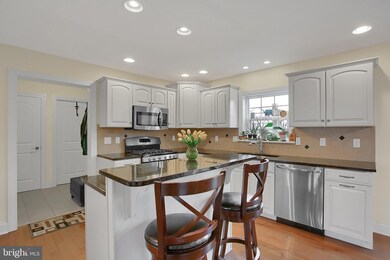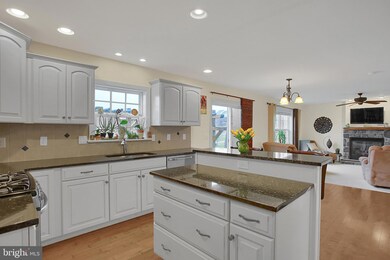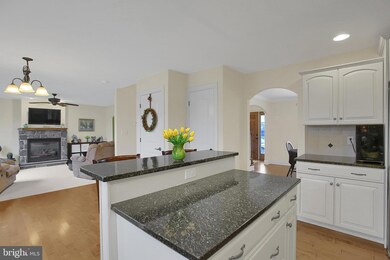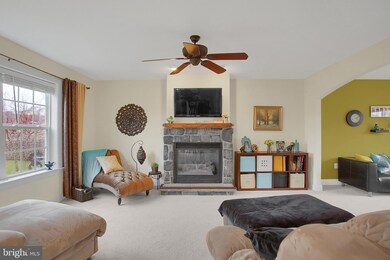
816 Tamanini Way Mechanicsburg, PA 17055
Monroe Township NeighborhoodHighlights
- Traditional Architecture
- Formal Dining Room
- 2 Car Attached Garage
- Monroe Elementary School Rated A-
- Family Room Off Kitchen
- Eat-In Kitchen
About This Home
As of July 2020This show stopper home in Cumberland Valley SD is for you. Be wowed by the gorgeous flooring throughout the entire home. When you first walk in you will be on the left you will be greeted by a formal dining room that wraps around to the eat in kitchen with island. Entertain in the spacious family room with gas fireplace perfect for those chilly nights. As an added bonus to this already great home, there is a formal living room overlooking the front yard. Relax in the 4 bedrooms, including the master suite, complete with sitting area, two walk-in closets, and master bath with Jacuzzi tub. This home has it all, from the basement that is plumbed and ready to be finished, to the patio great for entertaining in the summer.
Last Agent to Sell the Property
Berkshire Hathaway HomeServices Homesale Realty License #AB066821

Home Details
Home Type
- Single Family
Est. Annual Taxes
- $4,423
Year Built
- Built in 2010
HOA Fees
- $8 Monthly HOA Fees
Parking
- 2 Car Attached Garage
- Front Facing Garage
Home Design
- Traditional Architecture
- Stick Built Home
Interior Spaces
- 2,531 Sq Ft Home
- Property has 2 Levels
- Ceiling Fan
- Family Room Off Kitchen
- Living Room
- Formal Dining Room
- Carpet
- Laundry Room
Kitchen
- Eat-In Kitchen
- Gas Oven or Range
- Microwave
- Dishwasher
- Disposal
Bedrooms and Bathrooms
- 4 Bedrooms
- En-Suite Primary Bedroom
- En-Suite Bathroom
- Walk-In Closet
Basement
- Basement Fills Entire Space Under The House
- Rough-In Basement Bathroom
Outdoor Features
- Patio
- Exterior Lighting
Schools
- Monroe Elementary School
- Eagle View Middle School
- Cumberland Valley High School
Utilities
- Forced Air Heating and Cooling System
- Vented Exhaust Fan
Additional Features
- More Than Two Accessible Exits
- 10,019 Sq Ft Lot
Community Details
- Trindle Station HOA
- Trindle Station Subdivision
Listing and Financial Details
- Tax Lot 25
- Assessor Parcel Number 22-09-0541-025
Ownership History
Purchase Details
Home Financials for this Owner
Home Financials are based on the most recent Mortgage that was taken out on this home.Purchase Details
Home Financials for this Owner
Home Financials are based on the most recent Mortgage that was taken out on this home.Purchase Details
Home Financials for this Owner
Home Financials are based on the most recent Mortgage that was taken out on this home.Map
Similar Homes in Mechanicsburg, PA
Home Values in the Area
Average Home Value in this Area
Purchase History
| Date | Type | Sale Price | Title Company |
|---|---|---|---|
| Deed | $370,000 | None Available | |
| Warranty Deed | $365,000 | Homesale Settlement Services | |
| Warranty Deed | $347,288 | -- |
Mortgage History
| Date | Status | Loan Amount | Loan Type |
|---|---|---|---|
| Open | $296,000 | New Conventional | |
| Previous Owner | $365,000 | VA | |
| Previous Owner | $293,250 | New Conventional | |
| Previous Owner | $312,550 | New Conventional |
Property History
| Date | Event | Price | Change | Sq Ft Price |
|---|---|---|---|---|
| 07/15/2020 07/15/20 | Sold | $370,000 | -3.5% | $146 / Sq Ft |
| 06/06/2020 06/06/20 | Pending | -- | -- | -- |
| 05/17/2020 05/17/20 | Price Changed | $383,500 | -0.4% | $152 / Sq Ft |
| 04/01/2020 04/01/20 | Price Changed | $385,000 | -2.5% | $152 / Sq Ft |
| 03/11/2020 03/11/20 | For Sale | $395,000 | +8.2% | $156 / Sq Ft |
| 05/17/2019 05/17/19 | Sold | $365,000 | -1.4% | $144 / Sq Ft |
| 03/25/2019 03/25/19 | Pending | -- | -- | -- |
| 03/22/2019 03/22/19 | For Sale | $370,000 | -- | $146 / Sq Ft |
Tax History
| Year | Tax Paid | Tax Assessment Tax Assessment Total Assessment is a certain percentage of the fair market value that is determined by local assessors to be the total taxable value of land and additions on the property. | Land | Improvement |
|---|---|---|---|---|
| 2025 | $5,396 | $348,800 | $131,100 | $217,700 |
| 2024 | $5,122 | $348,800 | $131,100 | $217,700 |
| 2023 | $4,852 | $348,800 | $131,100 | $217,700 |
| 2022 | $4,727 | $348,800 | $131,100 | $217,700 |
| 2021 | $4,620 | $348,800 | $131,100 | $217,700 |
| 2020 | $4,530 | $348,800 | $131,100 | $217,700 |
| 2019 | $4,423 | $348,800 | $131,100 | $217,700 |
| 2018 | $4,337 | $348,800 | $131,100 | $217,700 |
| 2017 | $4,256 | $348,800 | $131,100 | $217,700 |
| 2016 | -- | $348,800 | $131,100 | $217,700 |
| 2015 | -- | $348,800 | $131,100 | $217,700 |
| 2014 | -- | $348,800 | $131,100 | $217,700 |
Source: Bright MLS
MLS Number: PACB110486
APN: 22-09-0541-025
- 545 Joseph Ct
- 547 Joseph Ct
- 757 Barn Swallow Way
- 51 Franklin Dr
- 104 S George St
- 419 S Broad St
- 911 Nixon Dr
- 1287 W Trindle Rd
- 497 Glenn St
- 623 W Main St
- 305 W Elmwood Ave
- 423 W Simpson St
- 422 W Simpson St
- 1217 Gross Dr
- 418 S Frederick St
- 6 Briar Gate Rd
- 6 Briargate Rd
- 108 S Frederick St
- 41 W Simpson St
- 22 W Coover St

