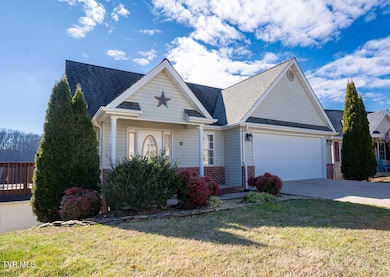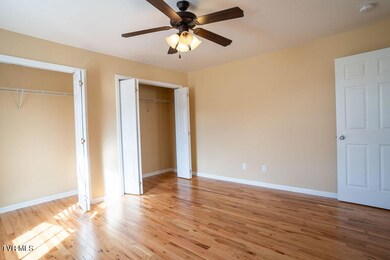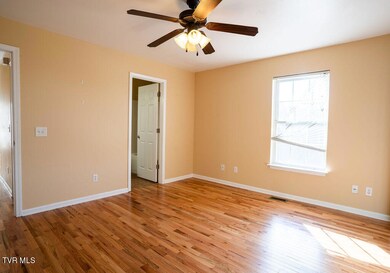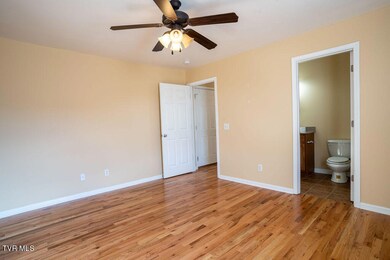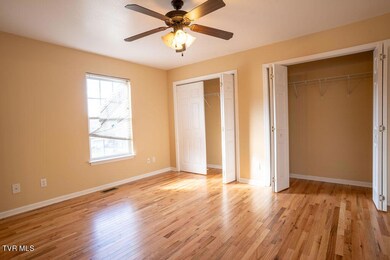
816 Trammell Rd Bristol, TN 37620
Estimated Value: $271,000 - $277,087
Highlights
- Home Theater
- Deck
- Bonus Room
- Holston View Elementary School Rated A
- Wood Flooring
- Granite Countertops
About This Home
As of April 2024Back on the market at no fault of the home or sellers! This home has many of the features of a patio home or one level home. The primary bedroom and bath are on the same main level with the kitchen, laundry, and living room. There are no stairs to climb from the outside to get to this level. Downstairs there is a den/rec room, 2nd bath, 2 more bedrooms, and a large partial finished room that could be used as a media room or finished off as a 4th bedroom. The hardwood floors are only about a year old and the countertops are beautiful granite. This home is located in a great neighborhood and is convenient to most everything in Bristol. Do your drive by today and schedule your showing as soon as possible! Some of the information in this listing may have been obtained from a 3rd party and/or tax records and must be verified before assuming accuracy. Buyer(s) must verify all information.
Home Details
Home Type
- Single Family
Year Built
- Built in 2008
Lot Details
- 3,485 Sq Ft Lot
- Privacy Fence
- Back Yard Fenced
- Landscaped
- Level Lot
- Property is in good condition
- Property is zoned R 1A
Parking
- 2 Car Garage
- Driveway
Home Design
- Cottage
- Patio Home
- Brick Exterior Construction
- Block Foundation
- Shingle Roof
- Vinyl Siding
Interior Spaces
- 1-Story Property
- Double Pane Windows
- Home Theater
- Bonus Room
- Play Room
- Washer and Electric Dryer Hookup
Kitchen
- Eat-In Kitchen
- Electric Range
- Microwave
- Dishwasher
- Granite Countertops
Flooring
- Wood
- Carpet
- Ceramic Tile
Bedrooms and Bathrooms
- 3 Bedrooms
- 2 Full Bathrooms
Finished Basement
- Heated Basement
- Walk-Out Basement
- Block Basement Construction
Outdoor Features
- Balcony
- Deck
- Outdoor Storage
Schools
- Holston View Elementary School
- Vance Middle School
- Tennessee High School
Utilities
- Central Heating and Cooling System
- Heat Pump System
- Cable TV Available
Community Details
- No Home Owners Association
- Deer Trace Subdivision
- FHA/VA Approved Complex
Listing and Financial Details
- Assessor Parcel Number 022p D 029.00
Ownership History
Purchase Details
Home Financials for this Owner
Home Financials are based on the most recent Mortgage that was taken out on this home.Purchase Details
Home Financials for this Owner
Home Financials are based on the most recent Mortgage that was taken out on this home.Purchase Details
Purchase Details
Purchase Details
Home Financials for this Owner
Home Financials are based on the most recent Mortgage that was taken out on this home.Purchase Details
Similar Homes in Bristol, TN
Home Values in the Area
Average Home Value in this Area
Purchase History
| Date | Buyer | Sale Price | Title Company |
|---|---|---|---|
| Kajtazi Albert | $255,500 | Evergreen Title | |
| Garber Donna Beth | -- | Classic Title | |
| Creation Properties Pllc | $200,000 | None Listed On Document | |
| United Southeast Federal Credit Union | $169,168 | None Available | |
| Robinson Kristina M | $172,000 | Mumpower Ttl & Closing Svcs | |
| Owens Christopher D | $23,000 | -- |
Mortgage History
| Date | Status | Borrower | Loan Amount |
|---|---|---|---|
| Open | Kajtazi Albert | $115,500 | |
| Previous Owner | Robinson Kristina M | $17,000 | |
| Previous Owner | Robinson Kristina M | $137,600 | |
| Previous Owner | Owens Christopher D | $132,000 | |
| Previous Owner | Owens Christopher D | $142,000 |
Property History
| Date | Event | Price | Change | Sq Ft Price |
|---|---|---|---|---|
| 09/15/2024 09/15/24 | Off Market | $255,500 | -- | -- |
| 04/18/2024 04/18/24 | Sold | $255,500 | 0.0% | $156 / Sq Ft |
| 03/18/2024 03/18/24 | Pending | -- | -- | -- |
| 03/01/2024 03/01/24 | Price Changed | $255,500 | -11.9% | $156 / Sq Ft |
| 01/09/2024 01/09/24 | Price Changed | $289,900 | -3.3% | $177 / Sq Ft |
| 12/06/2023 12/06/23 | Price Changed | $299,900 | -25.0% | $183 / Sq Ft |
| 12/06/2023 12/06/23 | For Sale | $399,900 | -- | $244 / Sq Ft |
Tax History Compared to Growth
Tax History
| Year | Tax Paid | Tax Assessment Tax Assessment Total Assessment is a certain percentage of the fair market value that is determined by local assessors to be the total taxable value of land and additions on the property. | Land | Improvement |
|---|---|---|---|---|
| 2024 | -- | $43,575 | $3,700 | $39,875 |
| 2023 | $1,915 | $43,575 | $3,700 | $39,875 |
| 2022 | $1,915 | $43,575 | $3,700 | $39,875 |
| 2021 | $1,914 | $43,575 | $3,700 | $39,875 |
| 2020 | $1,365 | $43,575 | $3,700 | $39,875 |
| 2019 | $1,365 | $28,850 | $3,700 | $25,150 |
| 2018 | $1,360 | $28,850 | $3,700 | $25,150 |
| 2017 | $1,360 | $28,850 | $3,700 | $25,150 |
| 2016 | $1,499 | $31,075 | $3,700 | $27,375 |
| 2014 | -- | $31,073 | $0 | $0 |
Agents Affiliated with this Home
-
Michael Garber

Seller's Agent in 2024
Michael Garber
CENTURY 21 LEGACY
(877) 988-0111
216 Total Sales
-
Brittany Rutherford
B
Buyer's Agent in 2024
Brittany Rutherford
Prestige Homes of the Tri Cities, Inc.
(989) 670-2627
40 Total Sales
Map
Source: Tennessee/Virginia Regional MLS
MLS Number: 9959999
APN: 022P-D-029.00
- 140 W Wilkshire Place
- 91 Tulip Grove Cir Unit 6
- 1187 Old Jonesboro Rd
- 6116 Old Jonesboro Rd
- 216 Brighton Place
- 134 Brighton Place
- 212 Amanda Ln Unit 2
- Tbd Amanda Ln
- 125 Brighton Place
- 259 Bradford Ln
- 119 Amanda Ln Unit 4
- 188 Amanda Ln
- 213 Hunter Hills Cir Unit 1
- 219 Unit 7 Hunter Hills Cir
- 5820 Old Jonesboro Rd
- 172 Robinson Walk Unit B
- 1912 King College Rd
- 100 Tudor Place
- 2041 King College Rd
- Tbd King College Rd
- 816 Trammell Rd
- 816 Trammel Rd
- 812 Trammel Rd
- 812 Trammell Rd
- 820 Trammel Rd
- 820 Trammell Rd
- 111 W Wilkshire Place
- 808 Trammell Rd
- 808 Trammel Rd
- 107 W Wilkshire Place
- 824 Trammell Rd
- 811 Trammell Rd
- 807 Trammell Rd
- 804 Trammel Rd
- 119 W Wilkshire Place
- 804 Trammell Rd
- 828 Trammell Rd
- 135 W Wilkshire Place
- 803 Trammel Rd
- 803 Trammell Rd

