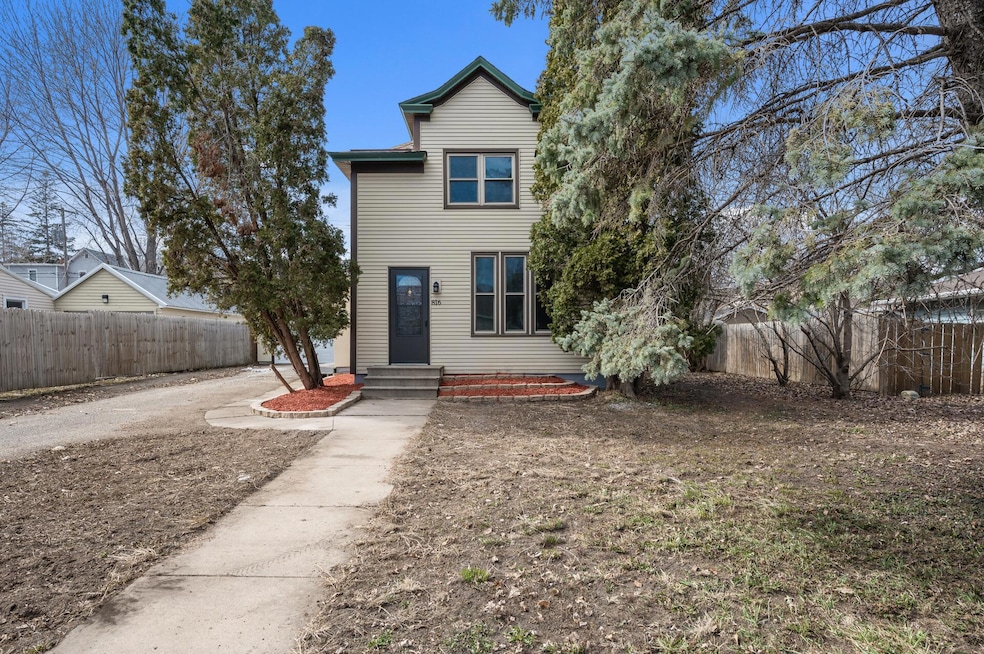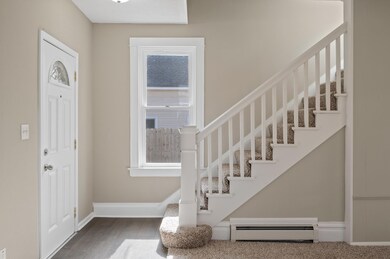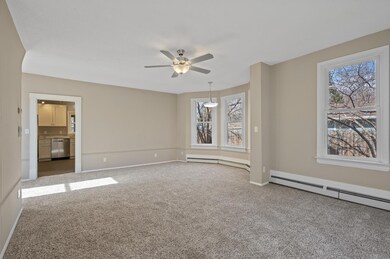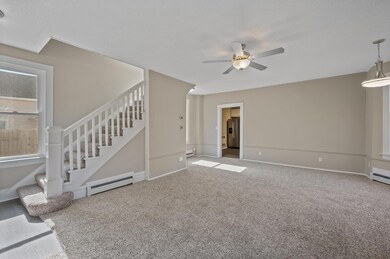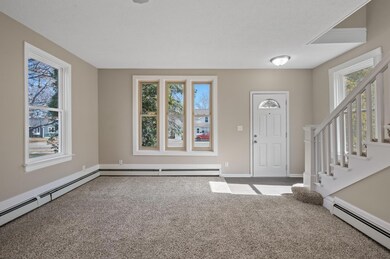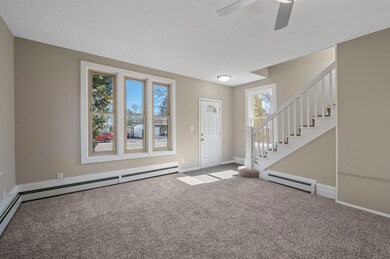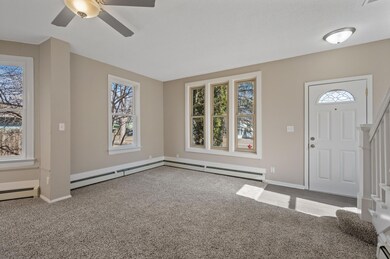
816 Tyler St Hastings, MN 55033
Hastings-Marshan Township NeighborhoodHighlights
- No HOA
- The kitchen features windows
- Eat-In Kitchen
- Kennedy Elementary School Rated A-
- Porch
- Living Room
About This Home
As of May 2024Cross the bridge into picturesque downtown Hastings located alongside the Mississippi River and make your way through town to a beautifully remodeled single-family home nestled on a mature city lot. This home features the ambiance of newness with custom exterior & interior paint, new carpet/ floor covering throughout, three updated bedrooms on one level, a beautifully modernized upper-level bath, a brand-new kitchen with stainless steel appliances, four season porch and more! Bask in natural light indoors or relish exterior living amidst the three season screened in porch that overlooks the surrounding greenspace. This property is close to city parks, schools, Rivertown Dog Park, Hastings Water Park, Hastings Golf Club/ Event Center, highway access and variety of local amenities to include shopping, dining and entertainment! This inviting home is clean, turn-key and awaits both you and yours!
Home Details
Home Type
- Single Family
Est. Annual Taxes
- $2,042
Year Built
- Built in 1875
Lot Details
- 8,756 Sq Ft Lot
- Lot Dimensions are 66x132
Parking
- 1 Car Garage
Interior Spaces
- 1,200 Sq Ft Home
- 1.5-Story Property
- Living Room
- Unfinished Basement
Kitchen
- Eat-In Kitchen
- Range<<rangeHoodToken>>
- <<microwave>>
- Dishwasher
- The kitchen features windows
Bedrooms and Bathrooms
- 3 Bedrooms
- 1 Full Bathroom
Laundry
- Dryer
- Washer
Additional Features
- Porch
- Hot Water Heating System
Community Details
- No Home Owners Association
- Henry G Baillys Add Subdivision
Listing and Financial Details
- Assessor Parcel Number 191320004040
Ownership History
Purchase Details
Home Financials for this Owner
Home Financials are based on the most recent Mortgage that was taken out on this home.Purchase Details
Home Financials for this Owner
Home Financials are based on the most recent Mortgage that was taken out on this home.Purchase Details
Similar Homes in Hastings, MN
Home Values in the Area
Average Home Value in this Area
Purchase History
| Date | Type | Sale Price | Title Company |
|---|---|---|---|
| Deed | $275,000 | -- | |
| Deed | $95,000 | -- | |
| Warranty Deed | $83,900 | -- |
Mortgage History
| Date | Status | Loan Amount | Loan Type |
|---|---|---|---|
| Open | $270,019 | New Conventional | |
| Previous Owner | $20,874 | FHA |
Property History
| Date | Event | Price | Change | Sq Ft Price |
|---|---|---|---|---|
| 05/28/2024 05/28/24 | Sold | $275,000 | 0.0% | $229 / Sq Ft |
| 05/08/2024 05/08/24 | Pending | -- | -- | -- |
| 04/24/2024 04/24/24 | Price Changed | $274,900 | -3.4% | $229 / Sq Ft |
| 04/08/2024 04/08/24 | Price Changed | $284,500 | -1.0% | $237 / Sq Ft |
| 03/20/2024 03/20/24 | Price Changed | $287,500 | -0.8% | $240 / Sq Ft |
| 03/14/2024 03/14/24 | Price Changed | $289,900 | -3.3% | $242 / Sq Ft |
| 03/07/2024 03/07/24 | For Sale | $299,900 | +215.7% | $250 / Sq Ft |
| 11/20/2023 11/20/23 | Sold | $95,000 | -17.3% | $79 / Sq Ft |
| 09/26/2023 09/26/23 | Pending | -- | -- | -- |
| 09/14/2023 09/14/23 | Price Changed | $114,900 | -14.8% | $96 / Sq Ft |
| 08/16/2023 08/16/23 | For Sale | $134,900 | -- | $112 / Sq Ft |
Tax History Compared to Growth
Tax History
| Year | Tax Paid | Tax Assessment Tax Assessment Total Assessment is a certain percentage of the fair market value that is determined by local assessors to be the total taxable value of land and additions on the property. | Land | Improvement |
|---|---|---|---|---|
| 2023 | $2,338 | $216,900 | $63,300 | $153,600 |
| 2022 | $1,810 | $197,600 | $59,100 | $138,500 |
| 2021 | $1,718 | $165,300 | $51,400 | $113,900 |
| 2020 | $1,782 | $157,300 | $49,000 | $108,300 |
| 2019 | $1,717 | $157,500 | $46,600 | $110,900 |
| 2018 | $1,510 | $146,300 | $44,400 | $101,900 |
| 2017 | $1,352 | $128,500 | $42,300 | $86,200 |
| 2016 | $1,423 | $118,000 | $39,500 | $78,500 |
| 2015 | $1,429 | $93,778 | $29,959 | $63,819 |
| 2014 | -- | $94,868 | $28,961 | $65,907 |
| 2013 | -- | $79,390 | $24,782 | $54,608 |
Agents Affiliated with this Home
-
Josh Savageau
J
Seller's Agent in 2024
Josh Savageau
Keller Williams Classic Realty
(651) 329-7392
1 in this area
204 Total Sales
-
Brian Hurt

Buyer's Agent in 2024
Brian Hurt
RE/MAX Results
(651) 578-2254
1 in this area
93 Total Sales
-
Lacie Nelson

Seller's Agent in 2023
Lacie Nelson
eXp Realty
(952) 873-9333
1 in this area
216 Total Sales
-
Zachary Savageau
Z
Buyer's Agent in 2023
Zachary Savageau
RE/MAX Advantage Plus
(651) 703-2212
1 in this area
62 Total Sales
Map
Source: NorthstarMLS
MLS Number: 6500343
APN: 19-13200-04-040
