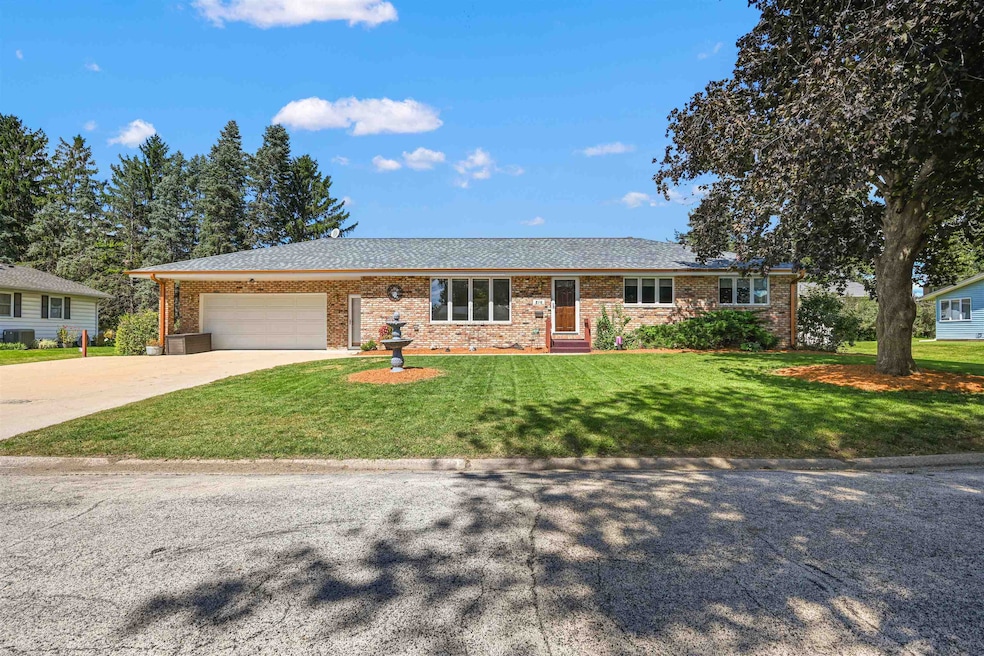816 Vine St Maquoketa, IA 52060
Estimated payment $2,461/month
Highlights
- Deck
- Patio
- 1-Story Property
- Soaking Tub
- Laundry Room
- Fire Pit
About This Home
Discover the perfect blend of spacious living and small-town charm at this impressive 4-5 bedroom , 3 bathroom , 3,961 square feet of thoughtfully designed space with custom oak trim and woodwork throughout. Master bedroom has sitting room, 2 walk-in closets and full bathroom with whirlpool tub. 2nd full bath on main level has laundry hookups. Custom great room with stone fireplace, skylights and sliding doors to large cedar deck joins dining room off kitchen with ceramic tile flooring, granite countertops , oak cabinets and access to cedar deck. Finished basement has spacious family room , kitchenette, full bath with whirlpool tub and non-conforming bedroom with walk-in closet. Attached garage and detached shed with work shop offer storage space. All this on a double fenced lot in established neighborhood. Schedule showing soon!
Home Details
Home Type
- Single Family
Est. Annual Taxes
- $6,120
Year Built
- Built in 1971
Lot Details
- 0.33 Acre Lot
- Lot Dimensions are 120 x 120
- Fenced
Home Design
- Brick Exterior Construction
- Poured Concrete
- Composition Shingle Roof
- Vinyl Siding
Interior Spaces
- 1-Story Property
- Window Treatments
- Family Room with Fireplace
- Basement Fills Entire Space Under The House
Kitchen
- Oven or Range
- Microwave
- Dishwasher
Bedrooms and Bathrooms
- 3 Full Bathrooms
- Soaking Tub
Laundry
- Laundry Room
- Laundry on main level
- Dryer
Parking
- 2 Car Garage
- Garage Door Opener
Outdoor Features
- Deck
- Patio
- Fire Pit
- Outbuilding
Utilities
- Forced Air Heating and Cooling System
- Gas Available
Listing and Financial Details
- Assessor Parcel Number 821725127006000
Map
Home Values in the Area
Average Home Value in this Area
Tax History
| Year | Tax Paid | Tax Assessment Tax Assessment Total Assessment is a certain percentage of the fair market value that is determined by local assessors to be the total taxable value of land and additions on the property. | Land | Improvement |
|---|---|---|---|---|
| 2024 | $6,244 | $393,400 | $27,000 | $366,400 |
| 2023 | $6,120 | $393,400 | $27,000 | $366,400 |
| 2022 | $4,908 | $262,300 | $27,000 | $235,300 |
| 2021 | $4,792 | $262,300 | $27,000 | $235,300 |
| 2020 | $4,792 | $246,500 | $27,000 | $219,500 |
| 2019 | $4,344 | $233,500 | $0 | $0 |
| 2018 | $4,128 | $233,500 | $0 | $0 |
| 2017 | $3,766 | $206,700 | $0 | $0 |
| 2016 | $3,622 | $206,700 | $0 | $0 |
| 2015 | $3,622 | $206,700 | $0 | $0 |
| 2014 | $3,682 | $206,700 | $0 | $0 |
Property History
| Date | Event | Price | Change | Sq Ft Price |
|---|---|---|---|---|
| 09/08/2025 09/08/25 | For Sale | $369,500 | +42.1% | $93 / Sq Ft |
| 03/16/2020 03/16/20 | Sold | $260,000 | -2.8% | $66 / Sq Ft |
| 12/19/2019 12/19/19 | Pending | -- | -- | -- |
| 10/11/2019 10/11/19 | Price Changed | $267,500 | -7.0% | $68 / Sq Ft |
| 10/17/2018 10/17/18 | For Sale | $287,500 | -- | $73 / Sq Ft |
Purchase History
| Date | Type | Sale Price | Title Company |
|---|---|---|---|
| Warranty Deed | $260,000 | None Available |
Mortgage History
| Date | Status | Loan Amount | Loan Type |
|---|---|---|---|
| Open | $220,468 | New Conventional | |
| Previous Owner | $250,000 | Unknown |
Source: East Central Iowa Association of REALTORS®
MLS Number: 152933
APN: 821725127006000
- 408 Western Ave
- 401-435 Forest Dr
- 307 Western Ave
- 316 S Prospect St
- 312 Rosemere Ln
- 209 W Summit St
- 706 Myatt Dr Unit A & B
- 116 S Vermont St
- 108 W Monroe St
- 210 S 2nd St
- 507 W Quarry St
- 216 E Maple St
- 20144 22nd St
- 124 E Platt St
- 412 E Pleasant St
- 0 Nairn Dr Unit 151992
- 208 S Clark St
- 107 N Otto St
- 109 N Dearborn St
- 708 E Platt St
- 507 Rosemere Ln Unit 4
- 509 9th St Unit 307
- 509 9th St Unit 304
- 509 9th St
- 206 N Wright St Unit 2
- 1307 1st St Unit A
- 1303 1st St Unit B
- 305 8th St Unit 1
- 411 5th Ave
- 201 2nd Ave SW Unit 9
- 2582 Friendship Trail
- 2575 Gates Dr
- 957 James St
- 847 Gateway Ave
- 5129 W Longhollow Rd
- 907 Ikes Peak Rd
- 1215 7th Ave
- 751 2nd Ave S
- 125 Cogan Dr







