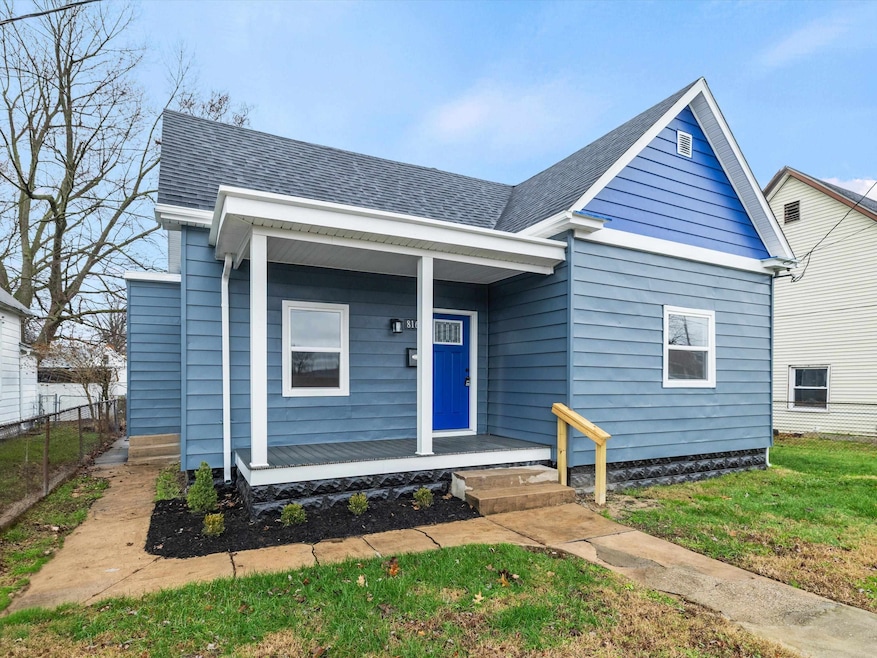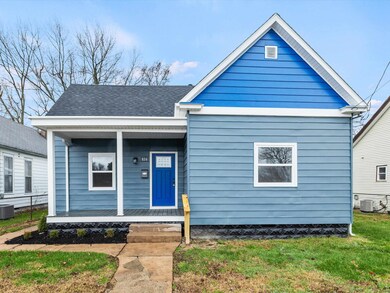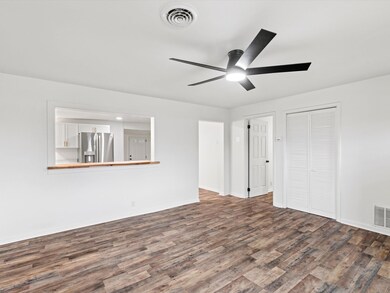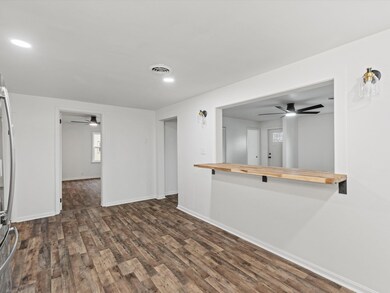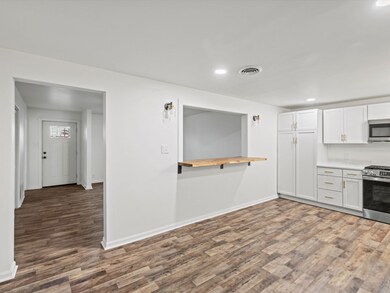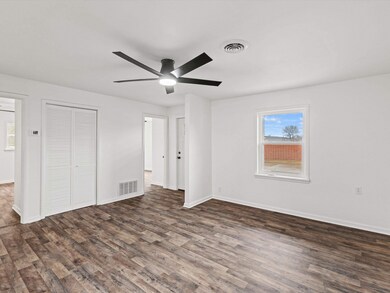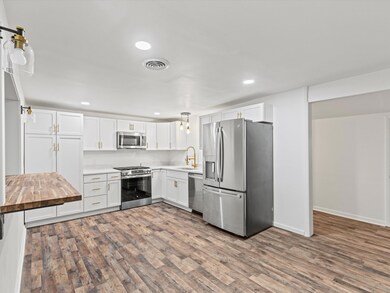
816 W 12th St Owensboro, KY 42301
Dogwood Azalea NeighborhoodHighlights
- Traditional Architecture
- Eat-In Kitchen
- Forced Air Heating and Cooling System
- No HOA
- 1-Story Property
- 4-minute walk to Tennis
About This Home
As of May 2025Step inside this beautifully remodeled 3-bedroom, 1-bath home where nearly everything is brand new! From the moment you arrive, you’ll notice the fresh exterior updates, including a new roof, gutters, windows, doors, and a charming front porch, all complemented by a freshly painted exterior. But the upgrades don’t stop there—this home also boasts a completely updated HVAC system, a tankless water heater, and reinforced crawlspace and foundation, ensuring comfort and peace of mind for years to come. Inside, modern style meets functionality with an all-new kitchen featuring granite countertops, gold accents, and a convenient pass-through bar to the living room, creating the perfect space for entertaining. Fresh flooring and paint throughout give the home a bright, welcoming feel, while the spacious laundry room adds extra convenience. And let’s talk about parking—no need to worry about street parking with your private parking pad located behind the home! Move-in ready and packed with thoughtful upgrades, this home is a must-see.
Home Details
Home Type
- Single Family
Est. Annual Taxes
- $438
Year Built
- Built in 1905
Lot Details
- Lot Dimensions are 50x145
- Level Lot
Parking
- Parking Pad
Home Design
- Traditional Architecture
- Block Foundation
- Shingle Roof
- Aluminum Siding
Interior Spaces
- 1,154 Sq Ft Home
- 1-Story Property
- Linoleum Flooring
- Attic Access Panel
- Eat-In Kitchen
Bedrooms and Bathrooms
- 3 Bedrooms
- 1 Full Bathroom
Schools
- Foust Elementary School
- OMS Middle School
- OHS High School
Utilities
- Forced Air Heating and Cooling System
- Gas Available
- Gas Water Heater
Community Details
- No Home Owners Association
- Moreland Park Subdivision
Ownership History
Purchase Details
Similar Homes in Owensboro, KY
Home Values in the Area
Average Home Value in this Area
Purchase History
| Date | Type | Sale Price | Title Company |
|---|---|---|---|
| Deed | $63,000 | Regional Land Title |
Property History
| Date | Event | Price | Change | Sq Ft Price |
|---|---|---|---|---|
| 05/23/2025 05/23/25 | Sold | $150,000 | 0.0% | $130 / Sq Ft |
| 03/18/2025 03/18/25 | Price Changed | $150,000 | -3.2% | $130 / Sq Ft |
| 03/10/2025 03/10/25 | Pending | -- | -- | -- |
| 02/27/2025 02/27/25 | Price Changed | $155,000 | -3.1% | $134 / Sq Ft |
| 02/05/2025 02/05/25 | Price Changed | $159,900 | -3.0% | $139 / Sq Ft |
| 01/09/2025 01/09/25 | Price Changed | $164,900 | -1.3% | $143 / Sq Ft |
| 01/02/2025 01/02/25 | For Sale | $167,000 | +234.0% | $145 / Sq Ft |
| 08/26/2024 08/26/24 | Sold | $50,000 | -33.3% | $43 / Sq Ft |
| 07/20/2024 07/20/24 | Pending | -- | -- | -- |
| 06/26/2024 06/26/24 | Price Changed | $75,000 | -16.6% | $65 / Sq Ft |
| 06/06/2024 06/06/24 | For Sale | $89,900 | -- | $78 / Sq Ft |
Tax History Compared to Growth
Tax History
| Year | Tax Paid | Tax Assessment Tax Assessment Total Assessment is a certain percentage of the fair market value that is determined by local assessors to be the total taxable value of land and additions on the property. | Land | Improvement |
|---|---|---|---|---|
| 2024 | $438 | $39,400 | $0 | $0 |
| 2023 | $136 | $39,400 | $0 | $0 |
| 2022 | $384 | $25,900 | $0 | $0 |
| 2021 | $387 | $25,900 | $0 | $0 |
| 2020 | $383 | $25,900 | $0 | $0 |
| 2019 | $29,412 | $25,900 | $0 | $0 |
| 2018 | $337 | $22,500 | $0 | $0 |
| 2017 | $336 | $22,500 | $0 | $0 |
| 2016 | $333 | $22,500 | $0 | $0 |
| 2015 | $410 | $22,500 | $0 | $0 |
| 2014 | $409 | $36,900 | $0 | $0 |
Agents Affiliated with this Home
-
Matt Brown

Seller's Agent in 2025
Matt Brown
KELLER WILLIAMS ELITE
(270) 929-9103
10 in this area
157 Total Sales
-
Matthew Morris
M
Seller Co-Listing Agent in 2025
Matthew Morris
KELLER WILLIAMS ELITE
(270) 302-8448
9 in this area
84 Total Sales
-
DAUGHERTY - PHELPS TEAM
D
Buyer's Agent in 2025
DAUGHERTY - PHELPS TEAM
TRIPLE CROWN REALTY GROUP, LLC
18 in this area
302 Total Sales
Map
Source: Greater Owensboro REALTOR® Association
MLS Number: 91338
APN: 005-03-10-015-00-000
- 827 Walnut St
- 922 Hickman Ave
- 408 W 8th St
- 409 W 8th St
- 711 Locust St
- 1200 Saint Ann St
- 529 Walnut St
- 2514 W 7th St
- 417 W 7th St
- 411 W 7th St
- 426 Cedar St
- 516 Ewing Ct
- 2025 Littlewood Dr
- 1929 Freeman Ave
- 2100 Griffith Place E
- 603 Saint Ann St
- 2115 Griffith Place E
- 2126 Griffith Place W
- 1502 Roosevelt Rd
- 1514 Roosevelt Rd
