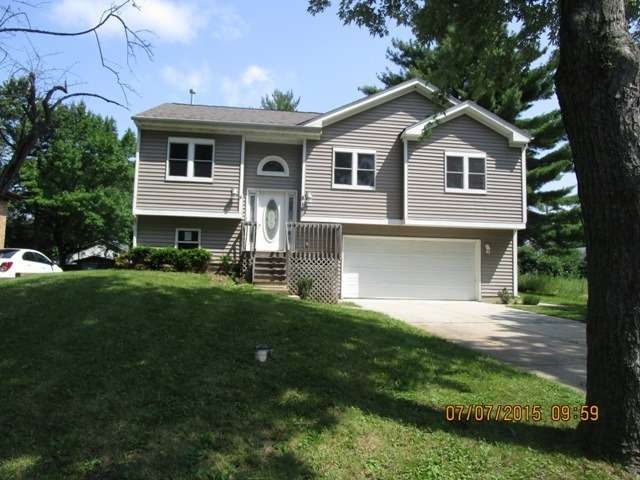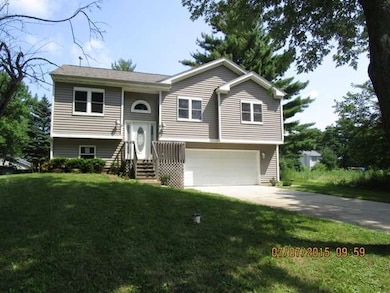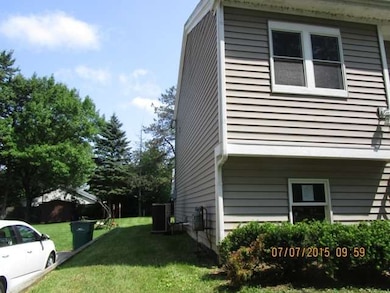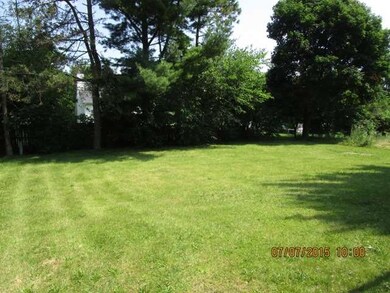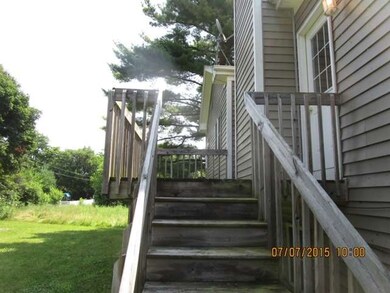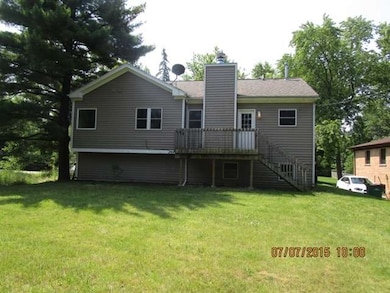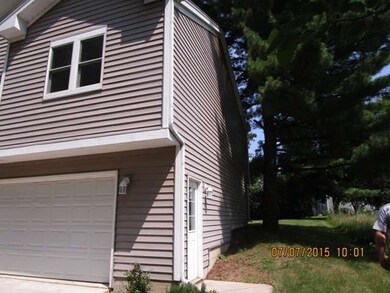
816 W Wood St McHenry, IL 60051
Highlights
- Landscaped Professionally
- Vaulted Ceiling
- Breakfast Bar
- Deck
- Attached Garage
- Storage Room
About This Home
As of February 2021Great Neighborhood with 3 Bedrooms, 1 Bath & 2 Car Garage. HUD HOME SALE CASE NUMBER 137-455494 . FHA INSURABILITY STATUS "IE". 203K Eligible. REPAIR ESCROW: $1210.00. "Equal Housing Opportunity". List Date: JULY 27, 2015. "SOLD AS-IS". VIRTUAL TOUR. NOTE: OWNER/ OCCUPANTS HAVE 15 DAY FIRST LOOK. ALL INFO SHOULD BE VERIFIED.. POSSIBLE MOLD. NOTE: COMBO LOCK BOX LOCATED ON FRONT DOOR.
Last Agent to Sell the Property
RE/MAX Properties Northwest License #471003158 Listed on: 07/27/2015

Home Details
Home Type
- Single Family
Est. Annual Taxes
- $5,018
Year Built
- 2007
HOA Fees
- $2 per month
Parking
- Attached Garage
- Parking Included in Price
- Garage Is Owned
Home Design
- Slab Foundation
- Asphalt Shingled Roof
- Aluminum Siding
- Steel Siding
- Vinyl Siding
Interior Spaces
- Primary Bathroom is a Full Bathroom
- Vaulted Ceiling
- Wood Burning Fireplace
- Storage Room
- Finished Basement
- Basement Fills Entire Space Under The House
- Breakfast Bar
Utilities
- Forced Air Heating and Cooling System
- Heating System Uses Gas
- Well
- Private or Community Septic Tank
Additional Features
- Deck
- Landscaped Professionally
Listing and Financial Details
- Homeowner Tax Exemptions
Ownership History
Purchase Details
Home Financials for this Owner
Home Financials are based on the most recent Mortgage that was taken out on this home.Purchase Details
Home Financials for this Owner
Home Financials are based on the most recent Mortgage that was taken out on this home.Purchase Details
Home Financials for this Owner
Home Financials are based on the most recent Mortgage that was taken out on this home.Purchase Details
Purchase Details
Home Financials for this Owner
Home Financials are based on the most recent Mortgage that was taken out on this home.Purchase Details
Similar Homes in McHenry, IL
Home Values in the Area
Average Home Value in this Area
Purchase History
| Date | Type | Sale Price | Title Company |
|---|---|---|---|
| Warranty Deed | $250,000 | First American Title | |
| Warranty Deed | $175,000 | None Available | |
| Special Warranty Deed | $120,237 | Heritage Title Company | |
| Sheriffs Deed | -- | Attorney | |
| Warranty Deed | $220,500 | Pntn | |
| Warranty Deed | $46,000 | Ticor Title Ins Co 2002 |
Mortgage History
| Date | Status | Loan Amount | Loan Type |
|---|---|---|---|
| Previous Owner | $245,471 | FHA | |
| Previous Owner | $1,750,000 | VA | |
| Previous Owner | $217,627 | FHA | |
| Previous Owner | $250,000 | Credit Line Revolving |
Property History
| Date | Event | Price | Change | Sq Ft Price |
|---|---|---|---|---|
| 02/26/2021 02/26/21 | Sold | $250,000 | +4.6% | $149 / Sq Ft |
| 01/18/2021 01/18/21 | Pending | -- | -- | -- |
| 01/15/2021 01/15/21 | For Sale | $239,000 | +36.6% | $142 / Sq Ft |
| 03/20/2018 03/20/18 | Sold | $175,000 | -2.7% | -- |
| 01/31/2018 01/31/18 | Pending | -- | -- | -- |
| 01/03/2018 01/03/18 | For Sale | $179,900 | +49.6% | -- |
| 09/17/2015 09/17/15 | Sold | $120,237 | +0.9% | $98 / Sq Ft |
| 08/12/2015 08/12/15 | Pending | -- | -- | -- |
| 07/27/2015 07/27/15 | For Sale | $119,136 | -- | $97 / Sq Ft |
Tax History Compared to Growth
Tax History
| Year | Tax Paid | Tax Assessment Tax Assessment Total Assessment is a certain percentage of the fair market value that is determined by local assessors to be the total taxable value of land and additions on the property. | Land | Improvement |
|---|---|---|---|---|
| 2023 | $5,018 | $64,811 | $9,082 | $55,729 |
| 2022 | $6,056 | $72,545 | $9,083 | $63,462 |
| 2021 | $5,788 | $68,015 | $8,516 | $59,499 |
| 2020 | $5,238 | $65,977 | $8,261 | $57,716 |
| 2019 | $5,058 | $62,728 | $7,854 | $54,874 |
| 2018 | $5,985 | $58,921 | $7,377 | $51,544 |
| 2017 | $6,288 | $56,448 | $7,067 | $49,381 |
| 2016 | $6,208 | $53,858 | $6,743 | $47,115 |
| 2013 | -- | $51,257 | $6,417 | $44,840 |
Agents Affiliated with this Home
-
Tami Hamilton

Seller's Agent in 2021
Tami Hamilton
@ Properties
(224) 730-9661
2 in this area
132 Total Sales
-
Jeff Stough

Seller Co-Listing Agent in 2021
Jeff Stough
@ Properties
(847) 208-7307
2 in this area
17 Total Sales
-
Victoria Tan

Buyer's Agent in 2021
Victoria Tan
Compass
(630) 618-6225
1 in this area
317 Total Sales
-
Frank Richier

Seller's Agent in 2018
Frank Richier
Brokerocity Inc
(847) 909-0332
41 Total Sales
-
Peter Consolo

Seller's Agent in 2015
Peter Consolo
RE/MAX Properties Northwest
(847) 565-0335
46 Total Sales
Map
Source: Midwest Real Estate Data (MRED)
MLS Number: MRD08995032
APN: 15-20-106-018
- 652 Nantucket Way
- 567 Pleasant Place
- 562 Eastport Ct
- 952 Revere Ln
- 3412 Greenwich Ln
- 1125 Portsmouth Dr Unit 6
- 3013 S Bergman Dr
- 318 David Ct
- 3711 Newport Dr
- 2610 S Thomas Ct
- 312 Ralph Ct
- Lot 12 W Northeast Shore Dr
- Lot 11 W Northeast Shore Dr
- Lot 10 W Northeast Shore Dr
- Lot 9 W Northeast Shore Dr
- Lot 8 W Northeast Shore Dr
- Lot 7 W Northeast Shore Dr
- Lot 4 W Northeast Shore Dr
- Lot 5 W Northeast Shore Dr
- Lot 6 W Northeast Shore Dr
