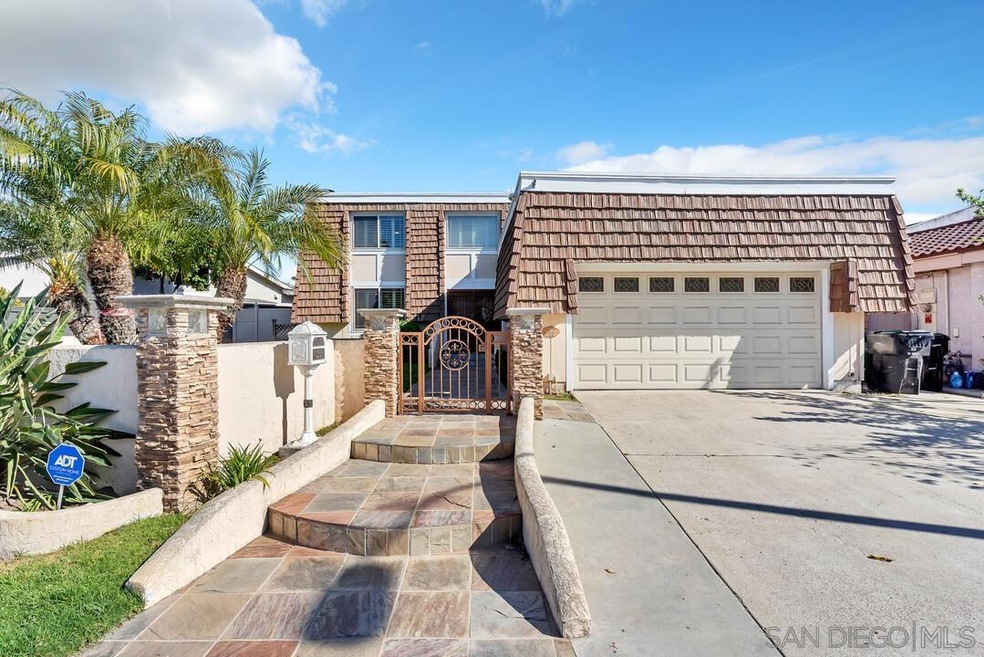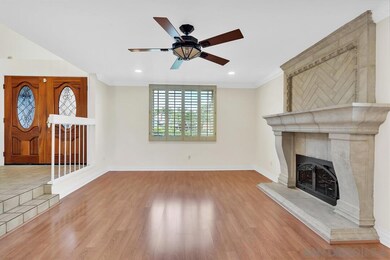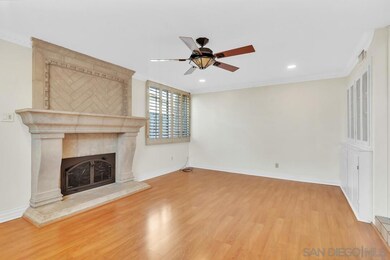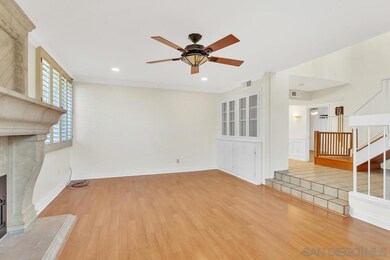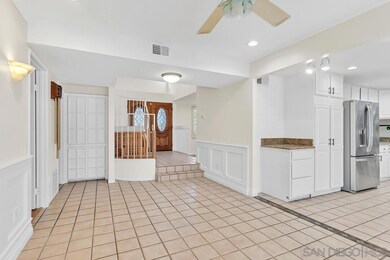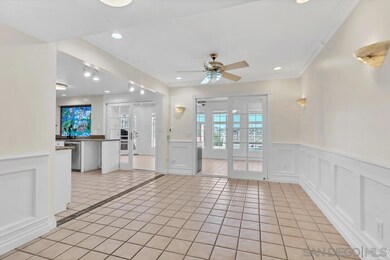
8160 Laurelridge Rd San Diego, CA 92120
San Carlos NeighborhoodHighlights
- In Ground Pool
- Panoramic View
- Wood Flooring
- Ralph Dailard Elementary School Rated A
- Retreat
- 4-minute walk to Dailard Park
About This Home
As of April 2025Experience breathtaking panoramic views of Rancho Mission Canyon from the expansive viewing deck of this exceptional home on one of Del Cerro's premier streets. The sparkling pool adds to the allure, making this light-filled, spacious residence an ideal haven. Step into the inviting living room, featuring a beautiful fireplace perfect for cozy gatherings. This home offers 4 bedrooms, 3 full bathrooms, and an optional 5th bedroom, making it perfect for a growing family or multigenerational living. With 2 bedrooms and a full bathroom on the lower level, this layout provides flexibility and convenience. Upstairs, the primary suite is a true retreat, boasting an ensuite bathroom with a soaking tub, separate shower, and a cedar-lined walk-in closet. Two additional bedrooms share a Jack and Jill bathroom, ensuring comfort for all family members. Additional highlights include a large enclosed sunroom for extra living space, plantation shutters, accented wainscoting, and crown molding. The enclosed front yard offers a secure and private outdoor space. This prime location is just a short distance from the highly rated Dailard Elementary School, beautiful Dailard Park, as well as shopping and dining options. Don’t miss the opportunity to make this stunning Del Cerro home your own.
Last Agent to Sell the Property
Mission Realty Group License #01916946 Listed on: 06/29/2024
Home Details
Home Type
- Single Family
Est. Annual Taxes
- $12,561
Year Built
- Built in 1973
Lot Details
- 7,500 Sq Ft Lot
- Property is Fully Fenced
- Level Lot
- Property is zoned R-1:SINGLE
Parking
- 2 Car Attached Garage
- Driveway
Property Views
- Panoramic
- City Lights
- Valley
Home Design
- Flat Roof Shape
- Stucco Exterior
Interior Spaces
- 2,273 Sq Ft Home
- 2-Story Property
- Built-In Features
- Crown Molding
- Wainscoting
- Ceiling Fan
- Recessed Lighting
- Living Room with Fireplace
- Dining Area
- Home Office
- Bonus Room
- Sun or Florida Room
- Storage Room
- Utility Room
Kitchen
- Breakfast Area or Nook
- Dishwasher
- Disposal
Flooring
- Wood
- Tile
Bedrooms and Bathrooms
- 5 Bedrooms
- Retreat
- Main Floor Bedroom
- Walk-In Closet
- Jack-and-Jill Bathroom
- 3 Full Bathrooms
- <<tubWithShowerToken>>
- Shower Only
Laundry
- Laundry Room
- Dryer
- Washer
Pool
- In Ground Pool
- In Ground Spa
Outdoor Features
- Balcony
- Covered patio or porch
- Arizona Room
Utilities
- Separate Water Meter
Listing and Financial Details
- Assessor Parcel Number 456-294-03-00
Ownership History
Purchase Details
Home Financials for this Owner
Home Financials are based on the most recent Mortgage that was taken out on this home.Purchase Details
Home Financials for this Owner
Home Financials are based on the most recent Mortgage that was taken out on this home.Purchase Details
Home Financials for this Owner
Home Financials are based on the most recent Mortgage that was taken out on this home.Purchase Details
Purchase Details
Home Financials for this Owner
Home Financials are based on the most recent Mortgage that was taken out on this home.Similar Homes in San Diego, CA
Home Values in the Area
Average Home Value in this Area
Purchase History
| Date | Type | Sale Price | Title Company |
|---|---|---|---|
| Grant Deed | $1,257,500 | Fidelity National Title | |
| Deed | -- | Fidelity National Title | |
| Grant Deed | $1,120,000 | Fidelity National Title | |
| Interfamily Deed Transfer | -- | None Available | |
| Quit Claim Deed | -- | First American Title Co |
Mortgage History
| Date | Status | Loan Amount | Loan Type |
|---|---|---|---|
| Open | $880,250 | New Conventional | |
| Previous Owner | $50,000 | New Conventional | |
| Previous Owner | $1,220,000 | New Conventional | |
| Previous Owner | $315,057 | Unknown | |
| Previous Owner | $250,000 | Credit Line Revolving | |
| Previous Owner | $140,000 | Unknown | |
| Previous Owner | $61,000 | Credit Line Revolving | |
| Previous Owner | $105,000 | No Value Available |
Property History
| Date | Event | Price | Change | Sq Ft Price |
|---|---|---|---|---|
| 04/28/2025 04/28/25 | Sold | $1,257,500 | -3.3% | $553 / Sq Ft |
| 03/30/2025 03/30/25 | Pending | -- | -- | -- |
| 03/21/2025 03/21/25 | Price Changed | $1,299,950 | -3.7% | $572 / Sq Ft |
| 03/07/2025 03/07/25 | Price Changed | $1,349,999 | -3.6% | $594 / Sq Ft |
| 03/06/2025 03/06/25 | For Sale | $1,399,999 | +25.0% | $616 / Sq Ft |
| 08/19/2024 08/19/24 | Sold | $1,120,000 | -6.7% | $493 / Sq Ft |
| 08/07/2024 08/07/24 | Pending | -- | -- | -- |
| 07/30/2024 07/30/24 | Price Changed | $1,199,900 | 0.0% | $528 / Sq Ft |
| 07/30/2024 07/30/24 | For Sale | $1,199,900 | -4.0% | $528 / Sq Ft |
| 07/23/2024 07/23/24 | Pending | -- | -- | -- |
| 07/10/2024 07/10/24 | Price Changed | $1,250,000 | -3.8% | $550 / Sq Ft |
| 06/29/2024 06/29/24 | For Sale | $1,299,000 | -- | $571 / Sq Ft |
Tax History Compared to Growth
Tax History
| Year | Tax Paid | Tax Assessment Tax Assessment Total Assessment is a certain percentage of the fair market value that is determined by local assessors to be the total taxable value of land and additions on the property. | Land | Improvement |
|---|---|---|---|---|
| 2024 | $12,561 | $1,020,000 | $663,000 | $357,000 |
| 2023 | $1,618 | $136,291 | $49,496 | $86,795 |
| 2022 | $1,573 | $133,620 | $48,526 | $85,094 |
| 2021 | $1,561 | $131,001 | $47,575 | $83,426 |
| 2020 | $1,541 | $129,659 | $47,088 | $82,571 |
| 2019 | $1,513 | $127,117 | $46,165 | $80,952 |
| 2018 | $1,414 | $124,625 | $45,260 | $79,365 |
| 2017 | $1,379 | $122,182 | $44,373 | $77,809 |
| 2016 | $1,354 | $119,787 | $43,503 | $76,284 |
| 2015 | $1,333 | $117,989 | $42,850 | $75,139 |
| 2014 | $1,312 | $115,679 | $42,011 | $73,668 |
Agents Affiliated with this Home
-
Adam Santana

Seller's Agent in 2025
Adam Santana
Santana Realty
(408) 531-1111
2 in this area
27 Total Sales
-
Bridget Potterton

Buyer's Agent in 2025
Bridget Potterton
Keller Williams San Diego Metro
(858) 257-1555
4 in this area
119 Total Sales
-
James Buksa

Seller's Agent in 2024
James Buksa
Mission Realty Group
(619) 454-5755
5 in this area
120 Total Sales
-
Christopher Cipro

Seller Co-Listing Agent in 2024
Christopher Cipro
Mission Realty Group
(619) 519-5119
1 in this area
44 Total Sales
Map
Source: San Diego MLS
MLS Number: 240015015
APN: 456-294-03
- 6714 Bedlow Ct
- 8215 Hillandale Dr
- 8056 High Meadow Ct
- 6736 Oakridge Rd Unit 211
- 7787 Margerum Ave Unit 235
- 6755 Caminito Del Greco
- 6652 Bell Bluff Ave Unit 60B2
- 6660 Bell Bluff Ave Unit A
- 6737 Oakridge Rd Unit 205
- 6756 Monte Verde Dr
- 6624 Bell Bluff Ave Unit B
- 6548 Bell Bluff Ave Unit 33C
- 5885 Laramie Way
- 7760 Margerum Ave Unit 124
- 8293 Echo Dell Rd
- 3631 Mission Mesa Way
- 6878 Navajo Rd Unit 61
- 6878 Navajo Rd Unit 93
- 3486 Mission Mesa Way
- 8035 Mission Vista Dr
