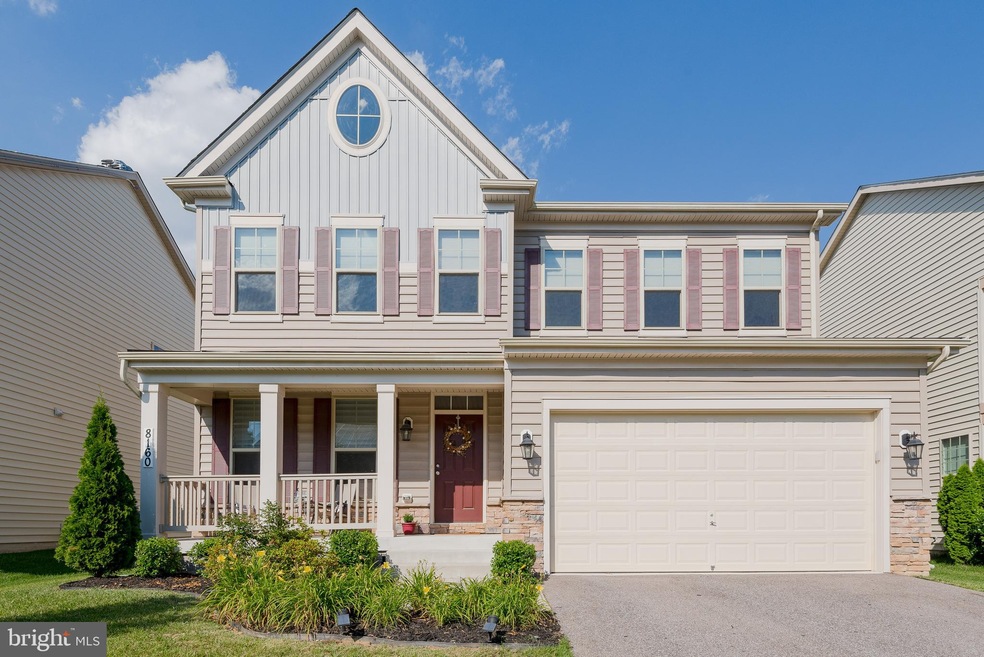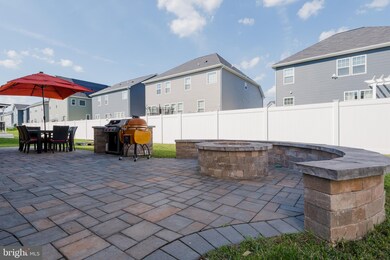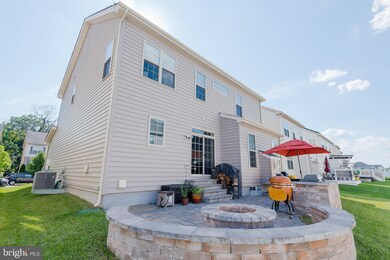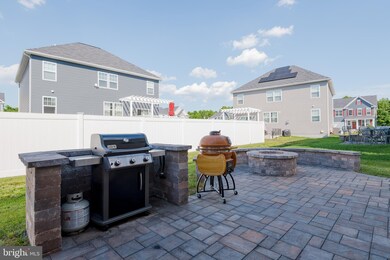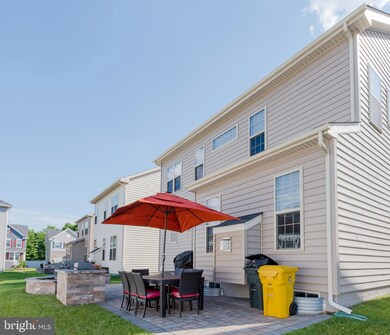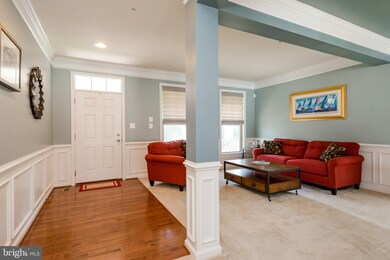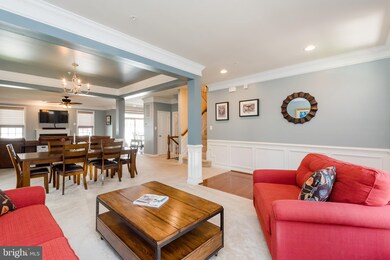
8160 Ridgely Loop Severn, MD 21144
Highlights
- Colonial Architecture
- Mud Room
- Breakfast Room
- Wood Flooring
- Game Room
- <<doubleOvenToken>>
About This Home
As of September 2019Well-maintained 2014 Colonial features 3,560 total finished square feet of space, with 5 bedrooms, 3.5 baths, and a 2-car garage. The house features 9-foot ceilings throughout, with crown molding in all of the first-floor rooms but the kitchen, plus in the stairways and the 2nd-floor hallways. Entering the Foyer, you step into a spacious open plan arrangement of Living Room, formal Dining Room, and Family Room. Crown molding and wainscoting adorn the Foyer, Living Room and Dining Room, while the crown molding continues into the adjacent Family Room and Breakfast Room. Additionally, true hardwood floors enhance the Foyer, Kitchen, and a Half-Bath, which makes the entire first floor look even more spacious. The Kitchen features granite countertops with a colorful patterned backsplash, a huge island (7' x 3.5') providing a double sink and a breakfast bar, as well as all stainless steel appliances, including a wall-mounted, gourmet double oven! On the second floor is an all-hardwood flooring hallway, four carpeted bedrooms (including the Master Suite), a laundry room with washer and dryer, and a full bathroom that opens to the hallway on one side and into bedroom 3 on the other. The Master Bedroom comes with not only a huge en-suite Master Bathroom with soaking tub, walk-in shower, and two separate single-vanity sinks with granite countertops but also an extra large walk-in closet. (BR4 also includes a walk-in closet.) The fully-finished basement - which could easily be adapted to become an in-law suite - also has 9-foot ceilings and includes a huge game room/bar/TV area with beautiful laminate wood flooring, a carpeted 5th bedroom, a full bathroom, and a very sizable storage room. In the rear of the house, double sliding glass doors from the Breakfast Room lead down three steps onto a huge stone patio that runs the entire length of the house. It features plenty of room for a large table and chairs, a full-size barbecue grill, and includes a stone fire pit with stone bench seating, just perfect for more casual outdoor entertaining. Additionally, an underground sprinkler system keeps grass green all summer and fall. Also of note is that the house has been wired for a security system (but none is currently installed) should you choose to install one. On the roof, solar panels on the rear of the house help significantly lower your electricity bill! The property is easy driving distance to NSA, Ft. Meade, BWI Airport, the MARC train station in Odenton, and even Baltimore.
Last Agent to Sell the Property
Coldwell Banker Realty License #654565 Listed on: 06/27/2019

Home Details
Home Type
- Single Family
Est. Annual Taxes
- $5,243
Year Built
- Built in 2014
Lot Details
- 4,860 Sq Ft Lot
- South Facing Home
- Sprinkler System
- Property is in very good condition
- Property is zoned R5
HOA Fees
- $50 Monthly HOA Fees
Parking
- 2 Car Attached Garage
- 2 Open Parking Spaces
- Front Facing Garage
- Garage Door Opener
- Driveway
- On-Street Parking
Home Design
- Colonial Architecture
- Asphalt Roof
- Stone Siding
- Vinyl Siding
Interior Spaces
- Property has 3 Levels
- Chair Railings
- Crown Molding
- Ceiling height of 9 feet or more
- Ceiling Fan
- Gas Fireplace
- Double Pane Windows
- Window Treatments
- Window Screens
- French Doors
- Sliding Doors
- Mud Room
- Entrance Foyer
- Family Room
- Living Room
- Breakfast Room
- Formal Dining Room
- Game Room
- Storage Room
Kitchen
- <<doubleOvenToken>>
- Cooktop<<rangeHoodToken>>
- <<builtInMicrowave>>
- Ice Maker
- Dishwasher
- Stainless Steel Appliances
- Kitchen Island
- Disposal
Flooring
- Wood
- Carpet
- Ceramic Tile
Bedrooms and Bathrooms
- En-Suite Primary Bedroom
- En-Suite Bathroom
- Walk-In Closet
- Soaking Tub
Laundry
- Laundry Room
- Laundry on main level
- Dryer
- Washer
Finished Basement
- Heated Basement
- Basement Fills Entire Space Under The House
- Interior Basement Entry
Home Security
- Storm Doors
- Carbon Monoxide Detectors
- Fire and Smoke Detector
Outdoor Features
- Patio
Schools
- Oakwood Elementary School
- Corkran Middle School
- Glen Burnie High School
Utilities
- Central Air
- Heat Pump System
- Vented Exhaust Fan
- 120/240V
- Natural Gas Water Heater
- Phone Available
Community Details
- Association fees include common area maintenance, management, snow removal
- Upton Farm HOA
- Built by DR Horton
- Upton Farm Subdivision, Easton Floorplan
- Property Manager
Listing and Financial Details
- Tax Lot 80
- Assessor Parcel Number 020488090235882
- $500 Front Foot Fee per year
Ownership History
Purchase Details
Home Financials for this Owner
Home Financials are based on the most recent Mortgage that was taken out on this home.Purchase Details
Home Financials for this Owner
Home Financials are based on the most recent Mortgage that was taken out on this home.Similar Homes in the area
Home Values in the Area
Average Home Value in this Area
Purchase History
| Date | Type | Sale Price | Title Company |
|---|---|---|---|
| Deed | $534,900 | Madison Settlement Svcs Llc | |
| Deed | $468,500 | Stewart Title Guaranty Co |
Mortgage History
| Date | Status | Loan Amount | Loan Type |
|---|---|---|---|
| Open | $127,000 | Credit Line Revolving | |
| Open | $508,000 | New Conventional | |
| Closed | $508,155 | New Conventional | |
| Previous Owner | $441,014 | VA | |
| Previous Owner | $444,750 | VA |
Property History
| Date | Event | Price | Change | Sq Ft Price |
|---|---|---|---|---|
| 09/11/2019 09/11/19 | Sold | $534,900 | 0.0% | $150 / Sq Ft |
| 07/23/2019 07/23/19 | Pending | -- | -- | -- |
| 06/28/2019 06/28/19 | For Sale | $534,900 | +14.2% | $150 / Sq Ft |
| 03/17/2015 03/17/15 | Sold | $468,500 | +4.1% | $139 / Sq Ft |
| 01/17/2015 01/17/15 | Pending | -- | -- | -- |
| 11/10/2014 11/10/14 | Price Changed | $449,990 | -6.3% | $133 / Sq Ft |
| 10/01/2014 10/01/14 | Price Changed | $479,990 | -2.6% | $142 / Sq Ft |
| 09/18/2014 09/18/14 | Price Changed | $492,990 | -3.5% | $146 / Sq Ft |
| 08/22/2014 08/22/14 | For Sale | $510,990 | -- | $151 / Sq Ft |
Tax History Compared to Growth
Tax History
| Year | Tax Paid | Tax Assessment Tax Assessment Total Assessment is a certain percentage of the fair market value that is determined by local assessors to be the total taxable value of land and additions on the property. | Land | Improvement |
|---|---|---|---|---|
| 2024 | $6,582 | $555,200 | $0 | $0 |
| 2023 | $5,724 | $524,200 | $0 | $0 |
| 2022 | $5,584 | $493,200 | $131,500 | $361,700 |
| 2021 | $11,168 | $493,200 | $131,500 | $361,700 |
| 2020 | $5,546 | $493,200 | $131,500 | $361,700 |
| 2019 | $5,443 | $501,000 | $111,500 | $389,500 |
| 2018 | $4,922 | $485,367 | $0 | $0 |
| 2017 | $5,036 | $469,733 | $0 | $0 |
| 2016 | -- | $454,100 | $0 | $0 |
| 2015 | -- | $444,100 | $0 | $0 |
| 2014 | -- | $32,533 | $0 | $0 |
Agents Affiliated with this Home
-
Bryant Centofanti

Seller's Agent in 2019
Bryant Centofanti
Coldwell Banker (NRT-Southeast-MidAtlantic)
(443) 994-3553
11 Total Sales
-
DiJon Saunders

Buyer's Agent in 2019
DiJon Saunders
Coldwell Banker (NRT-Southeast-MidAtlantic)
(202) 904-7094
18 Total Sales
-
Diane Donnelly

Seller's Agent in 2015
Diane Donnelly
Keller Williams Flagship
(443) 214-3852
215 Total Sales
-
Tina Cheung

Buyer's Agent in 2015
Tina Cheung
EXP Realty, LLC
(240) 463-8979
214 Total Sales
Map
Source: Bright MLS
MLS Number: MDAA404702
APN: 04-880-90235882
- 914 Wagner Farm Ct
- 513 Pasture Brook Rd
- 501 S Farm Crossing Rd
- 503 S Farm Crossing Rd
- 509 S Farm Crossing Rd
- 884 Oakdale Cir
- 931 Oakdale Cir
- 625 Winding Willow Way
- 8275 Longford Rd
- 8254 Longford Rd
- 8279 Longford Rd
- 8246 Longford Rd
- 8269 Longford Rd
- 625 Winding Willow Way
- 625 Winding Willow Way
- 8248 Longford Rd
- 615 Fortune Ct
- 8246 Longford Rd
- 8269 Longford Rd
- 8203 Grainfield Rd
