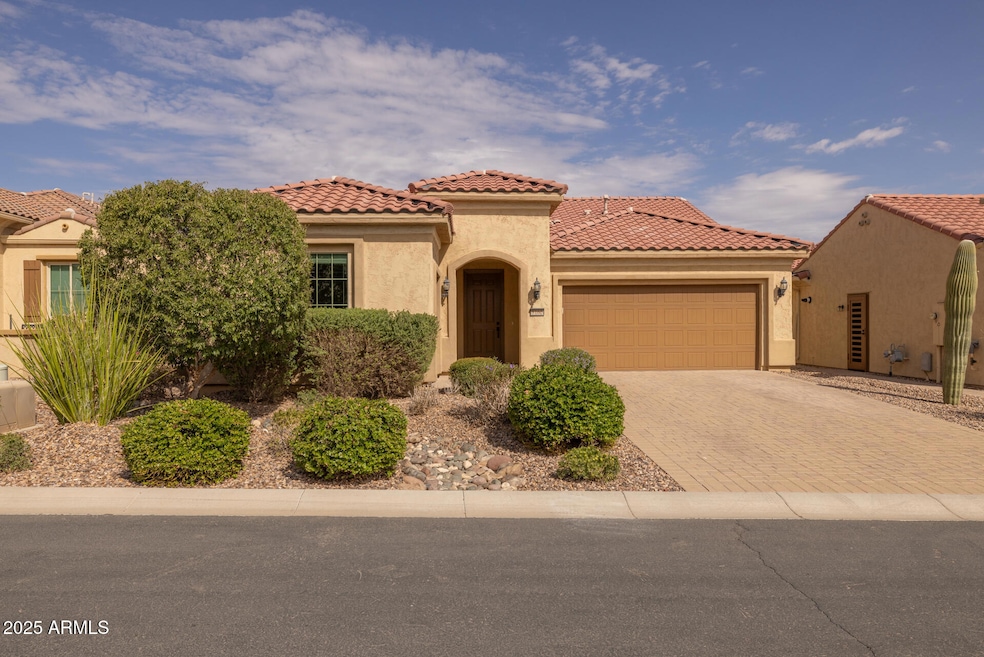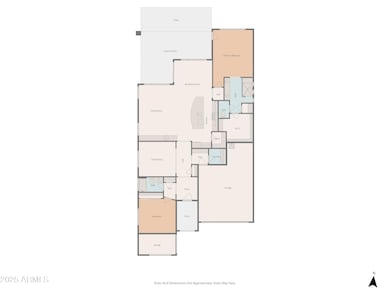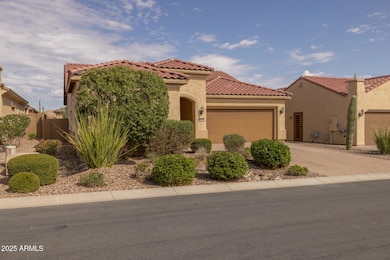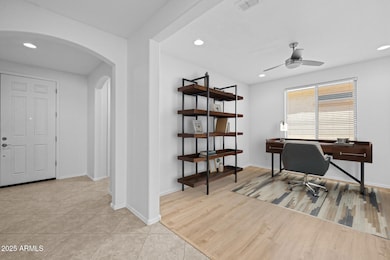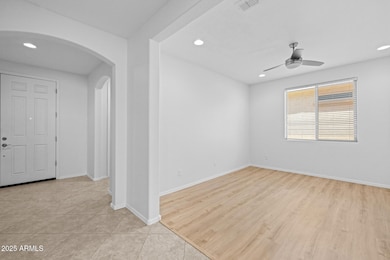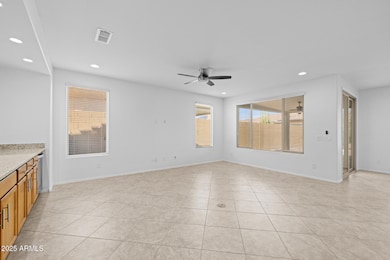
8160 W Cinder Brook Way Florence, AZ 85132
Anthem at Merrill Ranch NeighborhoodEstimated payment $2,839/month
Highlights
- Golf Course Community
- Theater or Screening Room
- Granite Countertops
- Fitness Center
- Corner Lot
- Community Pool
About This Home
Embrace the vibrant Active Adult lifestyle in this beautifully updated, move-in ready home nestled within the resort-style community of Sun City Anthem at Merrill Ranch. Designed with comfort and connection in mind, this spacious 2-bedroom plus den, 2-bath residence spans 2,032 square feet and features fresh paint and new carpet throughout. The expansive great room is perfect for entertaining, complete with custom built-ins, a wet bar, and a beverage fridge for effortless hosting. The gourmet kitchen is a chef's dream, showcasing rich maple cabinetry, granite countertops, a stylish tile backsplash, gas cooktop, double wall ovens, walk-in pantry, and a large island with breakfast bar and pendant lighting. Step through sliding glass doors to enjoy Arizona's sunshine on the covered patio with ceiling fan, extended paver patio, and a low-maintenance backyard framed by desert landscaping and block fencing. The split-bedroom layout offers privacy, with the primary suite boasting patio access, a luxurious spa-style shower with rain showerhead, a dual sink vanity including a makeup area, a linen closet, and a generous walk-in closet. Additional highlights include a 2-car garage plus a dedicated golf cart garage. As a resident, you'll enjoy access to world-class amenities including indoor and outdoor pools, fitness classes, scenic walking trails, bocce and pickleball courts, dining at The Anthem Grille, access to the Poston Butte Golf Club all just steps from your front door. This is more than a home it's your gateway to an active, fulfilling lifestyle.
Home Details
Home Type
- Single Family
Est. Annual Taxes
- $3,470
Year Built
- Built in 2018
Lot Details
- 6,781 Sq Ft Lot
- Block Wall Fence
- Corner Lot
- Front and Back Yard Sprinklers
- Sprinklers on Timer
HOA Fees
Parking
- 2 Car Direct Access Garage
- Garage Door Opener
Home Design
- Wood Frame Construction
- Tile Roof
- Stucco
Interior Spaces
- 2,033 Sq Ft Home
- 1-Story Property
- Pendant Lighting
- Double Pane Windows
Kitchen
- Eat-In Kitchen
- Breakfast Bar
- Walk-In Pantry
- Double Oven
- Gas Cooktop
- Built-In Microwave
- Kitchen Island
- Granite Countertops
Flooring
- Carpet
- Tile
Bedrooms and Bathrooms
- 2 Bedrooms
- Primary Bathroom is a Full Bathroom
- 2 Bathrooms
- Dual Vanity Sinks in Primary Bathroom
Outdoor Features
- Covered Patio or Porch
Schools
- Adult Elementary And Middle School
- Adult High School
Utilities
- Central Air
- Heating Available
- Tankless Water Heater
- High Speed Internet
- Cable TV Available
Listing and Financial Details
- Tax Lot 27
- Assessor Parcel Number 211-13-311
Community Details
Overview
- Association fees include ground maintenance
- Aam Association, Phone Number (602) 957-9191
- Merrill Ranch Association, Phone Number (602) 957-9191
- Association Phone (602) 957-9191
- Built by PULTE
- Anthem At Merrill Ranch Subdivision
Amenities
- Theater or Screening Room
- Recreation Room
Recreation
- Golf Course Community
- Tennis Courts
- Racquetball
- Fitness Center
- Community Pool
- Community Spa
- Bike Trail
Map
Home Values in the Area
Average Home Value in this Area
Tax History
| Year | Tax Paid | Tax Assessment Tax Assessment Total Assessment is a certain percentage of the fair market value that is determined by local assessors to be the total taxable value of land and additions on the property. | Land | Improvement |
|---|---|---|---|---|
| 2025 | $3,470 | $40,239 | -- | -- |
| 2024 | $3,642 | $50,914 | -- | -- |
| 2023 | $3,598 | $35,320 | $5,323 | $29,997 |
| 2022 | $3,519 | $23,964 | $1,331 | $22,633 |
| 2021 | $3,642 | $24,396 | $0 | $0 |
| 2020 | $3,389 | $23,532 | $0 | $0 |
| 2019 | $1,418 | $7,200 | $0 | $0 |
Property History
| Date | Event | Price | List to Sale | Price per Sq Ft |
|---|---|---|---|---|
| 10/09/2025 10/09/25 | For Sale | $445,000 | 0.0% | $219 / Sq Ft |
| 08/03/2019 08/03/19 | Rented | $1,600 | 0.0% | -- |
| 07/31/2019 07/31/19 | Under Contract | -- | -- | -- |
| 07/05/2019 07/05/19 | For Rent | $1,600 | -- | -- |
Purchase History
| Date | Type | Sale Price | Title Company |
|---|---|---|---|
| Special Warranty Deed | $310,549 | Pgp Title Inc |
Mortgage History
| Date | Status | Loan Amount | Loan Type |
|---|---|---|---|
| Open | $248,439 | New Conventional |
About the Listing Agent

For more than 35 years, Beth Rider and The Rider Elite Team have helped thousands of clients successfully achieve their real estate dreams and goals. Beth brings extensive knowledge of the market and region, professionalism, innovative selling tools, and a commitment to her client's satisfaction. Whether you are planning to buy or sell your home, The Rider Elite Team has everything you need to comfortably get the job done.
From the accurate pricing, extensive promotion, and market
Beth's Other Listings
Source: Arizona Regional Multiple Listing Service (ARMLS)
MLS Number: 6931396
APN: 211-13-311
- 8159 W Cinder Brook Way
- 8127 W Autumn Vista Way
- 3900 N Cottonwood Dr
- 8180 W Silver Spring Way
- 4024 N Cottonwood Dr
- 8197 W Merriweather Way
- 8098 W Noble Prairie Way
- Onyx Plan at Anthem at Merrill Ranch - Reserve Series
- Lark Plan at Anthem at Merrill Ranch - Reserve Series
- Mason Plan at Anthem at Merrill Ranch - Estate Series
- Holly Plan at Anthem at Merrill Ranch - Estate Series
- Sawyer Plan at Anthem at Merrill Ranch - Reserve Series
- Leslie Plan at Anthem at Merrill Ranch - Estate Series
- Jubilee Plan at Anthem at Merrill Ranch - Estate Series
- Arlo Plan at Anthem at Merrill Ranch - Reserve Series
- 8112 W Merriweather Way
- 8526 W Saratoga Way
- 8560 W Saratoga Way
- 8460 W Saratoga Way
- 8529 W Saratoga Way
- 4394 N Hummingbird Dr
- 7369 W Cactus Wren Way
- 8071 W Georgetown Way
- 7935 W Pleasant Oak Ct
- 8543 W Candlewood Way
- 6566 W Mockingbird Ct
- 6506 W Heritage Way
- 3658 N Princeton Ct
- 6431 W Sandpiper Way
- 6652 W Sonoma Way
- 2993 N Princeton Dr
- 6395 W Oakmont Ct
- 6544 W Sonoma Way
- 3307 N Riverside Dr
- 3440 N Spyglass Dr
- 6717 E Lush Vista View
- 6521 E Lush Vista View
- 6824 E Haven Ave
- 6803 E Quiet Retreat
- 5655 W Admiral Way
