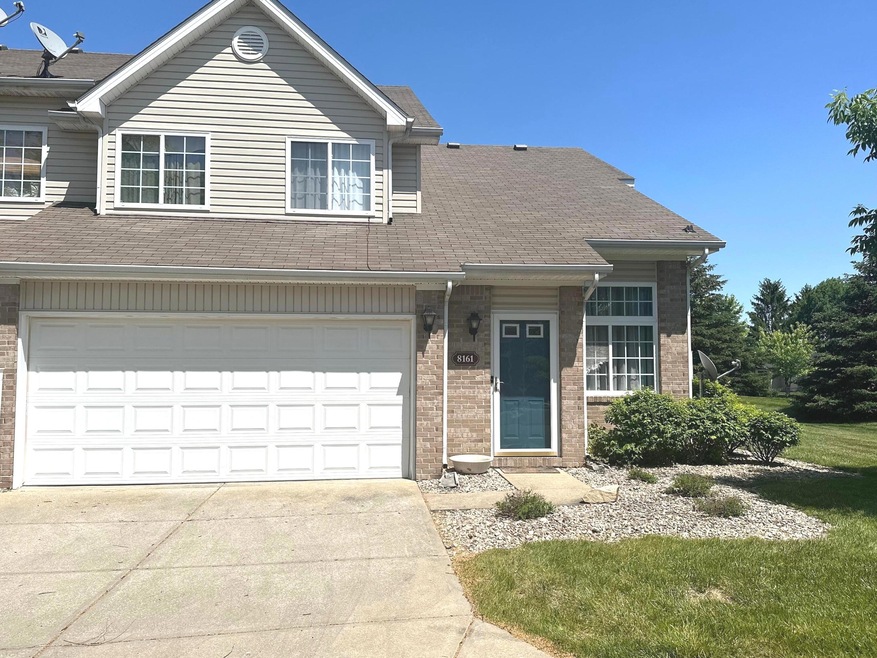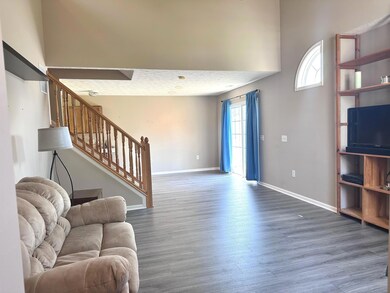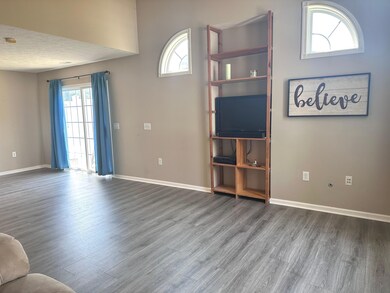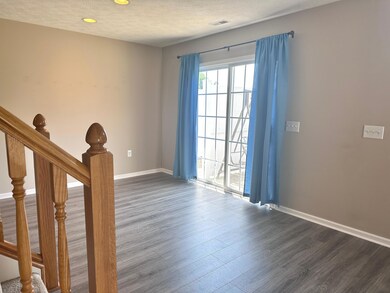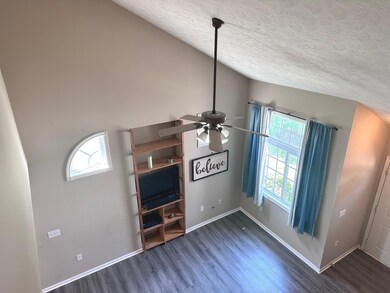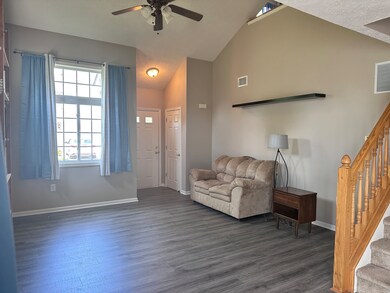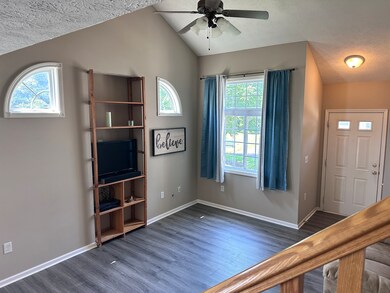
8161 Shores Edge Way Indianapolis, IN 46237
South Franklin NeighborhoodEstimated Value: $197,000 - $204,000
Highlights
- Vaulted Ceiling
- 2 Car Attached Garage
- Breakfast Bar
- Franklin Central High School Rated A-
- Walk-In Closet
- Entrance Foyer
About This Home
As of August 2023Welcome to Bayshore Villas!!! This 2-bedroom condo w/loft is situated in a desirable location, this meticulously designed residence offers a comfortable and stylish living space that will surely exceed your expectations. Upon entering this condo, you'll be greeted by an inviting open-concept layout that maximizes both natural light and functionality. The well-appointed kitchen is a chef's dream, featuring modern appliances, a pantry, and plenty of cabinet space for storage. Both bedrooms feature a walk-in closet. No need to worry about parking as this particular condo has a 2-car garage. After a long day you can relax on the patio. Come see it today!!
Last Agent to Sell the Property
eXp Realty LLC License #RB20000366 Listed on: 05/25/2023
Property Details
Home Type
- Condominium
Est. Annual Taxes
- $1,316
Year Built
- Built in 2005
Lot Details
- 1,307
HOA Fees
- $200 Monthly HOA Fees
Parking
- 2 Car Attached Garage
- Garage Door Opener
Home Design
- Slab Foundation
- Vinyl Construction Material
Interior Spaces
- 2-Story Property
- Vaulted Ceiling
- Paddle Fans
- Entrance Foyer
- Combination Dining and Living Room
Kitchen
- Breakfast Bar
- Electric Cooktop
- Built-In Microwave
- Dishwasher
- Disposal
Flooring
- Carpet
- Laminate
Bedrooms and Bathrooms
- 2 Bedrooms
- Walk-In Closet
Laundry
- Dryer
- Washer
Schools
- Franklin Central Junior High
Utilities
- Forced Air Heating System
- Electric Water Heater
Community Details
- Bayshore Villas Hpr Subdivision
Listing and Financial Details
- Tax Lot unknown
- Assessor Parcel Number 491522112126000300
Ownership History
Purchase Details
Home Financials for this Owner
Home Financials are based on the most recent Mortgage that was taken out on this home.Purchase Details
Home Financials for this Owner
Home Financials are based on the most recent Mortgage that was taken out on this home.Purchase Details
Home Financials for this Owner
Home Financials are based on the most recent Mortgage that was taken out on this home.Purchase Details
Home Financials for this Owner
Home Financials are based on the most recent Mortgage that was taken out on this home.Similar Homes in Indianapolis, IN
Home Values in the Area
Average Home Value in this Area
Purchase History
| Date | Buyer | Sale Price | Title Company |
|---|---|---|---|
| Niemiller Trent | $185,000 | -- | |
| Rickert Jill | -- | Security Title Services Llc | |
| Prudential Relocation Inc | -- | None Available | |
| Bastuk Michael J | -- | None Available |
Mortgage History
| Date | Status | Borrower | Loan Amount |
|---|---|---|---|
| Open | Niemiller Trent | $179,450 | |
| Previous Owner | Rickert Jill | $74,500 | |
| Previous Owner | Rickert Jill | $76,000 | |
| Previous Owner | Bastuk Michael J | $112,033 |
Property History
| Date | Event | Price | Change | Sq Ft Price |
|---|---|---|---|---|
| 08/28/2023 08/28/23 | Sold | $185,000 | -7.0% | $117 / Sq Ft |
| 07/27/2023 07/27/23 | Pending | -- | -- | -- |
| 07/18/2023 07/18/23 | For Sale | $199,000 | 0.0% | $126 / Sq Ft |
| 07/08/2023 07/08/23 | Pending | -- | -- | -- |
| 06/30/2023 06/30/23 | Price Changed | $199,000 | 0.0% | $126 / Sq Ft |
| 06/30/2023 06/30/23 | For Sale | $199,000 | +7.6% | $126 / Sq Ft |
| 05/31/2023 05/31/23 | Off Market | $185,000 | -- | -- |
| 05/25/2023 05/25/23 | For Sale | $198,000 | -- | $126 / Sq Ft |
Tax History Compared to Growth
Tax History
| Year | Tax Paid | Tax Assessment Tax Assessment Total Assessment is a certain percentage of the fair market value that is determined by local assessors to be the total taxable value of land and additions on the property. | Land | Improvement |
|---|---|---|---|---|
| 2024 | $1,482 | $183,700 | $32,900 | $150,800 |
| 2023 | $1,482 | $144,400 | $32,900 | $111,500 |
| 2022 | $1,543 | $144,400 | $32,900 | $111,500 |
| 2021 | $1,400 | $131,600 | $32,900 | $98,700 |
| 2020 | $1,277 | $119,500 | $32,900 | $86,600 |
| 2019 | $1,026 | $98,300 | $32,900 | $65,400 |
| 2018 | $842 | $89,400 | $32,900 | $56,500 |
| 2017 | $722 | $82,300 | $32,900 | $49,400 |
| 2016 | $601 | $73,900 | $32,900 | $41,000 |
| 2014 | $532 | $70,100 | $32,900 | $37,200 |
| 2013 | $490 | $73,200 | $32,900 | $40,300 |
Agents Affiliated with this Home
-
Renae Warren

Seller's Agent in 2023
Renae Warren
eXp Realty LLC
(317) 797-7747
3 in this area
130 Total Sales
-
Cole Hood
C
Buyer's Agent in 2023
Cole Hood
Carpenter, REALTORS®
(317) 361-8668
1 in this area
8 Total Sales
Map
Source: MIBOR Broker Listing Cooperative®
MLS Number: 21923233
APN: 49-15-22-112-126.000-300
- 8148 Shores Edge Way
- 8160 Shores Edge Way
- 5944 Streamwood Ln
- 6026 Rockdell Dr
- 7971 Cool Hollow Place
- 6118 Aspen Meadow Dr
- 8451 S Arlington Ave
- 5859 Edelle Dr
- 8165 Amarillo Dr
- 5932 Edelle Dr
- 5944 Edelle Dr
- 8108 Amarillo Dr
- 6264 Whitaker Farms Dr
- 8234 Crosser Dr
- 6430 E Stop 11 Rd
- 8437 Crosser Dr
- 8231 Golden Ridge Ln
- 8600 Combs Rd
- 8121 Sand Ridge Cir
- 7567 Muirfield Place
- 8161 Shores Edge Way
- 8161 Shores Edge Way Unit 17
- 8157 Shores Edge Way
- 8162 River Mist Ln
- 8158 River Mist Ln
- 8153 Shores Edge Way
- 8154 River Mist Ln
- 8154 River Mist Ln Unit 135
- 8154 River Mist Ln Unit 17
- 8151 Shores Edge Way
- 8149 Shores Edge Way
- 8150 River Mist Ln
- 8150 River Mist Ln Unit 136
- 8150 River Mist Ln Unit 17
- 8156 Shores Edge Way
- 8152 Shores Edge Way
- 8152 Shores Edge Way
- 8159 River Mist Ln
- 8159 River Mist Ln Unit 124
- 8148 Shores Edge Way
