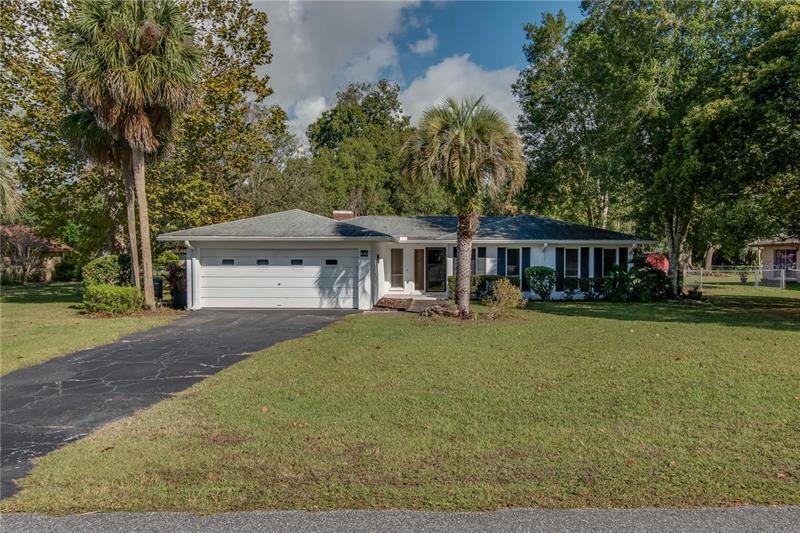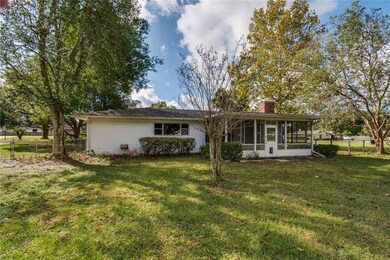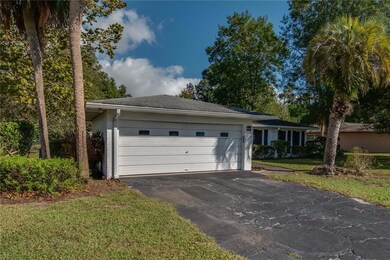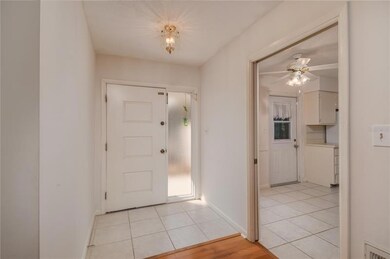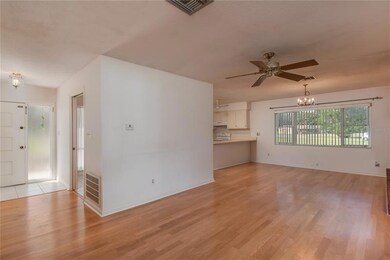
8161 SW 100th Street Rd Ocala, FL 34481
Liberty NeighborhoodEstimated Value: $199,000 - $233,000
Highlights
- 0.49 Acre Lot
- Traditional Architecture
- Mature Landscaping
- West Port High School Rated A-
- No HOA
- Enclosed patio or porch
About This Home
As of January 2023Nestled within the inviting neighborhood of Kingsland Country Estates just around the corner from Ocala’s State Road 200 corridor, this adorable property is a dream! Accented by palms and mature landscaping, this traditional Central Florida home overlooks just under a half-acre of space. Offering a total of 3-bedrooms and 2-baths, the interiors are light and bright with lots of potential! The kitchen currently provides wooden cabinetry, lots of counter space, breakfast bar, and additional pantry, and could be updated with more modern finishes if desired. A stunning brick wood-burning fireplace serves as a lovely focal point in the living area and sets a great atmosphere on cooler winter nights. All bedrooms are roomy, but the master includes its own private en-suite with linen closet, step-in shower, and more. To the back of the home is a large enclosed patio with ceiling fan that offers plenty of space for seating and serves as a great space for entertaining. Beyond the patio, the backyard is fully fenced with chain link and includes an additional shed for more storage options. The two car garage currently includes the laundry hook-ups and additional storage options. If you’ve been searching for a home with lots of potential to be customized and updated, this is a wonderful option with a highly convenient location! A variety of shopping, including Publix and Walmart Neighborhood Market are less than 5 minutes away, as are multiple dining and medical options. A short drive will bring you to a variety of event options in the area and I-75 is just about 15 minutes away for access to larger nearby metropolitan areas.
Last Agent to Sell the Property
SHOWCASE PROPERTIES OF CENTRAL License #0383027 Listed on: 11/15/2022
Home Details
Home Type
- Single Family
Est. Annual Taxes
- $835
Year Built
- Built in 1972
Lot Details
- 0.49 Acre Lot
- South Facing Home
- Chain Link Fence
- Mature Landscaping
- Property is zoned R1
Parking
- 2 Car Attached Garage
Home Design
- Traditional Architecture
- Shingle Roof
- Concrete Siding
Interior Spaces
- 1,352 Sq Ft Home
- Ceiling Fan
- Wood Burning Fireplace
- Blinds
Kitchen
- Range
- Solid Wood Cabinet
Flooring
- Carpet
- Tile
Bedrooms and Bathrooms
- 3 Bedrooms
- 2 Full Bathrooms
Laundry
- Laundry in Garage
- Dryer
- Washer
Outdoor Features
- Enclosed patio or porch
- Shed
Schools
- Hammett Bowen Jr. Elementary School
- Liberty Middle School
- West Port High School
Utilities
- Central Heating and Cooling System
- Well
- Electric Water Heater
- Water Softener
- Septic Tank
Community Details
- No Home Owners Association
- Kingsland Country Estate Unit 1 Subdivision
Listing and Financial Details
- Down Payment Assistance Available
- Homestead Exemption
- Visit Down Payment Resource Website
- Legal Lot and Block 7 / 7
- Assessor Parcel Number 3501-007-007
Ownership History
Purchase Details
Home Financials for this Owner
Home Financials are based on the most recent Mortgage that was taken out on this home.Similar Homes in Ocala, FL
Home Values in the Area
Average Home Value in this Area
Purchase History
| Date | Buyer | Sale Price | Title Company |
|---|---|---|---|
| Maloney Catherine Loraine | $210,000 | Brick City Title |
Mortgage History
| Date | Status | Borrower | Loan Amount |
|---|---|---|---|
| Open | Maloney Catherine Loraine | $160,000 |
Property History
| Date | Event | Price | Change | Sq Ft Price |
|---|---|---|---|---|
| 01/12/2023 01/12/23 | Sold | $210,000 | 0.0% | $155 / Sq Ft |
| 11/20/2022 11/20/22 | Pending | -- | -- | -- |
| 11/15/2022 11/15/22 | For Sale | $210,000 | -- | $155 / Sq Ft |
Tax History Compared to Growth
Tax History
| Year | Tax Paid | Tax Assessment Tax Assessment Total Assessment is a certain percentage of the fair market value that is determined by local assessors to be the total taxable value of land and additions on the property. | Land | Improvement |
|---|---|---|---|---|
| 2023 | $2,831 | $160,455 | $25,423 | $135,032 |
| 2022 | $835 | $72,959 | $0 | $0 |
| 2021 | $1,003 | $70,834 | $0 | $0 |
| 2020 | $1,063 | $69,856 | $0 | $0 |
| 2019 | $1,060 | $68,285 | $0 | $0 |
| 2018 | $1,032 | $67,012 | $0 | $0 |
| 2017 | $1,027 | $65,634 | $0 | $0 |
| 2016 | $1,005 | $64,284 | $0 | $0 |
| 2015 | $1,006 | $63,837 | $0 | $0 |
| 2014 | $969 | $63,330 | $0 | $0 |
Agents Affiliated with this Home
-
Kathy Prater
K
Seller's Agent in 2023
Kathy Prater
SHOWCASE PROPERTIES OF CENTRAL
(352) 817-4144
5 in this area
55 Total Sales
-
Valerie Dailey

Seller Co-Listing Agent in 2023
Valerie Dailey
SHOWCASE PROPERTIES OF CENTRAL
(352) 351-4718
8 in this area
179 Total Sales
-
Mike Kelly

Buyer's Agent in 2023
Mike Kelly
RE/MAX FOXFIRE - HWY 40
(352) 533-0786
10 in this area
82 Total Sales
Map
Source: Stellar MLS
MLS Number: OM649003
APN: 3501-007-007
- 10140 SW 81st Terrace Rd
- 10250 SW 82nd Ct
- 7830 SW 103rd Loop
- 10090 SW 78th Ct
- 10170 SW 78th Ct
- 8082 SW 103rd Ln
- 8160 SW 103rd Street Rd
- 7886 SW 103rd Loop
- 9652 SW 84th Terrace Unit C
- 8126 SW 105th Place
- 8626 SW 97th Lane Rd Unit D
- 7658 SW 102nd Loop
- 7917 SW 103rd Loop
- 10407 SW 85th Ct
- 9460 SW 84th Terrace Unit E
- 9460 SW 84th Terrace Unit F
- 8449 SW 105th Place
- 7668 SW 102nd Loop
- 9855 SW 85th Terrace Rd Unit A
- 9530 SW 85th Ave Unit B
- 8161 SW 100th Street Rd
- 8187 SW 100th Street Rd
- 8139 SW 100th Street Rd
- 8139 SW 100th St
- 8154 SW 100th St
- 8205 SW 100th Street Rd
- 8174 SW 100th St
- 8156 SW 100th Street Rd
- 8134 SW 100th St
- 8200 SW 100th Street Rd
- 10060 SW 81st Terrace Rd
- 10046 SW 81st Terrace Rd
- 8136 SW 100th Street Rd
- 8225 SW 100th Street Rd
- 10028 SW 81st Terrace Rd
- 10046 SW 81 Terr Rd
- 8116 SW 100th Street Rd
- 10100 SW 81st Ct
- 8200 SW 100th St
- 8226 SW 100th Street Rd
