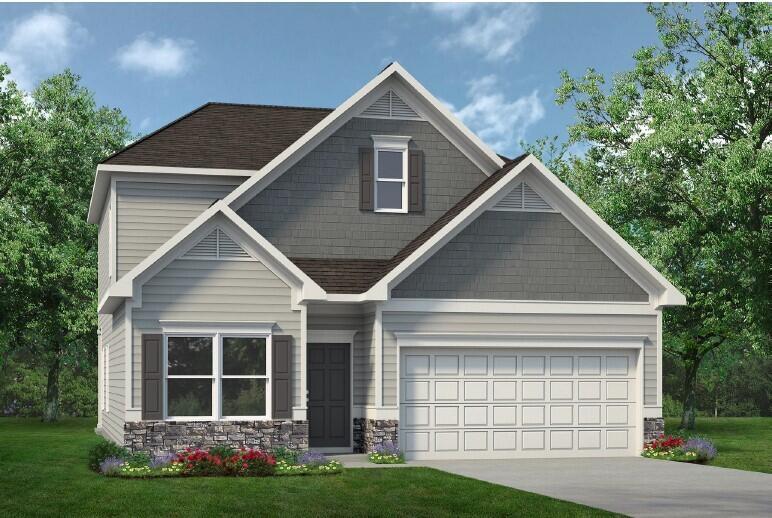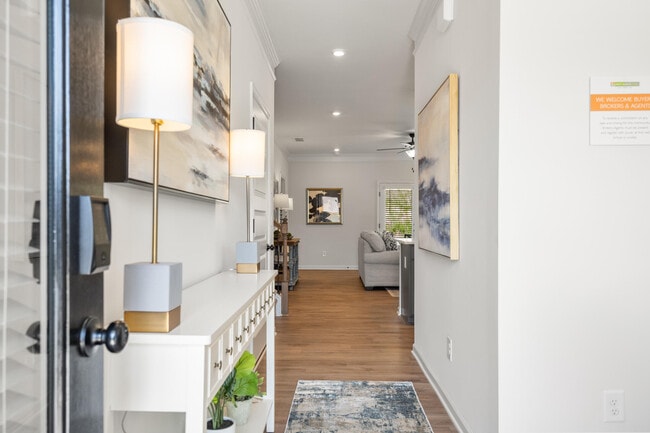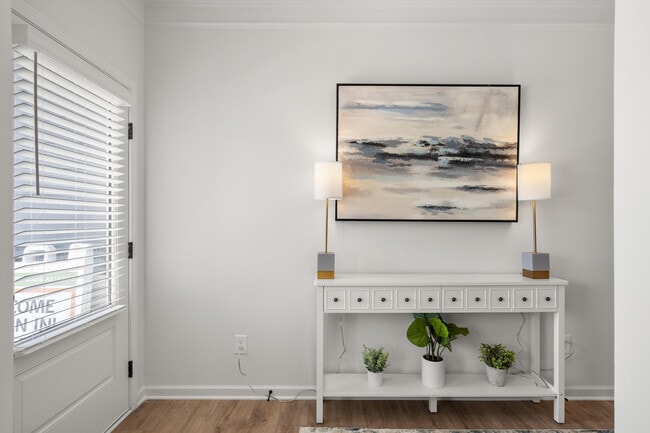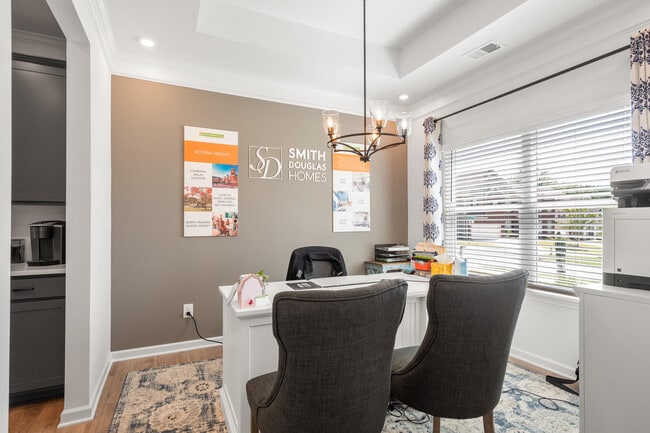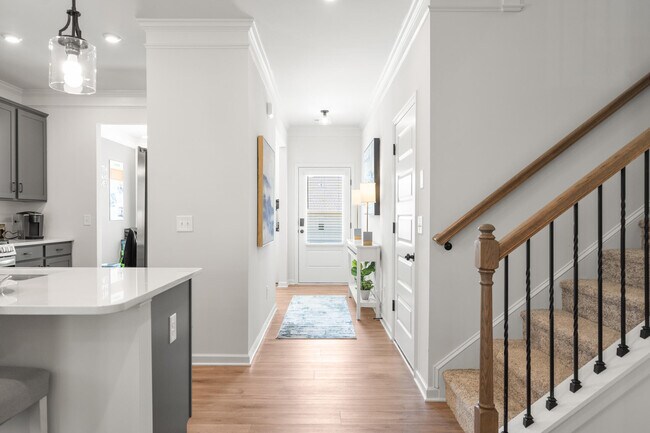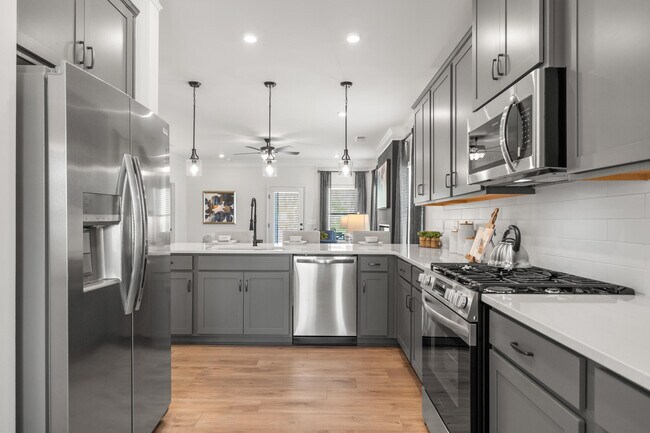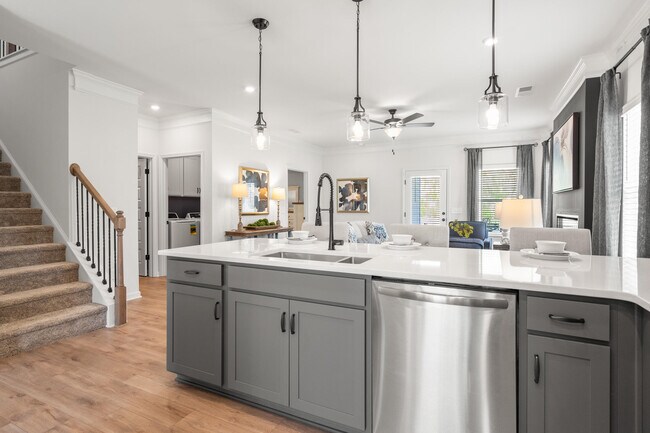
Estimated payment $2,553/month
Highlights
- New Construction
- Ooltewah Elementary School Rated A-
- Fireplace
About This Home
Move in Ready November ! The Caldwell plan in the new community Harbour Chase. This plan is perfect for those seeking a first-floor primary suite. Guests are welcomed through the foyer, highlighted with chair rail and shadow box trim, which opens to a separate dining room for traditional gatherings. The kitchen offers an abundance of counterspace with a peninsula topped in Quartz countertops and upgraded 42'' cabinetry, seamlessly connecting to the family room where a cozy fireplace serves as the focal point. From here, step onto the covered patio ideal for outdoor entertaining.The spacious primary suite features a tray ceiling and a well-appointed bath with a dual vanity and large shower. A convenient powder room and laundry complete the main level, where vinyl plank flooring runs throughout the living areas for both style and easy maintenance.Upstairs, the iron rail staircase leads to a generous media room, two guest bedrooms, and a shared hall bath. With 9-foot ceilings on both levels, this home feels open, bright, and welcoming. Seller incentives with use of preferred lender. Photos representative of plan not of actual home being built. Both I-75 and Highway 58 are just minutes away making visits to Chattanooga a quick commute. Homeowners will appreciate the nearby shopping, dining, and top-rated schools,
Builder Incentives
For a limited time, you can secure a 3.99% (4.323% APR) 5/1 ARM plus enjoy ZERO CLOSING COSTS. on select Smith Douglas Homes for Quick Move-In. Smith Douglas Homes offers exceptional quality at an affordable price, and it's never been easier to purchase! Act TODAY to find that new homeownership can be achieved!
Sales
| Saturday | 10:00 AM - 6:00 PM |
| Sunday | 1:00 PM - 6:00 PM |
| Monday | 11:00 AM - 5:00 PM |
| Tuesday | 11:00 AM - 5:00 PM |
| Wednesday | 1:00 PM - 6:00 PM |
| Thursday | 10:00 AM - 6:00 PM |
| Friday | 10:00 AM - 6:00 PM |
Home Details
Home Type
- Single Family
HOA Fees
- $33 per month
Parking
- 2 Car Garage
Home Design
- New Construction
Interior Spaces
- 2-Story Property
- Fireplace
Bedrooms and Bathrooms
- 3 Bedrooms
Map
Other Move In Ready Homes in Harbour Chase
About the Builder
- Harbour Chase
- 8305 Shrewsbury Ln
- 8279 Shrewsbury Ln
- 8271 Shrewsbury Ln
- 8263 Shrewsbury Ln
- 8320 Shrewsbury Ln
- 8306 Shrewsbury Ln
- 8257 Shrewsbury Ln
- 8298 Shrewsbury Ln
- 8284 Shrewsbury Ln
- 8272 Shrewsbury Ln
- 8245 Shrewsbury Ln
- 8233 Shrewsbury Ln
- 8502 Blanche Rd
- 8346 Balata Dr
- 0 Mountain Lake Dr Unit 1504807
- 8756 Grey Reed Dr
- Wind Haven
- 8857 Grey Reed Dr
- Bainbridge
