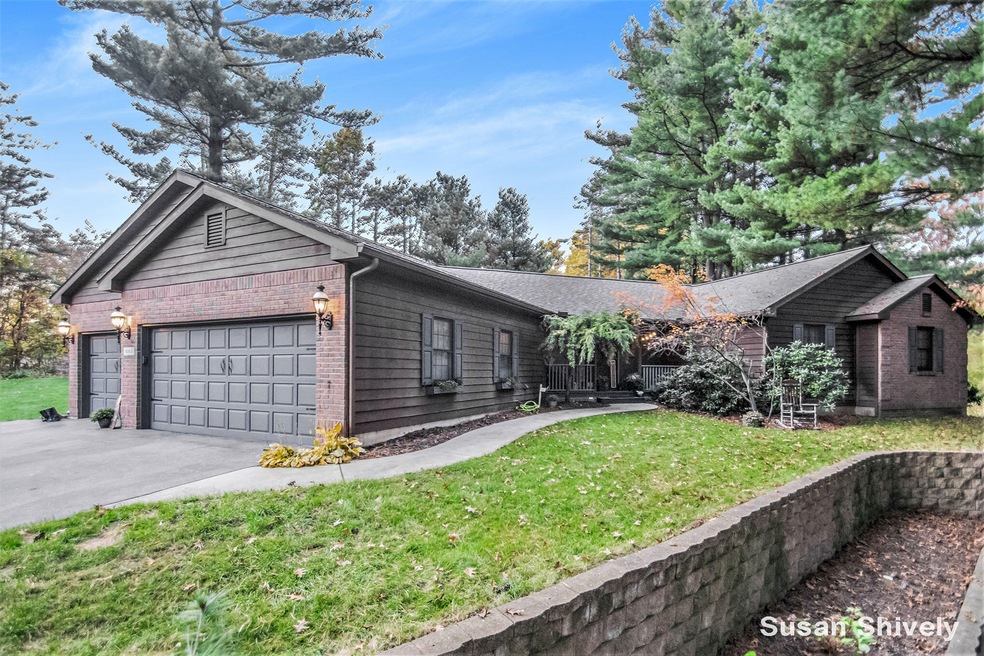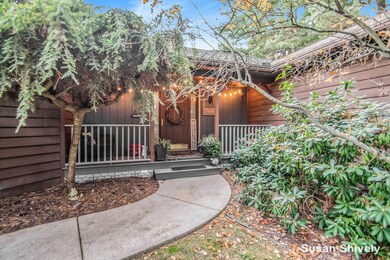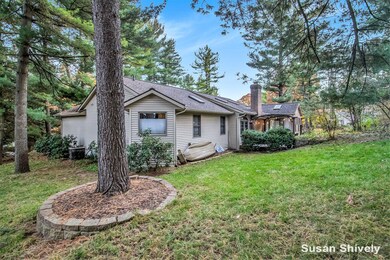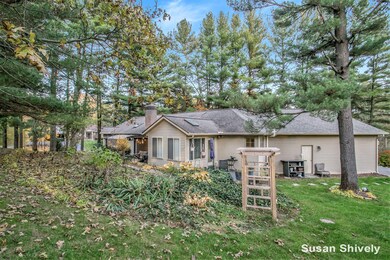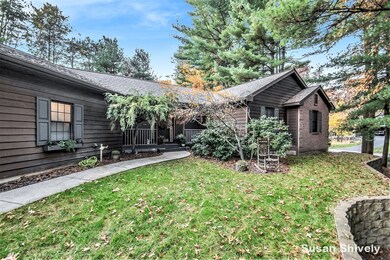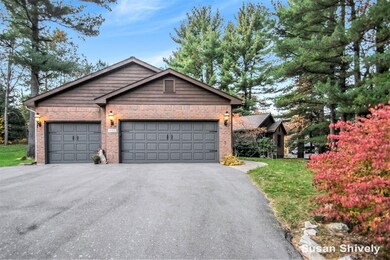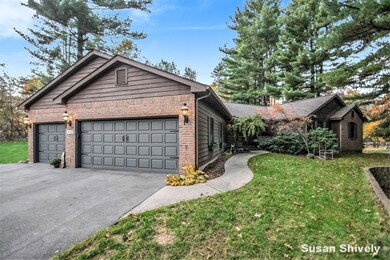
8163 Jason Ct SE Unit 32 Caledonia, MI 49316
Estimated Value: $523,748 - $576,000
Highlights
- Wooded Lot
- Wood Flooring
- Sun or Florida Room
- Dutton Elementary School Rated A
- Whirlpool Bathtub
- Corner Lot: Yes
About This Home
As of December 2021Welcome home to this gorgeous sprawling ranch located in the highly desirable Austin Ridge neighborhood.
With 4 bedrooms, 3 full and 1/2 baths, this home boasts nearly 3000 sf finished living space. Situated on .62 acres of beautiful landscaping, you will find a variety of mature trees and lovely ground cover in this picturesque private setting.
Inside the home there is a beautiful open concept kitchen and dining area that leads to the living room and delightful sunroom. The beautiful owners suite features an ensuite bath with carefree solid surface walk in shower and whirlpool tub. The convenient main full laundry & 1/2 bath, as well as kitchen pantry are added bonuses.
The finished lower level is complete with wet bar for additional entertaining areas. There is AMPLE storage space in the lower level as well. The 3 stall garage is a welcomed feature and the lovely patio areas are just a few more highlights that make this home a must see!
Set up your private showing today.
Home Details
Home Type
- Single Family
Est. Annual Taxes
- $5,074
Year Built
- Built in 1995
Lot Details
- 0.62 Acre Lot
- Lot Dimensions are 222x119x175x155
- Shrub
- Corner Lot: Yes
- Wooded Lot
- Property is zoned PUD, PUD
HOA Fees
- $42 Monthly HOA Fees
Parking
- 3 Car Attached Garage
- Garage Door Opener
Home Design
- Brick Exterior Construction
- Composition Roof
- Wood Siding
- Vinyl Siding
Interior Spaces
- 2,964 Sq Ft Home
- 1-Story Property
- Wet Bar
- Built-In Desk
- Ceiling Fan
- Skylights
- Insulated Windows
- Window Treatments
- Mud Room
- Living Room with Fireplace
- Dining Area
- Sun or Florida Room
Kitchen
- Eat-In Kitchen
- Oven
- Range
- Microwave
- Dishwasher
- Kitchen Island
- Disposal
Flooring
- Wood
- Ceramic Tile
Bedrooms and Bathrooms
- 4 Bedrooms | 3 Main Level Bedrooms
- Whirlpool Bathtub
Laundry
- Laundry on main level
- Dryer
- Washer
Basement
- Basement Fills Entire Space Under The House
- Natural lighting in basement
Outdoor Features
- Patio
- Porch
Utilities
- Forced Air Heating and Cooling System
- Heating System Uses Natural Gas
- Well
- Natural Gas Water Heater
- Water Softener is Owned
- Septic System
Community Details
- Association fees include snow removal
- Austin Ridge Subdivision
Ownership History
Purchase Details
Home Financials for this Owner
Home Financials are based on the most recent Mortgage that was taken out on this home.Purchase Details
Home Financials for this Owner
Home Financials are based on the most recent Mortgage that was taken out on this home.Purchase Details
Home Financials for this Owner
Home Financials are based on the most recent Mortgage that was taken out on this home.Purchase Details
Purchase Details
Home Financials for this Owner
Home Financials are based on the most recent Mortgage that was taken out on this home.Purchase Details
Purchase Details
Purchase Details
Similar Homes in Caledonia, MI
Home Values in the Area
Average Home Value in this Area
Purchase History
| Date | Buyer | Sale Price | Title Company |
|---|---|---|---|
| Frost Stephen | $459,000 | Star Title | |
| Holzgen James W | $285,000 | Title Resource Agency | |
| Creps Philip | $279,000 | Ppr Title Agency | |
| Rau Terry Scott | -- | None Available | |
| Rau Terry S | $310,000 | Metropolitan Title Company | |
| Miller David S | $265,000 | -- | |
| -- | $237,500 | -- | |
| -- | $35,600 | -- |
Mortgage History
| Date | Status | Borrower | Loan Amount |
|---|---|---|---|
| Open | Frost Stephen | $436,050 | |
| Previous Owner | Holzgen James | $95,475 | |
| Previous Owner | Holzgen James W | $270,750 | |
| Previous Owner | Creps Philip | $265,000 | |
| Previous Owner | Rau Terry Scott | $258,400 | |
| Previous Owner | Rau Terry S | $247,200 | |
| Previous Owner | Rau Terry S | $248,000 | |
| Previous Owner | Miller David S | $50,000 | |
| Previous Owner | Miller David S | $177,900 |
Property History
| Date | Event | Price | Change | Sq Ft Price |
|---|---|---|---|---|
| 12/30/2021 12/30/21 | Sold | $459,000 | 0.0% | $155 / Sq Ft |
| 11/22/2021 11/22/21 | Pending | -- | -- | -- |
| 11/12/2021 11/12/21 | For Sale | $459,000 | +61.1% | $155 / Sq Ft |
| 03/16/2015 03/16/15 | Sold | $285,000 | -5.0% | $96 / Sq Ft |
| 02/05/2015 02/05/15 | Pending | -- | -- | -- |
| 09/15/2014 09/15/14 | For Sale | $299,900 | +7.5% | $101 / Sq Ft |
| 11/14/2013 11/14/13 | Sold | $279,000 | -3.8% | $97 / Sq Ft |
| 09/29/2013 09/29/13 | Pending | -- | -- | -- |
| 07/13/2013 07/13/13 | For Sale | $289,900 | -- | $101 / Sq Ft |
Tax History Compared to Growth
Tax History
| Year | Tax Paid | Tax Assessment Tax Assessment Total Assessment is a certain percentage of the fair market value that is determined by local assessors to be the total taxable value of land and additions on the property. | Land | Improvement |
|---|---|---|---|---|
| 2024 | $4,582 | $240,200 | $0 | $0 |
| 2023 | $6,248 | $215,300 | $0 | $0 |
| 2022 | $6,039 | $199,800 | $0 | $0 |
| 2021 | $5,084 | $187,000 | $0 | $0 |
| 2020 | $3,466 | $175,800 | $0 | $0 |
| 2019 | $494,785 | $166,900 | $0 | $0 |
| 2018 | $4,882 | $164,300 | $0 | $0 |
| 2017 | $4,670 | $152,500 | $0 | $0 |
| 2016 | $4,493 | $144,200 | $0 | $0 |
| 2015 | $4,096 | $144,200 | $0 | $0 |
| 2013 | -- | $134,400 | $0 | $0 |
Agents Affiliated with this Home
-
Susan Shively

Seller's Agent in 2021
Susan Shively
Five Star Real Estate (Main)
(616) 293-2674
117 Total Sales
-
Katherine Mester
K
Buyer's Agent in 2021
Katherine Mester
EXP Realty LLC
(616) 447-9100
4 Total Sales
-
Jim Blehm

Buyer Co-Listing Agent in 2021
Jim Blehm
Keller Williams GR North
(616) 719-7017
559 Total Sales
-
Cheryl Morehouse

Seller's Agent in 2015
Cheryl Morehouse
Berkshire Hathaway HomeServices Michigan Real Estate (South)
(616) 291-1951
158 Total Sales
-
A
Buyer's Agent in 2015
Antonio Holbrook
Clarity Realty LLC
-
Sandie DeHamer
S
Seller's Agent in 2013
Sandie DeHamer
Berkshire Hathaway HomeServices Michigan Real Estate (Main)
(616) 447-7005
83 Total Sales
Map
Source: Southwestern Michigan Association of REALTORS®
MLS Number: 21115052
APN: 41-23-15-401-092
- 8041 Therese Ct SE Unit 83
- 8040 Therese Ct SE Unit 89
- 8000 Whitneywood Ct SE Unit 9
- 7101 River Glen Dr SE
- 8477 84th St SE
- 5725 Whitneyville Ave SE
- 8559 Sunny View Rd SE
- 8726 Rainbows End Rd SE Unit Parcel 6
- 8714 Rainbows End Rd SE Unit Parcel 7
- 8715 Rainbows End Rd SE Unit Parcel 2
- 8700 Rainbows End Rd SE Unit Parcel 8
- 8735 Rainbows End Rd SE Unit Parcel 4
- 8723 Rainbows End Rd SE Unit Parcel 3
- 8697 Rainbows End Rd SE Unit Parcel 1
- 8591 Rainbows End Rd SE
- 9155 Alaska Ave SE
- 6691 Fencerow Ct SE
- 8528 Green Valley Rd SE
- 8534 Green Valley Rd SE
- 8517 Green Valley Rd SE
- 8163 Jason Ct SE Unit 32
- 7714 Austinridge Dr SE Unit 34
- 8171 Jason Ct SE Unit 33
- 8160 Jason Ct SE
- 8168 Jason Ct SE
- 7719 Austinridge Dr SE Unit 30
- 7731 Austinridge Dr SE
- 8170 Jason Ct SE Unit 41
- 8574 Jason Ct SE
- 7684 Austinridge Dr SE
- 7707 Austinridge Dr SE
- 8177 Jason Ct SE
- 8176 Jason Ct SE
- 7744 Austinridge Dr SE Unit 44
- 7743 Austinridge Dr SE
- 7670 Austinridge Dr SE
- 8181 Jason Ct SE
- 7699 Austinridge Dr SE Unit 17
- 8085 Cameron Ct SE Unit 21
- 8097 Cameron Ct SE
