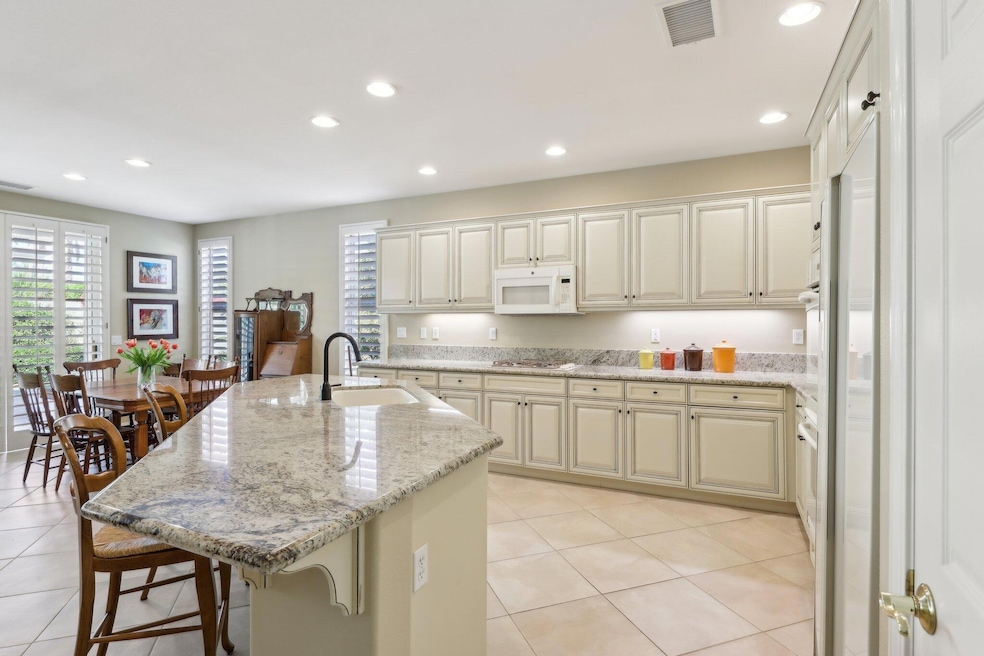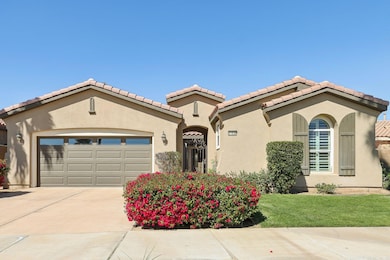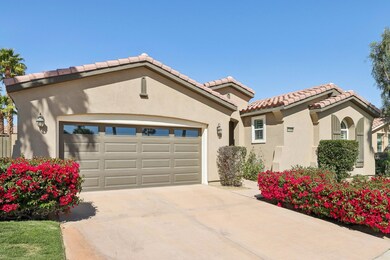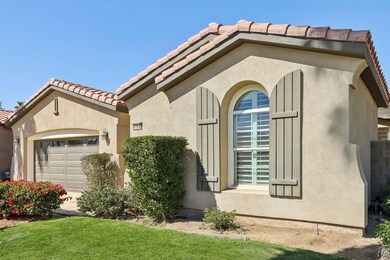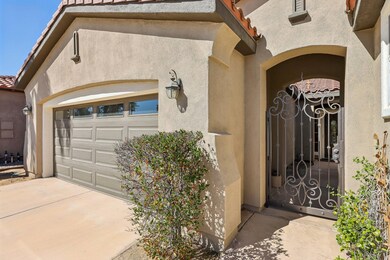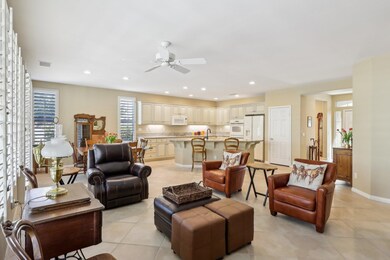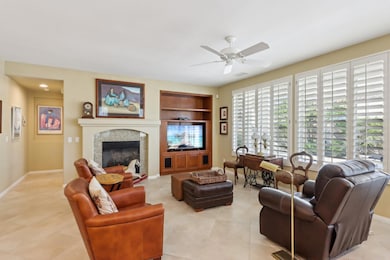
81638 Prism Dr La Quinta, CA 92253
Estimated payment $4,263/month
Highlights
- Guest House
- Fitness Center
- Senior Community
- Golf Course Community
- Casita
- Gated Community
About This Home
Nestled within the prestigious 55+ Trilogy La Quinta community, this highly sought-after Monterey plan with a detached casita offers an exceptional blend of comfort and elegance. Boasting 1,965 sq. ft. of thoughtfully designed living space, this single-family residence features 3 bedrooms, 3 bathrooms, and a versatile den/office or formal dining area. A wrought iron privacy gate welcomes you into the charming front courtyard, providing access to both the casita and main home. The spacious great room showcases tile flooring, a beautifully tiled gas log fireplace with a mantel, a TV/media niche with downlighting, and plantation shutters throughout. The open-concept kitchen is a chef's delight, appointed with slab granite bullnose countertops and backsplash, a gas cooktop, built-in microwave, double ovens, a generous prep island with bar seating, a pantry, and upgraded antique white cabinetry. The well-appointed guest accommodations each feature a full bath, ensuring comfort for family and friends. The expansive primary suite, highlighted by a bay window, includes an en suite bath with dual sinks, a vanity, a large shower with a bench seat, and a custom-designed closet organizer. Outdoor living is a tranquil retreat, with an extended alumawood pergola-covered patio in the serene backyard, as well as an additional covered space in the front courtyard. All this, just a short golf cart ride away from the world-class amenities at the Santa Rosa Clubhouse.
Home Details
Home Type
- Single Family
Est. Annual Taxes
- $7,580
Year Built
- Built in 2003
Lot Details
- 7,841 Sq Ft Lot
- North Facing Home
- Wrought Iron Fence
- Block Wall Fence
- Landscaped
- Paved or Partially Paved Lot
- Sprinkler System
- Lawn
- Back and Front Yard
HOA Fees
- $595 Monthly HOA Fees
Home Design
- Slab Foundation
- Tile Roof
- Stucco Exterior
Interior Spaces
- 1,965 Sq Ft Home
- 1-Story Property
- Open Floorplan
- Built-In Features
- High Ceiling
- Recessed Lighting
- Fireplace With Glass Doors
- Gas Log Fireplace
- Double Pane Windows
- Shutters
- Sliding Doors
- Great Room with Fireplace
- Dining Area
- Den
- Mountain Views
Kitchen
- Gas Oven
- Gas Cooktop
- Recirculated Exhaust Fan
- Microwave
- Water Line To Refrigerator
- Dishwasher
- Kitchen Island
- Granite Countertops
- Disposal
Flooring
- Carpet
- Tile
Bedrooms and Bathrooms
- 3 Bedrooms
- Walk-In Closet
- 3 Full Bathrooms
- Double Vanity
- Secondary bathroom tub or shower combo
- Shower Only in Secondary Bathroom
Laundry
- Laundry Room
- 220 Volts In Laundry
Parking
- 2 Car Direct Access Garage
- Side by Side Parking
- Garage Door Opener
- Guest Parking
Outdoor Features
- Covered patio or porch
- Casita
Utilities
- Central Heating and Cooling System
- Heating System Uses Natural Gas
- Underground Utilities
- Property is located within a water district
- Gas Water Heater
- Cable TV Available
Additional Features
- Guest House
- Property is near a clubhouse
Listing and Financial Details
- Assessor Parcel Number 764370036
Community Details
Overview
- Senior Community
- Association fees include building & grounds, security, cable TV, concierge, clubhouse
- Built by Shea Homes
- Trilogy Subdivision, Monterey W/Casita Floorplan
- On-Site Maintenance
- Community Lake
- Planned Unit Development
Amenities
- Community Barbecue Grill
- Clubhouse
- Banquet Facilities
- Billiard Room
- Meeting Room
- Card Room
- Elevator
- Community Mailbox
Recreation
- Golf Course Community
- Tennis Courts
- Pickleball Courts
- Sport Court
- Bocce Ball Court
- Fitness Center
Security
- Resident Manager or Management On Site
- 24 Hour Access
- Gated Community
Map
Home Values in the Area
Average Home Value in this Area
Tax History
| Year | Tax Paid | Tax Assessment Tax Assessment Total Assessment is a certain percentage of the fair market value that is determined by local assessors to be the total taxable value of land and additions on the property. | Land | Improvement |
|---|---|---|---|---|
| 2023 | $7,580 | $536,534 | $131,758 | $404,776 |
| 2022 | $7,269 | $526,015 | $129,175 | $396,840 |
| 2021 | $7,111 | $515,702 | $126,643 | $389,059 |
| 2020 | $6,627 | $478,826 | $117,832 | $360,994 |
| 2019 | $6,451 | $464,880 | $114,400 | $350,480 |
| 2018 | $6,205 | $447,000 | $110,000 | $337,000 |
| 2017 | $5,941 | $417,000 | $102,000 | $315,000 |
| 2016 | $6,050 | $434,000 | $107,000 | $327,000 |
| 2015 | $5,805 | $426,000 | $105,000 | $321,000 |
| 2014 | $6,061 | $440,000 | $108,000 | $332,000 |
Property History
| Date | Event | Price | Change | Sq Ft Price |
|---|---|---|---|---|
| 05/22/2025 05/22/25 | Price Changed | $545,000 | -2.3% | $277 / Sq Ft |
| 05/03/2025 05/03/25 | Price Changed | $558,000 | -2.8% | $284 / Sq Ft |
| 04/25/2025 04/25/25 | Price Changed | $574,000 | -2.5% | $292 / Sq Ft |
| 02/25/2025 02/25/25 | For Sale | $589,000 | -- | $300 / Sq Ft |
Purchase History
| Date | Type | Sale Price | Title Company |
|---|---|---|---|
| Grant Deed | $386,000 | First American Title Co |
Mortgage History
| Date | Status | Loan Amount | Loan Type |
|---|---|---|---|
| Open | $100,000 | Credit Line Revolving | |
| Closed | $85,000 | Purchase Money Mortgage |
Similar Homes in the area
Source: California Desert Association of REALTORS®
MLS Number: 219125395
APN: 764-370-036
- 81631 Prism Dr
- 60217 Wishbone Ct
- 60285 Sweetshade Ln
- 60553 Juniper Ln
- 81804 Prism Dr
- 81799 Prism Dr
- 81634 Desert Willow Dr
- 81737 Sun Cactus Ln
- 60562 White Sage Dr
- 81773 Sun Cactus Ln
- 81804 Daniel Dr
- 81836 Bowstring Cir
- 60286 Prickly Pear
- 60790 Fire Barrel Dr
- 60519 Lace Leaf Ct
- 81943 Prism Dr
- 60612 Lace Leaf Ct
- 60310 Desert Rose Dr
- 60590 Lace Leaf Ct
