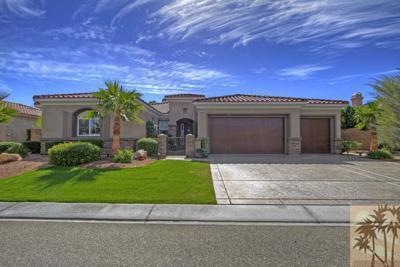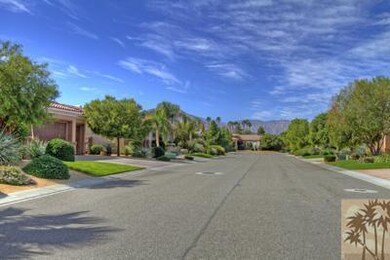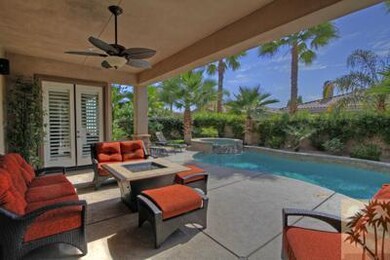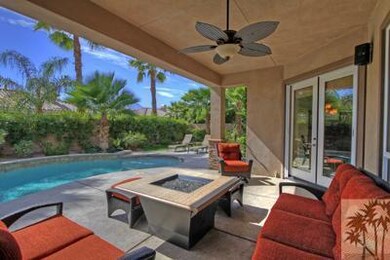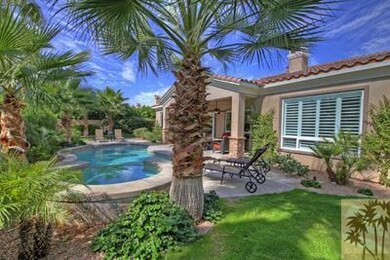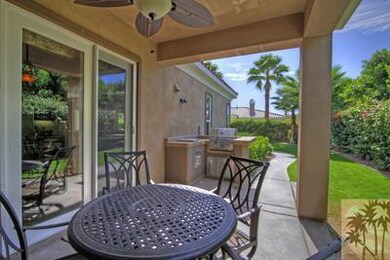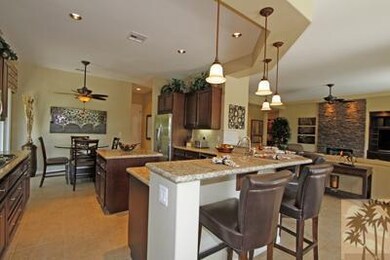
81667 Charismatic Way La Quinta, CA 92253
PGA West NeighborhoodHighlights
- Heated In Ground Pool
- Peek-A-Boo Views
- Secondary bathroom tub or shower combo
- Gated Community
- Property is near a park
- High Ceiling
About This Home
As of May 2018Rancho Santana *South facing *Turn-Key Furnished Model-Like Home offering a multitude of customized features both inside & out. A sampling to delight you includes: *Custom built-in Entertainment Center *Stacked Stone floor to ceiling Fireplace & Slate Hearth *Surround Sound System in Great Room * *Custom Pendant Lighting @ spacious Sit-Down Bar *Kitchen with Stainless Steel Appliances, Built-In Refrig & Wine Chiller, Custom wall Back-Splash * Soft Water System * Wood Shutters & Cellular Shades *Extensive Overhead & below-cabinet Incandescent Lighting w/dimmer switches thru-out *MBR Custom counter/shower/tub stone surrounds, Framed Mirror, Rainhead Showerhead. *OUTDOORS to a private oasis of Palms & custom lighted, lushly landscaped yard, Mediterranean pebble- tech SALT WATER pool, Covered Patio w/Gas Fire-Pit,Speakers,Custom fan *Outdoor Covered Side Yard Patio with Built-in BBQ directly off Kitchen Nook. PLEASE COME EXPERIENCE ONE OF OUR BEST!
Last Agent to Sell the Property
Dian Markstrom
Desert Estates Development License #00581089 Listed on: 02/20/2013
Home Details
Home Type
- Single Family
Est. Annual Taxes
- $8,869
Year Built
- Built in 2010
Lot Details
- 9,148 Sq Ft Lot
- North Facing Home
- Block Wall Fence
- Drip System Landscaping
- Sprinklers on Timer
HOA Fees
- $142 Monthly HOA Fees
Parking
- Attached Garage
Property Views
- Peek-A-Boo
- Pool
Home Design
- Turnkey
- Slab Foundation
- Tile Roof
- Concrete Roof
Interior Spaces
- 2,643 Sq Ft Home
- 1-Story Property
- Wired For Sound
- Built-In Features
- High Ceiling
- Ceiling Fan
- Double Pane Windows
- Custom Window Coverings
- French Doors
- Sliding Doors
- Great Room with Fireplace
- Dining Room
- Den
- Security System Owned
Kitchen
- Breakfast Area or Nook
- Breakfast Bar
- Walk-In Pantry
- Dishwasher
- Kitchen Island
Flooring
- Carpet
- Ceramic Tile
Bedrooms and Bathrooms
- 3 Bedrooms
- Walk-In Closet
- Secondary bathroom tub or shower combo
Laundry
- Laundry Room
- Dryer
- Washer
Pool
- Heated In Ground Pool
- Heated Spa
- Gunite Pool
- Outdoor Pool
- Gunite Spa
Outdoor Features
- Covered patio or porch
- Fire Pit
Location
- Property is near a park
Utilities
- Two cooling system units
- Forced Air Heating and Cooling System
- Heating System Uses Natural Gas
- 220 Volts in Kitchen
- Property is located within a water district
- Gas Water Heater
- Cable TV Available
Listing and Financial Details
- Assessor Parcel Number 767640011
Community Details
Overview
- Rancho Santana Subdivision, Plan 2
- Greenbelt
Additional Features
- Community Barbecue Grill
- Gated Community
Ownership History
Purchase Details
Home Financials for this Owner
Home Financials are based on the most recent Mortgage that was taken out on this home.Purchase Details
Home Financials for this Owner
Home Financials are based on the most recent Mortgage that was taken out on this home.Purchase Details
Home Financials for this Owner
Home Financials are based on the most recent Mortgage that was taken out on this home.Purchase Details
Purchase Details
Home Financials for this Owner
Home Financials are based on the most recent Mortgage that was taken out on this home.Purchase Details
Similar Homes in the area
Home Values in the Area
Average Home Value in this Area
Purchase History
| Date | Type | Sale Price | Title Company |
|---|---|---|---|
| Grant Deed | $575,000 | Equity Title Orange County I | |
| Interfamily Deed Transfer | -- | Chicago Title Insurance Comp | |
| Interfamily Deed Transfer | -- | Chicago Title Insurance Comp | |
| Grant Deed | $575,000 | Title365 Company | |
| Interfamily Deed Transfer | -- | None Available | |
| Grant Deed | $550,000 | Orange Coast Title Co | |
| Grant Deed | $508,000 | Stewart Title |
Mortgage History
| Date | Status | Loan Amount | Loan Type |
|---|---|---|---|
| Previous Owner | $50,000 | Credit Line Revolving | |
| Previous Owner | $417,000 | New Conventional | |
| Previous Owner | $1,497,500 | Construction |
Property History
| Date | Event | Price | Change | Sq Ft Price |
|---|---|---|---|---|
| 05/04/2018 05/04/18 | Sold | $610,000 | +1.8% | $231 / Sq Ft |
| 04/04/2018 04/04/18 | Pending | -- | -- | -- |
| 03/16/2018 03/16/18 | For Sale | $599,000 | +4.2% | $227 / Sq Ft |
| 06/22/2016 06/22/16 | Sold | $575,000 | 0.0% | $218 / Sq Ft |
| 05/19/2016 05/19/16 | Pending | -- | -- | -- |
| 05/13/2016 05/13/16 | For Sale | $575,000 | +4.5% | $218 / Sq Ft |
| 04/26/2013 04/26/13 | Sold | $550,000 | -13.4% | $208 / Sq Ft |
| 02/20/2013 02/20/13 | For Sale | $635,000 | -- | $240 / Sq Ft |
Tax History Compared to Growth
Tax History
| Year | Tax Paid | Tax Assessment Tax Assessment Total Assessment is a certain percentage of the fair market value that is determined by local assessors to be the total taxable value of land and additions on the property. | Land | Improvement |
|---|---|---|---|---|
| 2023 | $8,869 | $628,843 | $157,210 | $471,633 |
| 2022 | $8,530 | $616,514 | $154,128 | $462,386 |
| 2021 | $8,352 | $604,426 | $151,106 | $453,320 |
| 2020 | $8,261 | $598,229 | $149,557 | $448,672 |
| 2019 | $8,118 | $586,500 | $146,625 | $439,875 |
| 2018 | $2,411 | $151,962 | $41,802 | $110,160 |
| 2017 | $2,423 | $148,983 | $40,983 | $108,000 |
| 2016 | $7,927 | $572,125 | $143,030 | $429,095 |
| 2015 | $7,626 | $563,533 | $140,883 | $422,650 |
| 2014 | $7,592 | $552,496 | $138,124 | $414,372 |
Agents Affiliated with this Home
-
Thomas Campagna

Seller's Agent in 2018
Thomas Campagna
Equity Union
(760) 391-9685
11 in this area
19 Total Sales
-
T
Buyer's Agent in 2018
T.J. McCaa
Dyson & Dyson Real Estate
-
D
Seller's Agent in 2013
Dian Markstrom
Desert Estates Development
-
John Pedalino
J
Seller Co-Listing Agent in 2013
John Pedalino
Desert Estates Development
(760) 578-6915
12 in this area
19 Total Sales
-
Sheri Dettman

Buyer's Agent in 2013
Sheri Dettman
Equity Union
(760) 668-2838
73 in this area
312 Total Sales
-
S
Buyer's Agent in 2013
Sheri Dettman and Associates
Keller Williams Luxury Homes
Map
Source: California Desert Association of REALTORS®
MLS Number: 21471080
APN: 779-420-011
- 81715 Charismatic Way
- 52135 Shining Star Ln
- 81790 Ameno
- 81454 Amundsen Ave
- 58293 Coral View Way
- 81610 Shackleton Way
- 81400 Amundsen Ave
- 81822 Alegre
- 52815 Jalisco St
- 52540 Vino
- 81968 Contento
- 51555 Monroe St
- 51555 Monroe St Unit 91
- 52435 Ross Ave
- 51620 Sidewinder Dr
- 51575 Ponderosa Dr
- 51575 Whiptail Dr
- 53475 Pike Place
- 51515 Whiptail Dr
- 51475 Whiptail Dr
