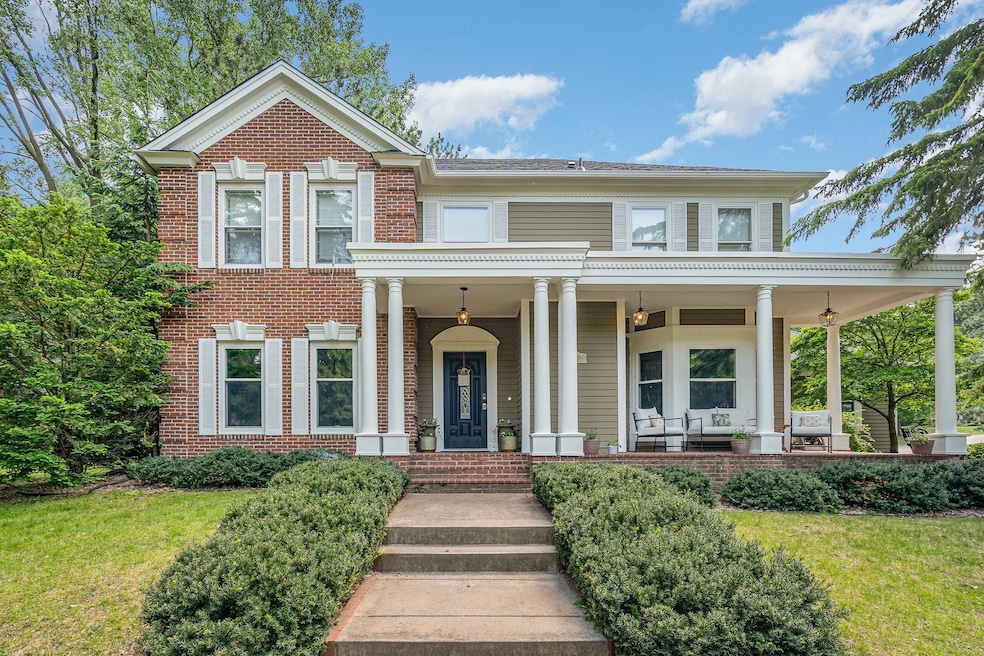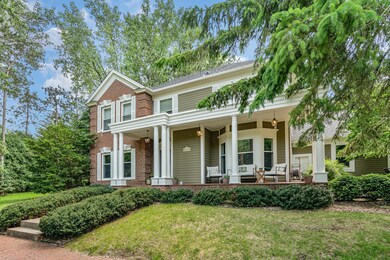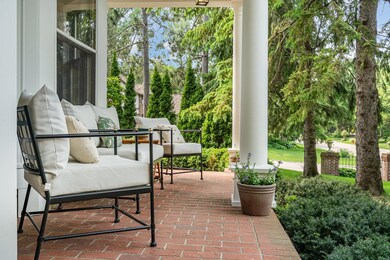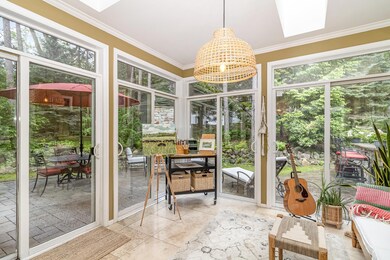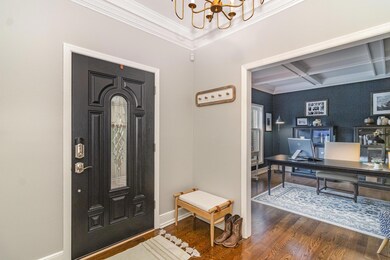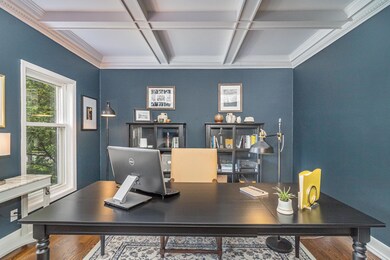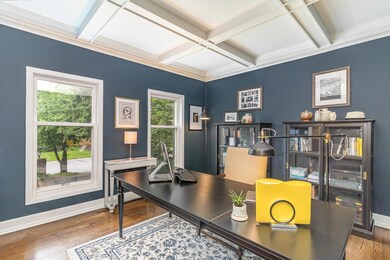
8167 Galway Cir Woodbury, MN 55125
Estimated payment $4,220/month
Highlights
- Bonus Room
- Corner Lot
- The kitchen features windows
- Woodbury Senior High School Rated A-
- Home Office
- 3-minute walk to Evergreen East Park
About This Home
Welcome to a former Parade of Homes model that blends timeless design with everyday comfort, nestled on a beautifully landscaped lot. From the moment you step inside, you're greeted by warm oak floors, high ceilings, and natural light pouring through every room. Elegant touches like extensive moldings, wainscoting, and a thoughtfully redone primary suite add character and charm throughout. At the heart of the home is a spacious kitchen designed for both function and beauty—featuring stainless steel appliances, ample counter space, and room to gather, cook, and connect. The main floor offers added convenience with a laundry room, while the finished basement provides extra space to relax or entertain. Outdoors, enjoy a true extension of the home with an outdoor kitchen, cozy fireplace, and a sun-soaked, south-facing four-season porch—perfect for hosting or unwinding. The oversized three-car heated garage adds practicality, and with recent updates including a new Daikin furnace and a one-year-old roof, this home is move-in ready. It’s a place that feels both refined and relaxed, designed for making memories and living beautifully.
Home Details
Home Type
- Single Family
Est. Annual Taxes
- $7,309
Year Built
- Built in 1985
Lot Details
- 0.39 Acre Lot
- Wood Fence
- Corner Lot
HOA Fees
- $15 Monthly HOA Fees
Parking
- 3 Car Attached Garage
- Heated Garage
Interior Spaces
- 2-Story Property
- Central Vacuum
- Family Room with Fireplace
- Home Office
- Bonus Room
Kitchen
- Built-In Oven
- Cooktop
- Microwave
- Dishwasher
- Disposal
- The kitchen features windows
Bedrooms and Bathrooms
- 4 Bedrooms
Laundry
- Dryer
- Washer
Finished Basement
- Basement Fills Entire Space Under The House
- Sump Pump
- Basement Window Egress
Utilities
- Forced Air Heating and Cooling System
Community Details
- Association fees include professional mgmt
- Evergreen Community Association, Phone Number (651) 739-5123
- Woodbury Pines 6Th Add Subdivision
Listing and Financial Details
- Assessor Parcel Number 0902821210010
Map
Home Values in the Area
Average Home Value in this Area
Tax History
| Year | Tax Paid | Tax Assessment Tax Assessment Total Assessment is a certain percentage of the fair market value that is determined by local assessors to be the total taxable value of land and additions on the property. | Land | Improvement |
|---|---|---|---|---|
| 2024 | $7,364 | $586,100 | $130,000 | $456,100 |
| 2023 | $7,364 | $596,100 | $155,000 | $441,100 |
| 2022 | $5,994 | $538,200 | $120,000 | $418,200 |
| 2021 | $5,928 | $448,500 | $100,000 | $348,500 |
| 2020 | $5,990 | $448,500 | $100,000 | $348,500 |
| 2019 | $6,292 | $443,900 | $90,000 | $353,900 |
| 2018 | $5,894 | $448,900 | $110,000 | $338,900 |
| 2017 | $6,150 | $413,600 | $90,000 | $323,600 |
| 2016 | $6,408 | $416,500 | $95,000 | $321,500 |
| 2015 | $5,658 | $409,700 | $99,900 | $309,800 |
| 2013 | -- | $378,800 | $74,900 | $303,900 |
Property History
| Date | Event | Price | Change | Sq Ft Price |
|---|---|---|---|---|
| 06/09/2025 06/09/25 | Pending | -- | -- | -- |
| 06/06/2025 06/06/25 | For Sale | $649,950 | -- | $186 / Sq Ft |
Purchase History
| Date | Type | Sale Price | Title Company |
|---|---|---|---|
| Warranty Deed | $465,000 | Cambria Title | |
| Warranty Deed | $551,000 | -- | |
| Warranty Deed | $443,000 | -- | |
| Warranty Deed | $365,000 | -- | |
| Warranty Deed | $269,900 | -- |
Mortgage History
| Date | Status | Loan Amount | Loan Type |
|---|---|---|---|
| Open | $393,000 | New Conventional | |
| Closed | $418,500 | New Conventional | |
| Previous Owner | $373,212 | FHA |
Similar Homes in Woodbury, MN
Source: NorthstarMLS
MLS Number: 6729980
APN: 09-028-21-21-0010
- 1575 Glenbeigh Place
- 1201 Kenilworth Dr
- 850 Woodduck Dr
- 1345 Carriage Rd
- 1317 Waterford Rd
- 1165 Kenilworth Dr
- 8631 Seasons Pkwy
- 1731 Donegal Dr
- 1337 Kenilworth Dr
- 1224 Silverwood Ct
- 791 Woodduck Dr
- 8671 Pheasant Run Rd
- 1640 Tamberwood Trail
- 936 Winterberry Dr
- 8764 Pinehurst Bay
- 8768 Pheasant Run Rd
- 790 Winterberry Dr
- 1288 Tamberwood Trail
- 861 Autumn Dr
- 1775 Donegal Dr Unit 1
