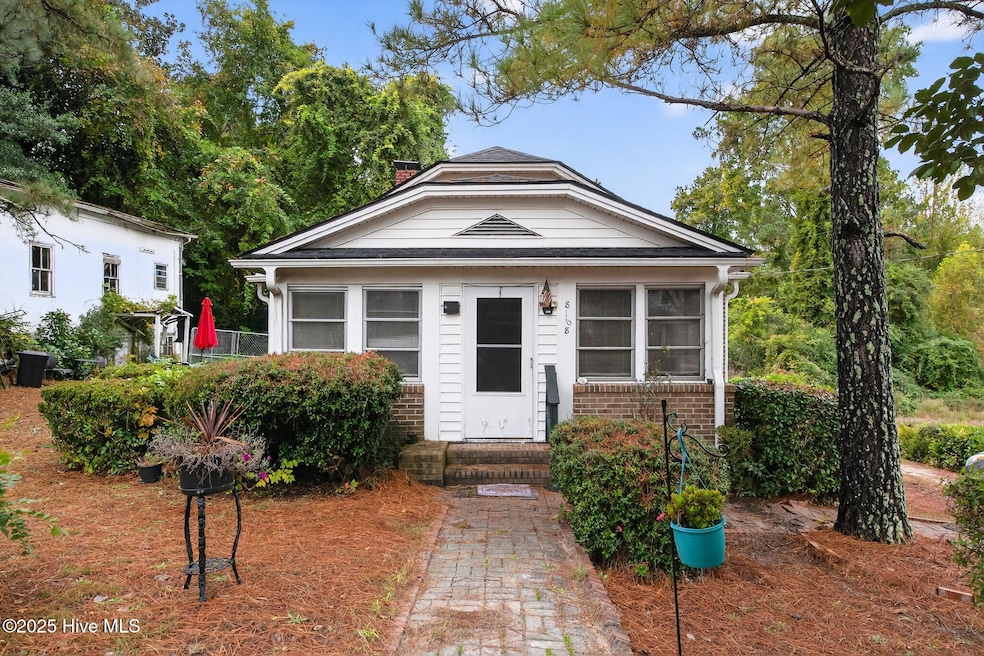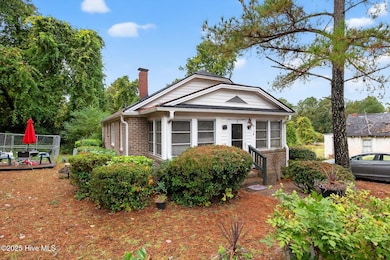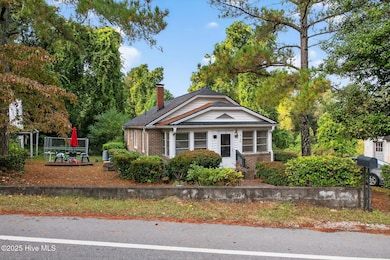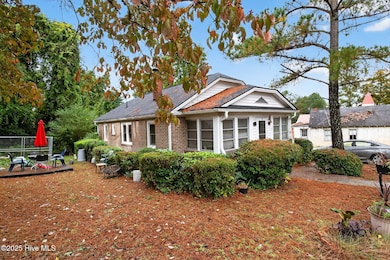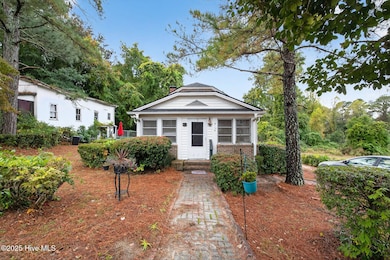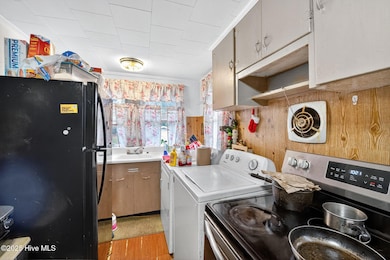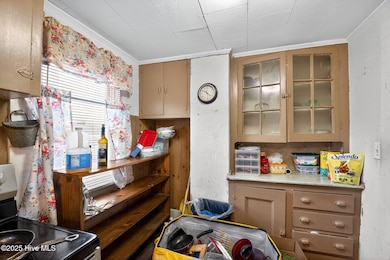8168 Main St West End, NC 27376
Estimated payment $892/month
2
Beds
1
Bath
898
Sq Ft
$178
Price per Sq Ft
Highlights
- No HOA
- 1 Car Detached Garage
- Forced Air Heating System
- Pinehurst Elementary School Rated A-
- Enclosed Patio or Porch
- Combination Dining and Living Room
About This Home
This charming West End home offers everyday comfort and flexibility with a detached garage, an enclosed front porch perfect for relaxing, and the freedom of no HOA. Set in a peaceful community surrounded by the beauty of the Sandhills, you're just minutes from Pinehurst, home to world-class golf, quaint shops, dining, and close to Lake Pinehurst for boating and outdoor fun. Enjoy small-town living with easy accessto all the recreation and charm this sought-after area has to offer.
Home Details
Home Type
- Single Family
Est. Annual Taxes
- $586
Year Built
- Built in 1935
Lot Details
- 0.33 Acre Lot
- Lot Dimensions are 45x345x59x317
- Property is zoned R-20
Home Design
- Brick Exterior Construction
- Composition Roof
- Vinyl Siding
- Stick Built Home
Interior Spaces
- 898 Sq Ft Home
- 1-Story Property
- Combination Dining and Living Room
Bedrooms and Bathrooms
- 2 Bedrooms
- 1 Full Bathroom
Parking
- 1 Car Detached Garage
- Driveway
Outdoor Features
- Enclosed Patio or Porch
Schools
- West Pine Elementary School
- West Pine Middle School
- Pinecrest High School
Utilities
- Cooling System Mounted To A Wall/Window
- Forced Air Heating System
- Heating System Uses Oil
Community Details
- No Home Owners Association
Listing and Financial Details
- Assessor Parcel Number 8553-18-41-2716
Map
Create a Home Valuation Report for This Property
The Home Valuation Report is an in-depth analysis detailing your home's value as well as a comparison with similar homes in the area
Home Values in the Area
Average Home Value in this Area
Tax History
| Year | Tax Paid | Tax Assessment Tax Assessment Total Assessment is a certain percentage of the fair market value that is determined by local assessors to be the total taxable value of land and additions on the property. | Land | Improvement |
|---|---|---|---|---|
| 2024 | $586 | $71,220 | $5,720 | $65,500 |
| 2023 | $600 | $71,220 | $5,720 | $65,500 |
| 2022 | $405 | $39,480 | $5,720 | $33,760 |
| 2021 | $415 | $39,480 | $5,720 | $33,760 |
| 2020 | $419 | $35,850 | $5,720 | $30,130 |
| 2019 | $419 | $39,480 | $5,720 | $33,760 |
| 2018 | $302 | $33,410 | $5,720 | $27,690 |
| 2017 | $299 | $33,410 | $5,720 | $27,690 |
| 2015 | $296 | $33,410 | $5,720 | $27,690 |
| 2014 | $369 | $41,660 | $11,150 | $30,510 |
| 2013 | -- | $41,660 | $11,150 | $30,510 |
Source: Public Records
Property History
| Date | Event | Price | List to Sale | Price per Sq Ft |
|---|---|---|---|---|
| 11/18/2025 11/18/25 | For Sale | $159,900 | -- | $178 / Sq Ft |
Source: Hive MLS
Purchase History
| Date | Type | Sale Price | Title Company |
|---|---|---|---|
| Warranty Deed | -- | Thorp & Clarke Pa |
Source: Public Records
Source: Hive MLS
MLS Number: 100541880
APN: 8553-18-41-2716
Nearby Homes
- 11 Abington Dr
- 13 Abington Dr
- 665 Donald Ross Dr
- 180 Richmond St
- 12 Kippen Ct
- 123 Lark Dr
- 123 Lark Dr
- 4115 Murdocksville Rd
- 75 Harlow Rd
- 55 Mcqueen Rd
- 4405 Murdocksville
- 17 Troon Dr
- 1379 Juniper Lake Rd
- 4 Augusta Way
- 84 Stoneykirk Dr
- 240 Donald Ross Dr
- 2255 Longleaf Dr SW
- 19 Melrose Dr
- 3749 Murdocksville Rd
- 2 Parson Rd
- 300 Mashie Ct
- 127 Lark Dr
- 504 Niblick Cir
- 4055 Murdocksville Rd
- 205 McCaskill Rd E
- 124 Pinesage Dr
- 75 Merion Cir
- 10 Sawmill Rd W
- 940 Linden Rd Unit 19
- 85 Pine Valley Rd Unit 11
- 105 Keswick Ln
- 7 Ash Ct
- 150 Sandhills Cir
- 9265 US 15-501 Hwy Unit 12f
- 180 Sandhills Cir
- 9 Pinehurst Manor Dr Unit B
- 285 Sugar Gum Ln Unit 23
- 925 Morganton Rd Unit 7c
- 925 Morganton Rd Unit 5-D
- 290 Diamondhead Dr S
