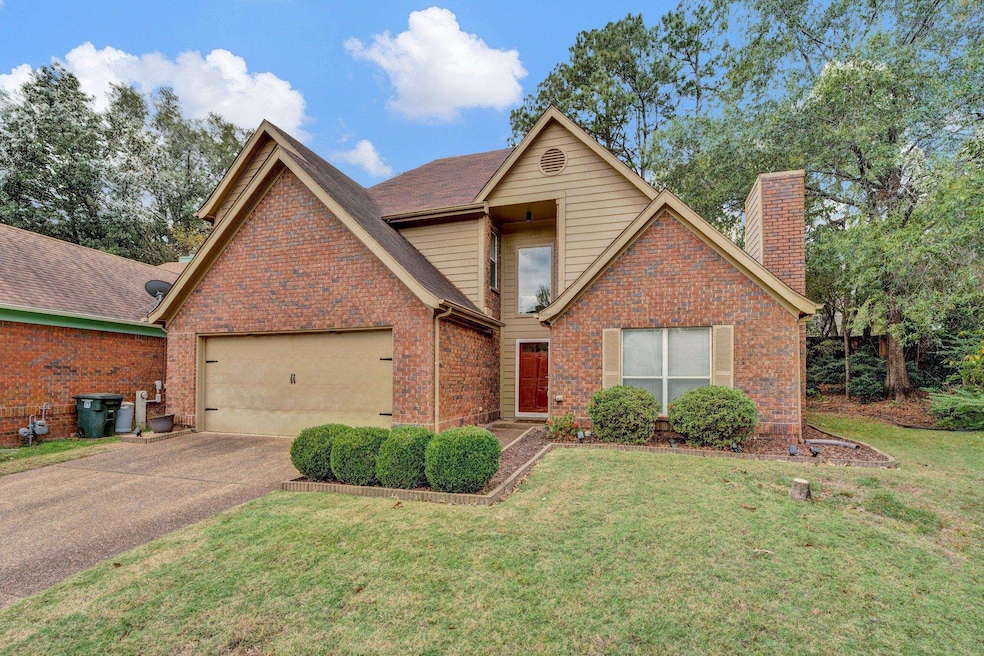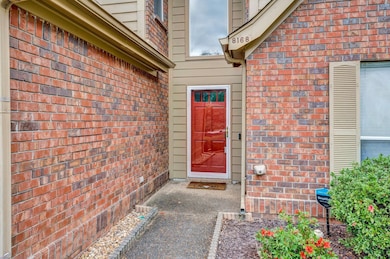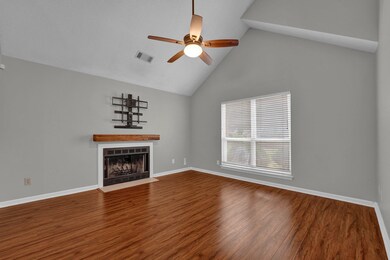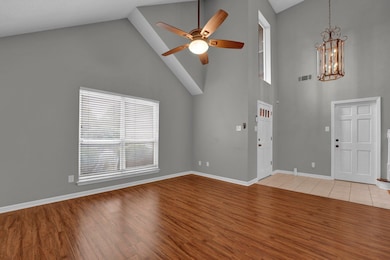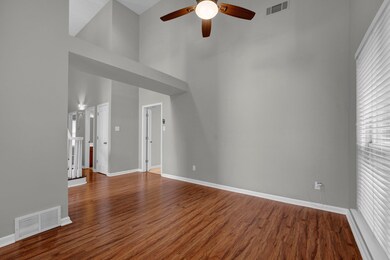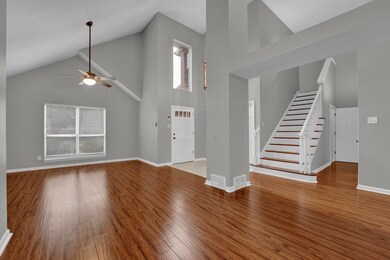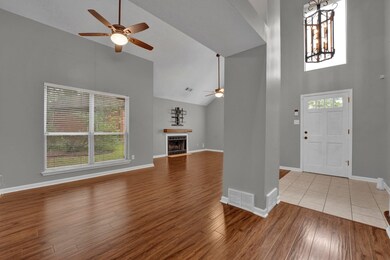
8168 Walnut Knoll Cove Cordova, TN 38018
About This Home
As of December 2024Gorgeously maintained 3 bedroom 2 1/2 bathroom home on a quiet cove. Featuring a Freshly Painted Interior & Brand New Carpet in the bedrooms. HVAC replaced in 2023. Hardwood Floors in all living areas. Smooth ceilings throughout. Wood Burning Fireplace in Den. Great size kitchen with Seperate Dining & Breakfast Room. Sliding glass doors off the kitchen to the private backyard. Oversized Primary Bedroom with Luxury Bath Attached and custom closet. 2nd and 3rd bedroom upstairs with 2nd full bathroom. Kitchen Fridge Stays.
Home Details
Home Type
Single Family
Est. Annual Taxes
$1,536
Year Built
1990
Lot Details
0
HOA Fees
$42 per month
Listing Details
- Class: Residential
- Type: Detached Single Family
- Style: Traditional
- Detached Unit Type: General Residential
- MLS Map #: 796B
- MAAR Subdivision Name: WALNUT CREEK SEC A
- Number Of Stories: 1.5
- Price Per Sq Ft: 165.84
- Prop Construction Status: Existing Property
- Estimated Sq Ft: 1616
- Termite Contract: Yes
- Year Built: 1990
- List Price/ Sq Ft: 166
- Special Features: None
- Property Sub Type: Detached
- Stories: 2
Interior Features
- First Story Floor Plan: Living Room, Dining Room, Kitchen, Primary Bedroom, 1 1/2 Bath, Laundry Room, Breakfast Room
- Second Story Floor Plan: 2nd Bedroom, 3rd Bedroom, 1 Bath
- Additional Bedroom Bathroom Info: 1 or More BR Down, Primary Down, Vaulted/Coffered Primary, Luxury Primary Bath, Double Vanity Bath, Whirlpool(s), Separate Tub & Shower, Full Bath Down, Half Bath Down
- Estimated Heated Sq Ft Range: 1600-1799
- Bedroom 2 Description: Level 2, Shared Bath, Carpet
- Bedroom 3 Description: Level 2, Shared Bath, Carpet
- Bedrooms: 3
- Bedrooms Down: 1
- Fireplace: Masonry, In Living Room
- Floors/Ceilings: Wood Laminate Floors, Part Carpet, Tile, Smooth Ceiling, Textured Ceiling, 9 or more Ft. Ceiling, Vaulted/Coff/Tray Ceiling, Two Story Foyer
- Full Bathrooms: 2
- Half Bathrooms: 1
- Equipment: Range/Oven, Cooktop, Disposal, Dishwasher, Microwave, Refrigerator
- Living Dining Kitchen: Separate Living Room, Separate Dining Room, LR/DR Combination, Eat-In Kitchen, Pantry, Washer/Dryer Connections
- Misc Interior: Pull Down Attic Stairs, Cat/Dog Free House
- Number Of Fireplaces: 1
- Other Rooms: Laundry Room
- Total Bathrooms: 2.1
- Primary Bathroom Description: Double Sinks, Whirlpool Tub, Separate Shower, Tile Floor
- P R I M A R Y B E D R O O M: Level 1, Walk-In Closet, Full Bath, Vaulted/Coffered Ceiling, Smooth Ceiling, Carpet
Exterior Features
- Misc Exterior: Patio
- Exterior Windows: Brick Veneer
- Foundation: Slab
- Roof: Composition Shingles
Garage/Parking
- Attached Detached Parking: Attached
- Carport Garage: Garage
- Number Covered Parking Spaces: 2
- Parking Display: G2A
- Parking Storage: Garage Door Opener(s), Front-Load Garage
Utilities
- Cooling: Central, Ceiling Fan(s)
- Heating: Central, Electric
- Water Sewer: Gas Water Heater, Public Water, Public Sewer
Association/Amenities
- Annual Association Fee: 500
- Neighborhood Association: Mandatory
Lot Info
- Lot Description: Wooded, Some Trees, Wood Fenced
- Lot Number: 19
- Acreage: 0.15
- Lot Size: 0.15
- Price Per Acre: 1786667
- Geo Subdivision: TN
Multi Family
- Number Of Rooms: 6
Tax Info
- Assessor Parcel Number: 091040 00021
Ownership History
Purchase Details
Home Financials for this Owner
Home Financials are based on the most recent Mortgage that was taken out on this home.Purchase Details
Home Financials for this Owner
Home Financials are based on the most recent Mortgage that was taken out on this home.Purchase Details
Home Financials for this Owner
Home Financials are based on the most recent Mortgage that was taken out on this home.Purchase Details
Home Financials for this Owner
Home Financials are based on the most recent Mortgage that was taken out on this home.Purchase Details
Home Financials for this Owner
Home Financials are based on the most recent Mortgage that was taken out on this home.Purchase Details
Home Financials for this Owner
Home Financials are based on the most recent Mortgage that was taken out on this home.Similar Homes in the area
Home Values in the Area
Average Home Value in this Area
Purchase History
| Date | Type | Sale Price | Title Company |
|---|---|---|---|
| Warranty Deed | $250,000 | Edco Title & Closing Service | |
| Warranty Deed | $161,000 | First American Title Ins Co | |
| Warranty Deed | $129,000 | Home Surety Title & Escrow L | |
| Warranty Deed | $137,000 | Mid American Title Company I | |
| Warranty Deed | $137,000 | -- | |
| Warranty Deed | $122,000 | -- |
Mortgage History
| Date | Status | Loan Amount | Loan Type |
|---|---|---|---|
| Open | $237,500 | New Conventional | |
| Previous Owner | $164,540 | VA | |
| Previous Owner | $126,663 | FHA | |
| Previous Owner | $117,900 | Credit Line Revolving | |
| Previous Owner | $134,883 | FHA | |
| Previous Owner | $134,842 | FHA | |
| Previous Owner | $122,000 | No Value Available |
Property History
| Date | Event | Price | Change | Sq Ft Price |
|---|---|---|---|---|
| 12/18/2024 12/18/24 | Sold | $268,000 | 0.0% | $168 / Sq Ft |
| 11/22/2024 11/22/24 | Pending | -- | -- | -- |
| 11/07/2024 11/07/24 | For Sale | $268,000 | +7.2% | $168 / Sq Ft |
| 12/08/2021 12/08/21 | Sold | $250,000 | 0.0% | $156 / Sq Ft |
| 11/19/2021 11/19/21 | Pending | -- | -- | -- |
| 11/07/2021 11/07/21 | For Sale | $249,900 | +55.2% | $156 / Sq Ft |
| 06/26/2018 06/26/18 | Sold | $161,000 | -2.4% | $101 / Sq Ft |
| 05/17/2018 05/17/18 | For Sale | $165,000 | -- | $103 / Sq Ft |
Tax History Compared to Growth
Tax History
| Year | Tax Paid | Tax Assessment Tax Assessment Total Assessment is a certain percentage of the fair market value that is determined by local assessors to be the total taxable value of land and additions on the property. | Land | Improvement |
|---|---|---|---|---|
| 2025 | $1,536 | $66,425 | $14,750 | $51,675 |
| 2024 | $1,536 | $45,300 | $8,500 | $36,800 |
| 2023 | $2,760 | $45,300 | $8,500 | $36,800 |
| 2022 | $2,760 | $45,300 | $8,500 | $36,800 |
| 2021 | $1,563 | $45,300 | $8,500 | $36,800 |
| 2020 | $2,407 | $33,225 | $8,500 | $24,725 |
| 2019 | $1,062 | $33,225 | $8,500 | $24,725 |
| 2018 | $1,062 | $33,225 | $8,500 | $24,725 |
| 2017 | $1,087 | $33,225 | $8,500 | $24,725 |
| 2016 | $1,355 | $31,000 | $0 | $0 |
| 2014 | $1,355 | $31,000 | $0 | $0 |
Agents Affiliated with this Home
-
A
Seller's Agent in 2024
Alli Clark
Keller Williams
-
A
Seller Co-Listing Agent in 2024
Ashlyn Clark
Keller Williams
-
M
Buyer's Agent in 2024
Mayra Viscaya
Fast Track Realty, LLC
-
F
Seller's Agent in 2021
Frances Anderson
Crye-Leike
-
J
Seller's Agent in 2018
Jessie Lucas
Niter & Associates
Map
Source: Memphis Area Association of REALTORS®
MLS Number: 10184788
APN: 09-1040-0-0021
- 731 Walnut Woods Cove N
- 703 Cedar Brake Dr
- 8160 Oak Moss Cove
- 8233 Timber Creek Dr
- 878 Timber Grove Dr
- 736 Tealwood Ln
- 901 Timber Grove Dr
- 8126 Timber Knoll Ln
- 876 Camden Grove Cove
- 884 Camden Grove Cove
- 8288 Wesley Woods Cir
- 537 Cairn Drive Extension
- 8409 Ridge Fall Cove
- 8432 Wood Shadows Ln
- 8437 Oak Bough Cove
- 8284 Clinton Way Ln
- 488 W Regis Place
- 966 Pheasant Hollow Dr
- 984 Nesting Wood Cir E
- 944 Grouse Meadow Dr
