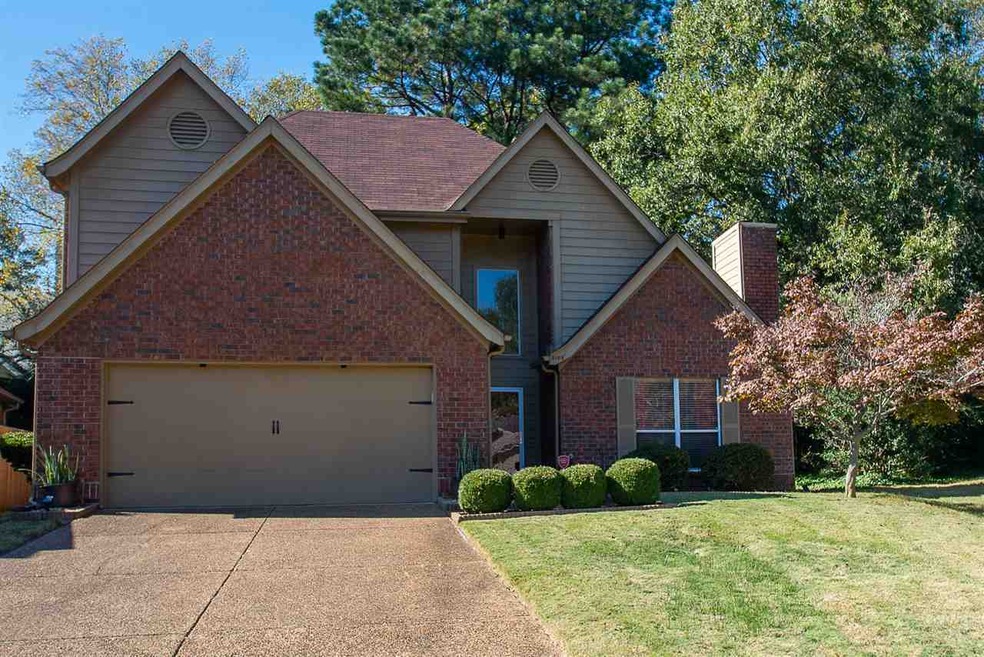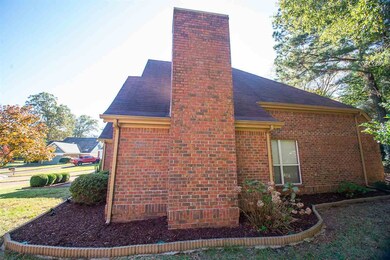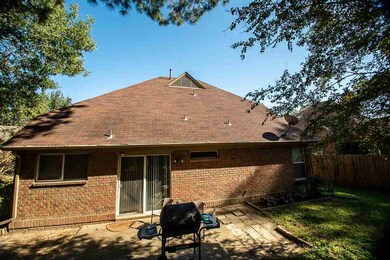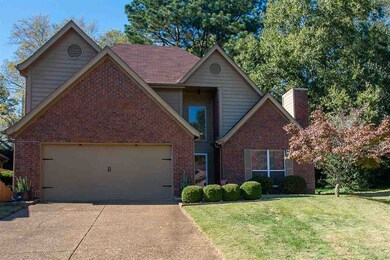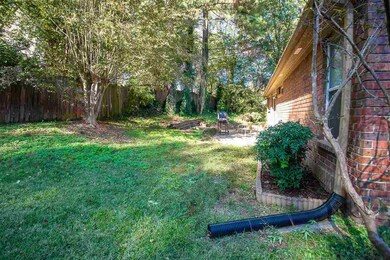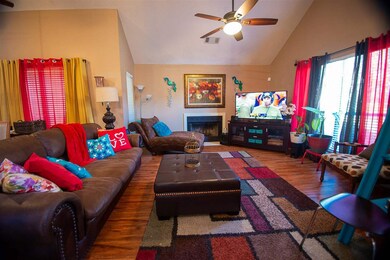
8168 Walnut Knoll Cove Cordova, TN 38018
Highlights
- Traditional Architecture
- Whirlpool Bathtub
- 2 Car Attached Garage
- Main Floor Primary Bedroom
- Breakfast Room
- Eat-In Kitchen
About This Home
As of December 2024Wonderful home cozy fireplace this fall! Primary bedroom down with a living room dinning room really nice kitchen with a breakfast area. Half bath down! Range Oven Dishwasher & Refrigerator (as-is) 2 bedrooms up & full bath! Seller will review all offers as received and reserves the right to accept a offer before any deadlines given. Make your best offer! Will not last long !! Please use attached documents and information when submitting offers. Text when sent! Selling AS IS in Good Condition!
Last Agent to Sell the Property
Crye-Leike, Inc., REALTORS License #274051 Listed on: 11/07/2021

Home Details
Home Type
- Single Family
Est. Annual Taxes
- $1,536
Year Built
- Built in 1991
Lot Details
- 6,534 Sq Ft Lot
- Wood Fence
- Level Lot
- Few Trees
HOA Fees
- $42 Monthly HOA Fees
Home Design
- Traditional Architecture
- Slab Foundation
- Composition Shingle Roof
Interior Spaces
- 1,600-1,799 Sq Ft Home
- 1,799 Sq Ft Home
- 1.5-Story Property
- Ceiling Fan
- Fireplace Features Masonry
- Window Treatments
- Living Room with Fireplace
- Breakfast Room
- Dining Room
Kitchen
- Eat-In Kitchen
- Oven or Range
- Microwave
- Dishwasher
- Disposal
Flooring
- Partially Carpeted
- Tile
Bedrooms and Bathrooms
- 3 Bedrooms | 1 Primary Bedroom on Main
- Walk-In Closet
- Primary Bathroom is a Full Bathroom
- Dual Vanity Sinks in Primary Bathroom
- Whirlpool Bathtub
- Bathtub With Separate Shower Stall
Laundry
- Laundry closet
- Washer and Dryer Hookup
Attic
- Attic Fan
- Pull Down Stairs to Attic
Parking
- 2 Car Attached Garage
- Front Facing Garage
- Garage Door Opener
Outdoor Features
- Patio
Utilities
- Central Heating and Cooling System
- Gas Water Heater
Community Details
- Walnut Creek Sec A Subdivision
- Mandatory home owners association
Listing and Financial Details
- Assessor Parcel Number 091040 00021
Ownership History
Purchase Details
Home Financials for this Owner
Home Financials are based on the most recent Mortgage that was taken out on this home.Purchase Details
Home Financials for this Owner
Home Financials are based on the most recent Mortgage that was taken out on this home.Purchase Details
Home Financials for this Owner
Home Financials are based on the most recent Mortgage that was taken out on this home.Purchase Details
Home Financials for this Owner
Home Financials are based on the most recent Mortgage that was taken out on this home.Purchase Details
Home Financials for this Owner
Home Financials are based on the most recent Mortgage that was taken out on this home.Purchase Details
Home Financials for this Owner
Home Financials are based on the most recent Mortgage that was taken out on this home.Similar Homes in the area
Home Values in the Area
Average Home Value in this Area
Purchase History
| Date | Type | Sale Price | Title Company |
|---|---|---|---|
| Warranty Deed | $250,000 | Edco Title & Closing Service | |
| Warranty Deed | $161,000 | First American Title Ins Co | |
| Warranty Deed | $129,000 | Home Surety Title & Escrow L | |
| Warranty Deed | $137,000 | Mid American Title Company I | |
| Warranty Deed | $137,000 | -- | |
| Warranty Deed | $122,000 | -- |
Mortgage History
| Date | Status | Loan Amount | Loan Type |
|---|---|---|---|
| Open | $237,500 | New Conventional | |
| Previous Owner | $164,540 | VA | |
| Previous Owner | $126,663 | FHA | |
| Previous Owner | $117,900 | Credit Line Revolving | |
| Previous Owner | $134,883 | FHA | |
| Previous Owner | $134,842 | FHA | |
| Previous Owner | $122,000 | No Value Available |
Property History
| Date | Event | Price | Change | Sq Ft Price |
|---|---|---|---|---|
| 12/18/2024 12/18/24 | Sold | $268,000 | 0.0% | $168 / Sq Ft |
| 11/22/2024 11/22/24 | Pending | -- | -- | -- |
| 11/07/2024 11/07/24 | For Sale | $268,000 | +7.2% | $168 / Sq Ft |
| 12/08/2021 12/08/21 | Sold | $250,000 | 0.0% | $156 / Sq Ft |
| 11/19/2021 11/19/21 | Pending | -- | -- | -- |
| 11/07/2021 11/07/21 | For Sale | $249,900 | +55.2% | $156 / Sq Ft |
| 06/26/2018 06/26/18 | Sold | $161,000 | -2.4% | $101 / Sq Ft |
| 05/17/2018 05/17/18 | For Sale | $165,000 | -- | $103 / Sq Ft |
Tax History Compared to Growth
Tax History
| Year | Tax Paid | Tax Assessment Tax Assessment Total Assessment is a certain percentage of the fair market value that is determined by local assessors to be the total taxable value of land and additions on the property. | Land | Improvement |
|---|---|---|---|---|
| 2025 | $1,536 | $66,425 | $14,750 | $51,675 |
| 2024 | $1,536 | $45,300 | $8,500 | $36,800 |
| 2023 | $2,760 | $45,300 | $8,500 | $36,800 |
| 2022 | $2,760 | $45,300 | $8,500 | $36,800 |
| 2021 | $1,563 | $45,300 | $8,500 | $36,800 |
| 2020 | $2,407 | $33,225 | $8,500 | $24,725 |
| 2019 | $1,062 | $33,225 | $8,500 | $24,725 |
| 2018 | $1,062 | $33,225 | $8,500 | $24,725 |
| 2017 | $1,087 | $33,225 | $8,500 | $24,725 |
| 2016 | $1,355 | $31,000 | $0 | $0 |
| 2014 | $1,355 | $31,000 | $0 | $0 |
Agents Affiliated with this Home
-

Seller's Agent in 2024
Alli Clark
Keller Williams
(901) 258-2328
22 in this area
162 Total Sales
-
A
Seller Co-Listing Agent in 2024
Ashlyn Clark
Keller Williams
(901) 356-0566
17 in this area
149 Total Sales
-

Buyer's Agent in 2024
Mayra Viscaya
Fast Track Realty, LLC
(901) 406-5062
14 in this area
97 Total Sales
-

Seller's Agent in 2021
Frances Anderson
Crye-Leike
(901) 260-5844
9 in this area
150 Total Sales
-
J
Seller's Agent in 2018
Jessie Lucas
Niter & Associates
(901) 289-2558
3 Total Sales
Map
Source: Memphis Area Association of REALTORS®
MLS Number: 10112246
APN: 09-1040-0-0021
- 731 Walnut Woods Cove N
- 703 Cedar Brake Dr
- 8160 Oak Moss Cove
- 8233 Timber Creek Dr
- 878 Timber Grove Dr
- 736 Tealwood Ln
- 901 Timber Grove Dr
- 8126 Timber Knoll Ln
- 876 Camden Grove Cove
- 884 Camden Grove Cove
- 8288 Wesley Woods Cir
- 537 Cairn Drive Extension
- 8409 Ridge Fall Cove
- 8432 Wood Shadows Ln
- 8437 Oak Bough Cove
- 8284 Clinton Way Ln
- 488 W Regis Place
- 966 Pheasant Hollow Dr
- 984 Nesting Wood Cir E
- 944 Grouse Meadow Dr
