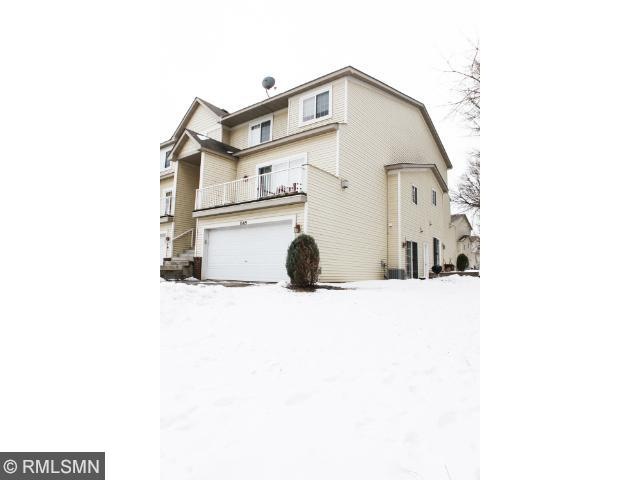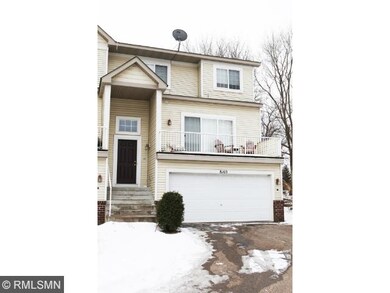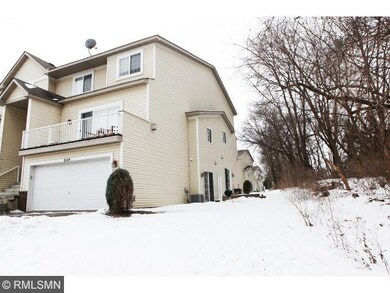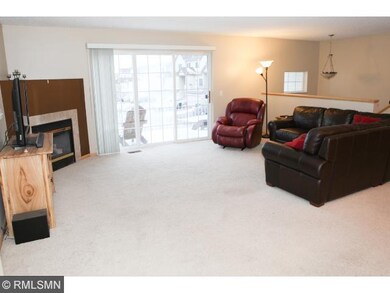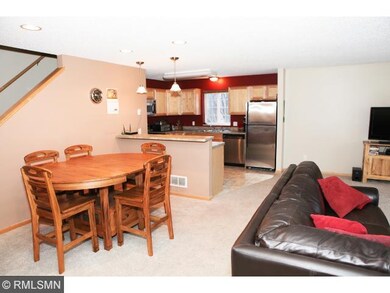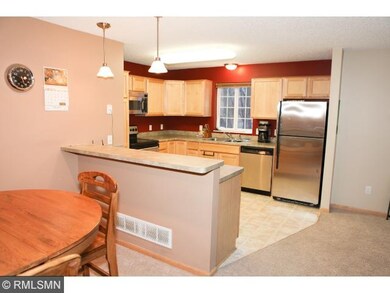
8169 Darcy Ln Inver Grove Heights, MN 55076
2
Beds
1.5
Baths
1,325
Sq Ft
$165/mo
HOA Fee
Highlights
- Deck
- End Unit
- 2 Car Attached Garage
- Vaulted Ceiling
- Balcony
- Woodwork
About This Home
As of May 2018Gorgeous End Unit. Open layout. Kitchen w/SS app. & break. bar. Deck. Gas FRPC. Maple trim. 2 BR's up, 2 bath, 2 car g. Newer AC. Master suite full walkthrough bath w/dual sinks & separate tub/shower. Unfinished LL w/walk out & roughed in for 3/4 bath.
Townhouse Details
Home Type
- Townhome
Est. Annual Taxes
- $1,814
Year Built
- Built in 2004
Lot Details
- 958 Sq Ft Lot
- End Unit
- Partially Fenced Property
- Sprinkler System
HOA Fees
- $165 Monthly HOA Fees
Parking
- 2 Car Attached Garage
- Tuck Under Garage
Home Design
- Poured Concrete
- Asphalt Shingled Roof
- Metal Siding
- Stone Siding
- Vinyl Siding
Interior Spaces
- 1,325 Sq Ft Home
- Woodwork
- Vaulted Ceiling
- Gas Fireplace
- Living Room with Fireplace
Kitchen
- Range
- Microwave
- Dishwasher
- Disposal
Bedrooms and Bathrooms
- 2 Bedrooms
Laundry
- Dryer
- Washer
Partially Finished Basement
- Walk-Out Basement
- Basement Fills Entire Space Under The House
- Drain
Outdoor Features
- Balcony
- Deck
- Patio
Utilities
- Forced Air Heating and Cooling System
- Vented Exhaust Fan
- Water Softener is Owned
Community Details
- Association fees include building exterior, professional mgmt, sanitation, snow/lawn care
- Bisanz Brothers Association
- Rental Restrictions
Listing and Financial Details
- Assessor Parcel Number 201829101250
Ownership History
Date
Name
Owned For
Owner Type
Purchase Details
Listed on
Apr 1, 2018
Closed on
May 11, 2018
Sold by
Murphy Lauren N and Murphy Alexander B
Bought by
Johnson Laurie
Seller's Agent
John Lockner
RE/MAX Results
List Price
$197,000
Sold Price
$210,000
Premium/Discount to List
$13,000
6.6%
Total Days on Market
66
Current Estimated Value
Home Financials for this Owner
Home Financials are based on the most recent Mortgage that was taken out on this home.
Estimated Appreciation
$70,257
Avg. Annual Appreciation
4.33%
Original Mortgage
$147,000
Outstanding Balance
$127,917
Interest Rate
4.4%
Mortgage Type
New Conventional
Estimated Equity
$154,680
Purchase Details
Listed on
Feb 18, 2016
Closed on
May 19, 2016
Sold by
Bliss Kyle C and Bliss Kalynn Rae
Bought by
Matask Lauren
Seller's Agent
Sarah Rosen
LPT Realty, LLC
Buyer's Agent
John Lockner
RE/MAX Results
List Price
$179,900
Sold Price
$177,900
Premium/Discount to List
-$2,000
-1.11%
Home Financials for this Owner
Home Financials are based on the most recent Mortgage that was taken out on this home.
Avg. Annual Appreciation
8.74%
Original Mortgage
$5,500
Interest Rate
3.59%
Mortgage Type
Negative Amortization
Purchase Details
Closed on
Nov 30, 2012
Sold by
Bliss Kyle C
Bought by
Bliss Klye C and Bliss Kalynn Rae
Home Financials for this Owner
Home Financials are based on the most recent Mortgage that was taken out on this home.
Original Mortgage
$144,400
Interest Rate
3.3%
Mortgage Type
New Conventional
Purchase Details
Closed on
Jun 24, 2004
Sold by
Concord 2Nd Llc
Bought by
Bliss Kyle C
Map
Create a Home Valuation Report for This Property
The Home Valuation Report is an in-depth analysis detailing your home's value as well as a comparison with similar homes in the area
Similar Homes in Inver Grove Heights, MN
Home Values in the Area
Average Home Value in this Area
Purchase History
| Date | Type | Sale Price | Title Company |
|---|---|---|---|
| Warranty Deed | $210,000 | Titlesmart Inc | |
| Warranty Deed | $177,900 | Titlesmart Inc | |
| Interfamily Deed Transfer | -- | First American Title Insuran | |
| Warranty Deed | $200,160 | -- |
Source: Public Records
Mortgage History
| Date | Status | Loan Amount | Loan Type |
|---|---|---|---|
| Open | $147,000 | New Conventional | |
| Previous Owner | $5,500 | Negative Amortization | |
| Previous Owner | $172,563 | New Conventional | |
| Previous Owner | $144,400 | New Conventional | |
| Previous Owner | $165,600 | Adjustable Rate Mortgage/ARM | |
| Previous Owner | $33,500 | Credit Line Revolving |
Source: Public Records
Property History
| Date | Event | Price | Change | Sq Ft Price |
|---|---|---|---|---|
| 05/11/2018 05/11/18 | Sold | $210,000 | 0.0% | $159 / Sq Ft |
| 04/09/2018 04/09/18 | Pending | -- | -- | -- |
| 04/04/2018 04/04/18 | Off Market | $210,000 | -- | -- |
| 04/01/2018 04/01/18 | For Sale | $197,000 | +10.7% | $149 / Sq Ft |
| 05/19/2016 05/19/16 | Sold | $177,900 | 0.0% | $134 / Sq Ft |
| 04/24/2016 04/24/16 | Pending | -- | -- | -- |
| 04/17/2016 04/17/16 | Off Market | $177,900 | -- | -- |
| 03/29/2016 03/29/16 | Price Changed | $177,900 | -1.1% | $134 / Sq Ft |
| 02/18/2016 02/18/16 | For Sale | $179,900 | -- | $136 / Sq Ft |
Source: NorthstarMLS
Tax History
| Year | Tax Paid | Tax Assessment Tax Assessment Total Assessment is a certain percentage of the fair market value that is determined by local assessors to be the total taxable value of land and additions on the property. | Land | Improvement |
|---|---|---|---|---|
| 2023 | $2,618 | $265,300 | $35,400 | $229,900 |
| 2022 | $2,434 | $267,200 | $35,400 | $231,800 |
| 2021 | $2,268 | $232,800 | $30,800 | $202,000 |
| 2020 | $2,002 | $215,500 | $29,300 | $186,200 |
| 2019 | $1,937 | $193,300 | $27,900 | $165,400 |
| 2018 | $1,840 | $177,000 | $25,800 | $151,200 |
| 2017 | $1,784 | $168,100 | $23,900 | $144,200 |
| 2016 | $2,066 | $160,900 | $22,800 | $138,100 |
| 2015 | $2,043 | $154,100 | $21,700 | $132,400 |
| 2014 | -- | $136,000 | $19,900 | $116,100 |
| 2013 | -- | $106,640 | $14,865 | $91,775 |
Source: Public Records
Source: NorthstarMLS
MLS Number: 4680371
APN: 20-18291-01-250
Nearby Homes
- 7996 Corey Path
- 8200 Custer Trail
- 8362 Copperfield Way Unit 111
- 3979 78th St E
- 8440 Delaney Ct
- 8571 Crismon Way
- 8285 Cleadis Ave
- 8634 Corbin Ct
- 8644 Corcoran Path
- 3912 76th Way E
- 8366 Claymore Ct
- 3868 Upper 75th St E
- 3750 75th St E
- 5 Orleans Ave
- 3668 Conroy Ct
- 7604 Cody Ln
- 7617 Cody Ln
- 7381 Degrio Way
- 3255 80th St E Unit 102
- 8775 Concord Ct
