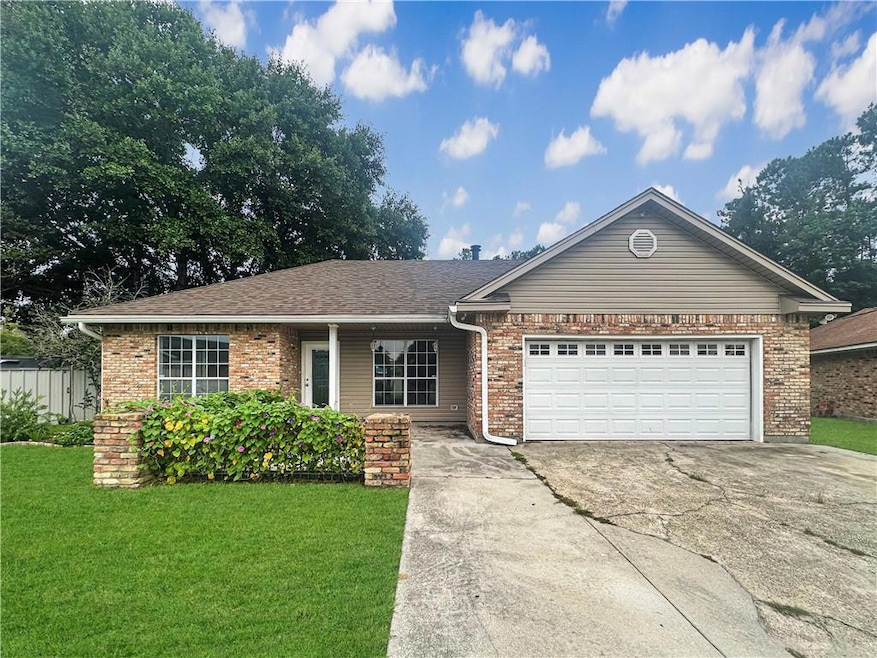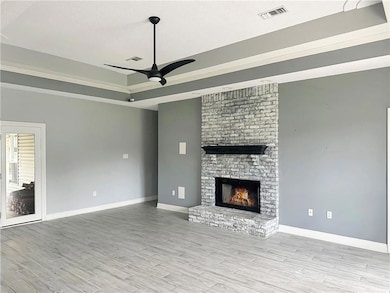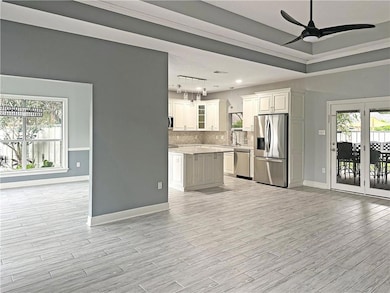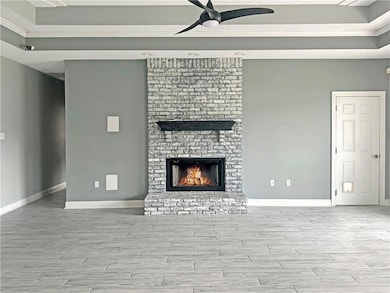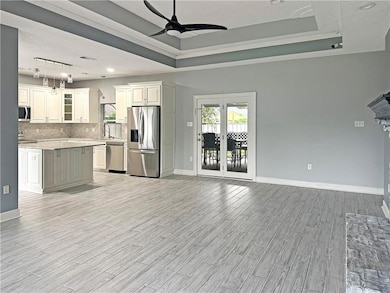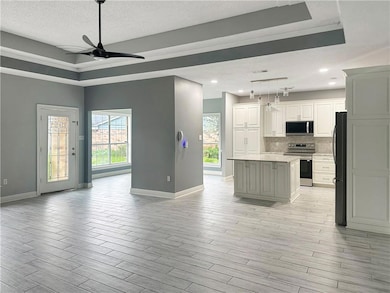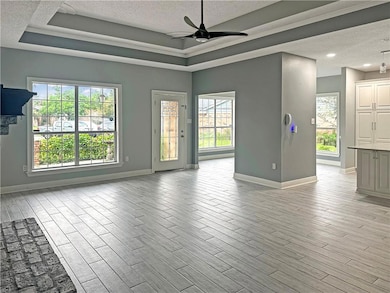817 Amber Ct Slidell, LA 70461
Estimated payment $1,657/month
Total Views
3,157
4
Beds
2
Baths
1,850
Sq Ft
$157
Price per Sq Ft
Highlights
- Acadian Style Architecture
- Granite Countertops
- Tray Ceiling
- Cypress Cove Elementary School Rated A-
- Covered Patio or Porch
- Shed
About This Home
Nestled in the Lake Village community of Slidell, Louisiana, this stunning four-bedroom, two-bathroom residence boasts a prime cul-de-sac location. The interior showcases a spacious living room with an abundance of windows, a kitchen equipped with granite countertops and a central island, a dining area, and generously sized bedrooms. The master suite offers access to the outdoor patio, while the master bathroom features a completely remodeled spa shower. This exceptional property is a must-see, so schedule a viewing today.
Home Details
Home Type
- Single Family
Est. Annual Taxes
- $1,357
Year Built
- Built in 1992
Lot Details
- Lot Dimensions are 49x142x140x96.7
- Rectangular Lot
- Property is in excellent condition
HOA Fees
- $17 Monthly HOA Fees
Home Design
- Acadian Style Architecture
- Brick Exterior Construction
- Slab Foundation
- Shingle Roof
Interior Spaces
- 1,850 Sq Ft Home
- Property has 1 Level
- Tray Ceiling
- Ceiling Fan
- Wood Burning Fireplace
- Washer and Dryer Hookup
Kitchen
- Range
- Microwave
- Dishwasher
- Granite Countertops
Bedrooms and Bathrooms
- 4 Bedrooms
- 2 Full Bathrooms
Parking
- 2 Car Garage
- Garage Door Opener
Outdoor Features
- Covered Patio or Porch
- Shed
Location
- City Lot
Utilities
- Central Air
- Heating Available
Community Details
- Lake Village Subdivision
Listing and Financial Details
- Assessor Parcel Number 70461817AMBERDR272
Map
Create a Home Valuation Report for This Property
The Home Valuation Report is an in-depth analysis detailing your home's value as well as a comparison with similar homes in the area
Home Values in the Area
Average Home Value in this Area
Tax History
| Year | Tax Paid | Tax Assessment Tax Assessment Total Assessment is a certain percentage of the fair market value that is determined by local assessors to be the total taxable value of land and additions on the property. | Land | Improvement |
|---|---|---|---|---|
| 2024 | $1,357 | $17,719 | $2,500 | $15,219 |
| 2023 | $1,408 | $14,131 | $2,500 | $11,631 |
| 2022 | $101,131 | $14,131 | $2,500 | $11,631 |
| 2021 | $1,010 | $14,131 | $2,500 | $11,631 |
| 2020 | $1,005 | $14,131 | $2,500 | $11,631 |
| 2019 | $1,930 | $12,718 | $2,000 | $10,718 |
| 2018 | $1,937 | $12,718 | $2,000 | $10,718 |
| 2017 | $1,950 | $12,718 | $2,000 | $10,718 |
| 2016 | $1,995 | $12,718 | $2,000 | $10,718 |
| 2015 | $851 | $12,718 | $2,000 | $10,718 |
| 2014 | $863 | $12,718 | $2,000 | $10,718 |
| 2013 | -- | $12,718 | $2,000 | $10,718 |
Source: Public Records
Property History
| Date | Event | Price | List to Sale | Price per Sq Ft |
|---|---|---|---|---|
| 10/29/2025 10/29/25 | Price Changed | $289,900 | -3.3% | $157 / Sq Ft |
| 09/02/2025 09/02/25 | For Sale | $299,900 | -- | $162 / Sq Ft |
Source: ROAM MLS
Purchase History
| Date | Type | Sale Price | Title Company |
|---|---|---|---|
| Quit Claim Deed | -- | Servicelink |
Source: Public Records
Mortgage History
| Date | Status | Loan Amount | Loan Type |
|---|---|---|---|
| Open | $204,000 | New Conventional |
Source: Public Records
Source: ROAM MLS
MLS Number: 2519543
APN: 37518
Nearby Homes
- 808 N Pearl Dr
- Cameron Plan at Bonterra
- Lacombe Plan at Bonterra
- Benton. Plan at Bonterra
- Birch Plan at Bonterra
- Hammond. Plan at Bonterra
- Evergreen Plan at Bonterra
- Baldwin Plan at Bonterra
- 60458 Culper Dr
- Ozark Plan at Bonterra
- Hickory Plan at Bonterra
- Eastwood Plan at Bonterra
- Aspen Plan at Bonterra
- 409 W Lake Catahoula Ct
- 40625 Cara Mae St
- 232 Lake Village Blvd
- 700 S Lake Verret Ct
- 612 Lake Superior Dr
- 604 Lake Superior Dr
- 40594 Cara Mae St
- 804 Lake Vermillion Ct
- 701 N Pearl Dr
- 129 Lake D Este Dr
- 110 Lake Village Blvd
- 116 Cardiff Ct
- 4137 St Peter St
- 158 Woodruff Dr
- 4430 Canal St
- 102 Everest Dr
- 300 N Military Rd
- 508 Tanglewood Dr
- 2132 Gause Blvd E Unit 22
- 3400 Pelican Pointe Dr
- 4291 Poplar Dr
- 317 Steele Rd
- 614 Bellingrath Ln
- 1736 Gause Blvd E Unit 24-26
- 401 Pine Shadows Dr
- 110 Nickel Loop
- 39344 Rosalind Dr
