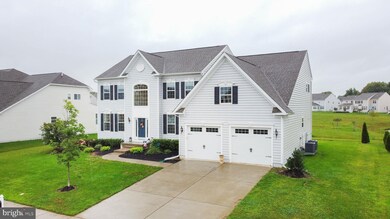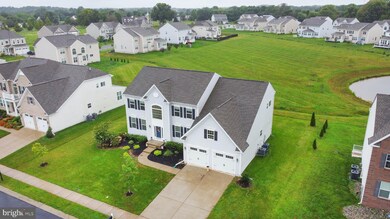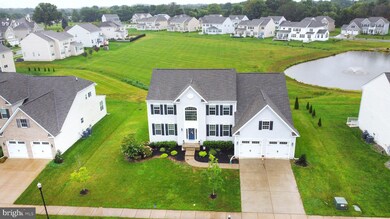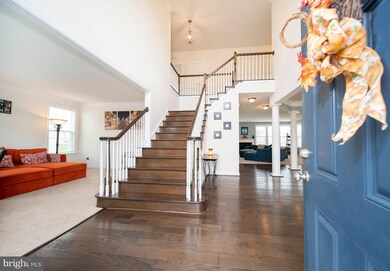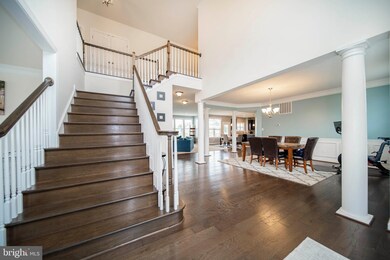
817 Ashby Dr Middletown, DE 19709
Odessa NeighborhoodEstimated Value: $765,077 - $900,000
Highlights
- Gourmet Kitchen
- Open Floorplan
- Recreation Room
- Lorewood Grove Elementary School Rated A
- Colonial Architecture
- Wood Flooring
About This Home
As of October 2020https://vimeo.com/457743089**** Why wait for new construction when you can be here! Close proximity to Route 1 in sought-after Ashby's Place. This 4 bedroom, 6 full bath home has been well cared for and is like new! Gracious open concept floor plan welcomes you upon entry from the two-story foyer with espresso hardwood floors. The entry foyer is flanked by formal living and/or office and dining room with wainscoting and stately columns. The formal dining area flows seamlessly to generous family room and open kitchen. The centerpiece of the family room is a gas fireplace. The ample windows on the rear elevation allow for plenty of natural light and peaceful view of the pond. Gourmet kitchen with large center island, granite countertops, stainless steel GE Profile appliances and 42-inch cabinets. Eat-in kitchen comfortably holds kitchen table. Mudroom entrance from the garage with pantry leads to separate laundry room. Office with full bath complete the first floor. The second floor hosts luxurious Owner's suite with sitting area, large soaking tub, his & her vanities with granite, and tile surround shower. The other 3 generously sized bedrooms on this floor are all ensuite bathrooms. Large finished basement with areas for TV entertainment, pool and other games complete with full bath. Plenty of storage in unfinished areas of the basement. Oversized two-car garage. You won't want to miss this luxury estate home with many upgrades: schedule your tour today!
Home Details
Home Type
- Single Family
Est. Annual Taxes
- $5,785
Year Built
- Built in 2016
Lot Details
- 0.26 Acre Lot
HOA Fees
- $67 Monthly HOA Fees
Parking
- 2 Car Attached Garage
- Oversized Parking
- On-Street Parking
Home Design
- Colonial Architecture
- Aluminum Siding
- Vinyl Siding
Interior Spaces
- Property has 2 Levels
- Open Floorplan
- Crown Molding
- Wainscoting
- Ceiling Fan
- Recessed Lighting
- 1 Fireplace
- Double Hung Windows
- Palladian Windows
- Family Room Off Kitchen
- Sitting Room
- Living Room
- Dining Room
- Den
- Recreation Room
- Wood Flooring
- Basement Fills Entire Space Under The House
Kitchen
- Gourmet Kitchen
- Breakfast Area or Nook
- Built-In Microwave
- Dishwasher
- Stainless Steel Appliances
- Kitchen Island
- Upgraded Countertops
- Disposal
Bedrooms and Bathrooms
- 4 Bedrooms
- Walk-In Closet
- Soaking Tub
- Bathtub with Shower
Laundry
- Laundry Room
- Laundry on main level
Utilities
- Central Heating and Cooling System
- Electric Water Heater
Community Details
- Association fees include common area maintenance
- Ashbys Place Subdivision
Listing and Financial Details
- Tax Lot 450
- Assessor Parcel Number 13-014.30-450
Ownership History
Purchase Details
Home Financials for this Owner
Home Financials are based on the most recent Mortgage that was taken out on this home.Purchase Details
Home Financials for this Owner
Home Financials are based on the most recent Mortgage that was taken out on this home.Purchase Details
Similar Homes in Middletown, DE
Home Values in the Area
Average Home Value in this Area
Purchase History
| Date | Buyer | Sale Price | Title Company |
|---|---|---|---|
| Arora Rupam | -- | None Available | |
| Dixon James Michael | $483,021 | Attorney | |
| K Hovnanian At Ashby Place Llc | $260,000 | Attorney |
Mortgage History
| Date | Status | Borrower | Loan Amount |
|---|---|---|---|
| Open | Arora Rupam | $399,000 | |
| Previous Owner | Dixon James Michael | $30,000 | |
| Previous Owner | Dixon James Michael | $385,000 | |
| Previous Owner | Ashby Place Llc | $21,150 |
Property History
| Date | Event | Price | Change | Sq Ft Price |
|---|---|---|---|---|
| 10/21/2020 10/21/20 | Sold | $570,000 | 0.0% | $90 / Sq Ft |
| 09/17/2020 09/17/20 | Price Changed | $570,000 | +0.9% | $90 / Sq Ft |
| 09/15/2020 09/15/20 | For Sale | $565,000 | -- | $89 / Sq Ft |
Tax History Compared to Growth
Tax History
| Year | Tax Paid | Tax Assessment Tax Assessment Total Assessment is a certain percentage of the fair market value that is determined by local assessors to be the total taxable value of land and additions on the property. | Land | Improvement |
|---|---|---|---|---|
| 2024 | $7,158 | $165,400 | $11,700 | $153,700 |
| 2023 | $6,139 | $165,400 | $11,700 | $153,700 |
| 2022 | $6,156 | $165,400 | $11,700 | $153,700 |
| 2021 | $6,080 | $165,400 | $11,700 | $153,700 |
| 2020 | $6,013 | $165,400 | $11,700 | $153,700 |
| 2019 | $5,888 | $165,400 | $11,700 | $153,700 |
| 2018 | $276 | $165,400 | $11,700 | $153,700 |
| 2017 | -- | $165,400 | $11,700 | $153,700 |
| 2016 | -- | $5,900 | $5,900 | $0 |
| 2015 | $156 | $5,900 | $5,900 | $0 |
| 2014 | $156 | $5,900 | $5,900 | $0 |
Agents Affiliated with this Home
-
Stephen Mottola

Seller's Agent in 2020
Stephen Mottola
Compass
(302) 437-6600
9 in this area
710 Total Sales
-
Margaret Simpers

Seller Co-Listing Agent in 2020
Margaret Simpers
Compass
(302) 528-0200
2 in this area
67 Total Sales
-
Ashu Behal
A
Buyer's Agent in 2020
Ashu Behal
Patterson Schwartz
(302) 897-7205
9 in this area
52 Total Sales
Map
Source: Bright MLS
MLS Number: DENC509074
APN: 13-014.30-450
- 325 Great Oak Dr
- 208 E Bradford Ct
- 424 Winterberry Dr
- 166 Silver Maple Rd
- 14 White Oak Dr
- 173 Silver Maple Rd
- 17 White Oak Dr
- 410 Reading Ln
- 602 Colchester Ct
- 21 Golden Raintree Ct
- 19 Golden Raintree Ct
- 17 Golden Raintree Ct
- 2481 N Dupont Pkwy
- 15 Golden Raintree Ct
- 114 Austrian Pine Ct
- 143 Wellington Way
- 1225 Carrick Ct
- 208 Northern Oak St
- 427 Paper Birch St
- 405 Smee Rd

