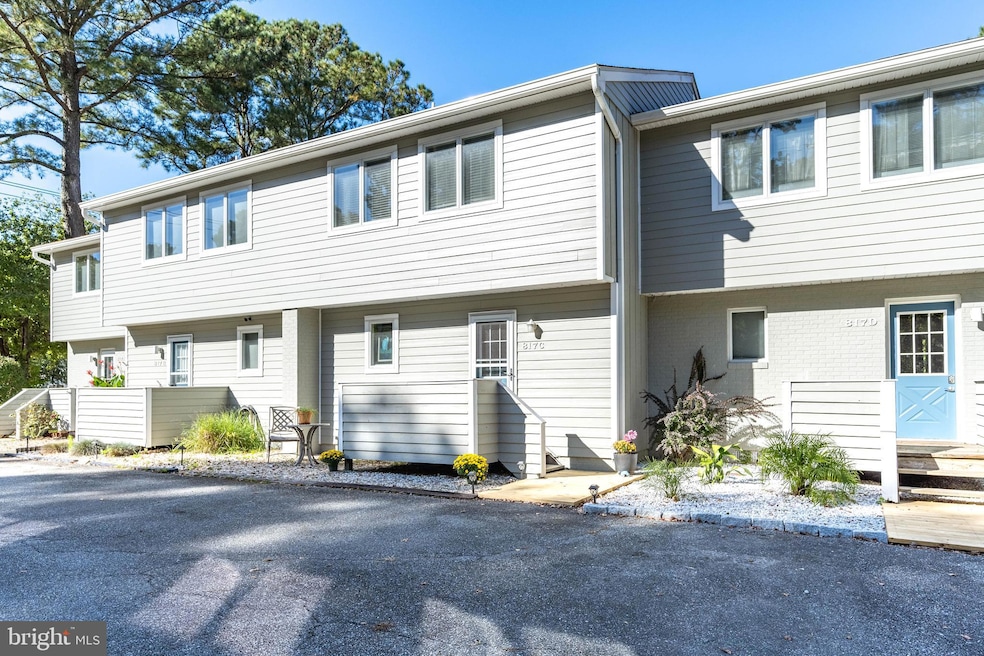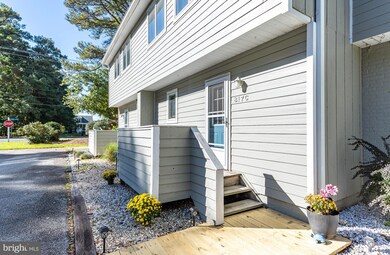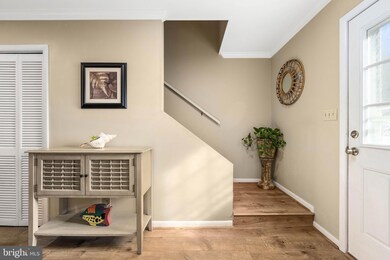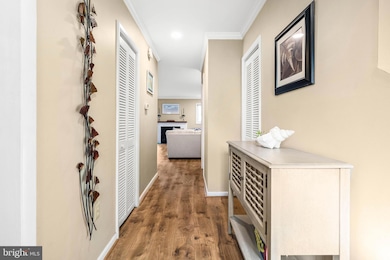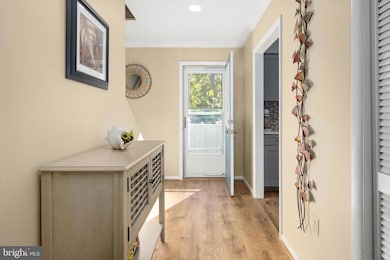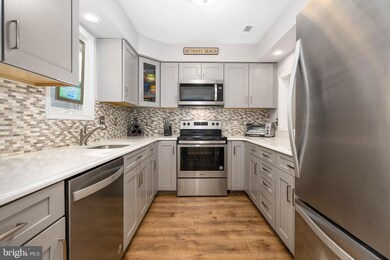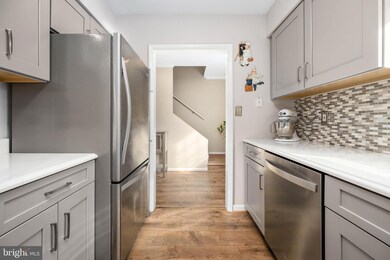
817 Beach Haven Dr Unit C Bethany Beach, DE 19930
Estimated Value: $442,793 - $542,000
Highlights
- Gourmet Kitchen
- 7.46 Acre Lot
- Attic
- Lord Baltimore Elementary School Rated A-
- Coastal Architecture
- Upgraded Countertops
About This Home
As of December 2023NEW PRICE!! Welcome to 817 Beach Haven Drive! This beautifully updated home has everything you need and is only a mile to Bethany Beach! Enter to a bright Foyer, just off the completely updated Kitchen with new Silestone counters, cabinetry, stainless steel appliances, tile backsplash and a Bar open to the Living/Dining Room. The warm inviting fireplace welcomes you into the spacious Living Room with crown molding, recessed lighting, and access to the private outdoor Deck and Patio. Enjoy the private outdoor shower and storage for all your beach toys. Spacious closets, stackable washer/dryer and a convenient Powder Room complete the Main Level. The Upper Level offers 3 Bedrooms, tons of closet space designed with interior shelving, access to an attic for additional storage, and a Full Bath accessible from the Primary Bedroom and the hallway. This house has been loved and many recent updates done including painting, lighting, ceiling fans, windows, doors, and flooring throughout the entire house. Other improvements include an HVAC system installed in 2013, new crawl space encapsulation this year, and a brand-new walkway installed out front. The Westwood community offers an outdoor pool, tennis court and fun events. Whether you are looking for that special second home to escape to at the beach, or an investment property you’ve found it!
Last Agent to Sell the Property
Monument Sotheby's International Realty Listed on: 10/20/2023

Townhouse Details
Home Type
- Townhome
Est. Annual Taxes
- $1,522
Year Built
- Built in 1982
Lot Details
- 7
HOA Fees
- $417 Monthly HOA Fees
Home Design
- Coastal Architecture
- Frame Construction
- Shingle Siding
Interior Spaces
- 1,500 Sq Ft Home
- Property has 2 Levels
- Crown Molding
- Ceiling Fan
- Recessed Lighting
- Wood Burning Fireplace
- Fireplace With Glass Doors
- Fireplace Mantel
- Window Treatments
- Family Room Off Kitchen
- Combination Dining and Living Room
- Carpet
- Crawl Space
- Stacked Washer and Dryer
- Attic
Kitchen
- Gourmet Kitchen
- Electric Oven or Range
- Built-In Microwave
- Dishwasher
- Stainless Steel Appliances
- Upgraded Countertops
- Disposal
Bedrooms and Bathrooms
- 3 Bedrooms
- En-Suite Primary Bedroom
Parking
- 2 Open Parking Spaces
- 2 Parking Spaces
- Parking Lot
- 2 Assigned Parking Spaces
Location
- Flood Risk
Utilities
- Forced Air Heating and Cooling System
- Heat Pump System
- Electric Water Heater
Listing and Financial Details
- Assessor Parcel Number 134-13.00-113.00-3
Community Details
Overview
- $1,250 Capital Contribution Fee
- Association fees include common area maintenance, exterior building maintenance, insurance, lawn care rear, pool(s), reserve funds, management, trash
- Westwood Subdivision
- Property Manager
Amenities
- Common Area
Recreation
- Tennis Courts
- Community Pool
Pet Policy
- Limit on the number of pets
Ownership History
Purchase Details
Purchase Details
Home Financials for this Owner
Home Financials are based on the most recent Mortgage that was taken out on this home.Similar Homes in Bethany Beach, DE
Home Values in the Area
Average Home Value in this Area
Purchase History
| Date | Buyer | Sale Price | Title Company |
|---|---|---|---|
| Nikoia Danielle Greene Living Trust | -- | None Listed On Document | |
| Nikoia Danielle Greene Living Trust | -- | None Listed On Document | |
| Bresuciak Susan M | -- | -- |
Mortgage History
| Date | Status | Borrower | Loan Amount |
|---|---|---|---|
| Previous Owner | Bresuciak Susan M | $154,000 |
Property History
| Date | Event | Price | Change | Sq Ft Price |
|---|---|---|---|---|
| 12/15/2023 12/15/23 | Sold | $470,000 | 0.0% | $313 / Sq Ft |
| 11/09/2023 11/09/23 | Price Changed | $469,900 | -2.6% | $313 / Sq Ft |
| 10/20/2023 10/20/23 | For Sale | $482,400 | -- | $322 / Sq Ft |
Tax History Compared to Growth
Tax History
| Year | Tax Paid | Tax Assessment Tax Assessment Total Assessment is a certain percentage of the fair market value that is determined by local assessors to be the total taxable value of land and additions on the property. | Land | Improvement |
|---|---|---|---|---|
| 2024 | $763 | $17,550 | $0 | $17,550 |
| 2023 | $762 | $17,550 | $0 | $17,550 |
| 2022 | $750 | $17,550 | $0 | $17,550 |
| 2021 | $727 | $17,550 | $0 | $17,550 |
| 2020 | $694 | $17,550 | $0 | $17,550 |
| 2019 | $691 | $17,550 | $0 | $17,550 |
| 2018 | $698 | $18,450 | $0 | $0 |
| 2017 | $703 | $18,450 | $0 | $0 |
| 2016 | $620 | $18,450 | $0 | $0 |
| 2015 | $639 | $18,450 | $0 | $0 |
| 2014 | $629 | $18,450 | $0 | $0 |
Agents Affiliated with this Home
-
Kellyann Dorfman

Seller's Agent in 2023
Kellyann Dorfman
OCEAN ATLANTIC SOTHEBYS
(301) 717-4160
3 in this area
88 Total Sales
-
Daniel Richardson
D
Buyer's Agent in 2023
Daniel Richardson
Crown Homes Real Estate
(302) 438-2514
1 in this area
96 Total Sales
Map
Source: Bright MLS
MLS Number: DESU2050120
APN: 134-13.00-0113.00- 3
- 816 Garfield Pkwy
- 948 Hawksbill St
- 969 Terrapin St
- 939 Pine Tree Ln
- 957B Terrapin St Unit 2
- 856 Garfield Pkwy Unit 856-B
- 718 Treetop Ln
- 721 Treetop Ln Unit 54
- 971 Sandbar Ct
- 403 Canal Way E
- 2 Johns Ct
- 708 Radial Dr
- 18 Ocean Mist Dr Unit 11A
- 605 Old Post Ct
- 610 6th St
- 31963 Topsail Ct Unit 32
- 658 Tingle Ave
- 38472 Milda Dr
- 537 Candlelight Ln
- 34090 Gooseberry Ave
- 817 Beach Haven Dr Unit B
- 817 Beach Haven Dr Unit 1
- 817 Beach Haven Dr Unit 3
- 817 Beach Haven Dr Unit 1
- 817 Beach Haven Dr Unit C
- 817 Beach Haven Dr Unit 1
- 817B Beach Haven Unit 2
- 817A Beach Haven Dr
- 819 Beach Haven Unit A
- 819B Beach Haven Unit 5
- 819 Beach Haven Dr Unit 5
- 819 Beach Haven Dr
- 821 Westwood Ave Unit 12
- 821 Westwood Ave Unit 12
- 821 Westwood Ave Unit 11
- 821 Westwood Ave Unit 10
- 821 Westwood Ave Unit A
- 804 Garfield Pkwy Unit 4
- 821B Westwood Ave Unit 10
- 831 Garfield Pkwy Unit A
