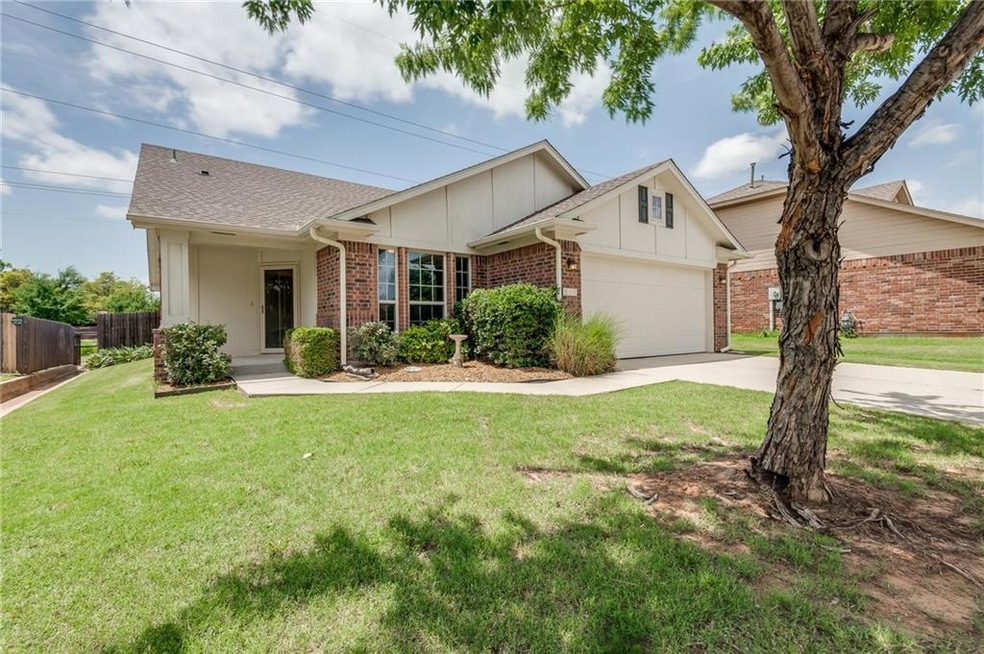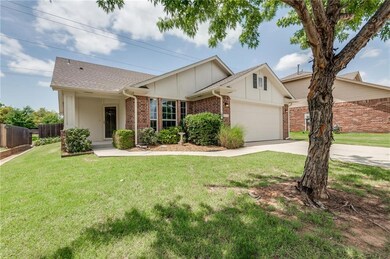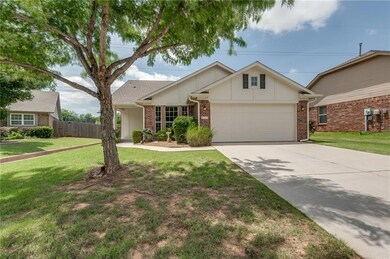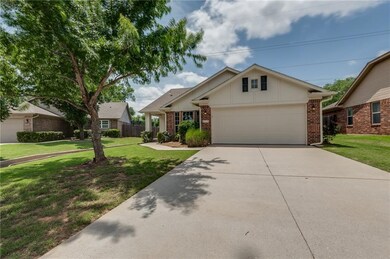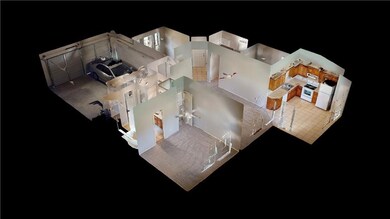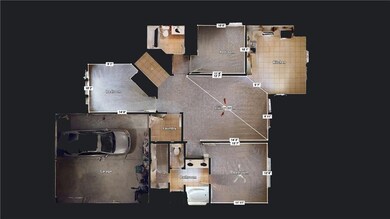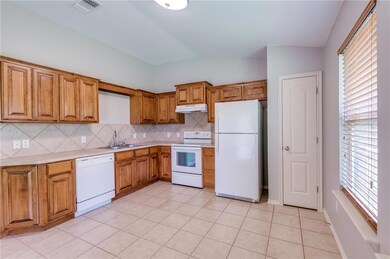
Estimated Value: $226,000 - $242,000
Highlights
- Traditional Architecture
- Whirlpool Bathtub
- Cul-De-Sac
- Heritage Trails Elementary School Rated A
- Covered patio or porch
- 2 Car Attached Garage
About This Home
As of August 2022Buyers' financing fell through! No fault to the seller! An Adorable well cared for home in the heart of Moore! New paint, new carpet! Close to Veterans Park and backs up to walking trails. Close to Tinker Air Force base and tons of shopping!
Some rooms have been digitally staged
Home Details
Home Type
- Single Family
Est. Annual Taxes
- $2,610
Year Built
- Built in 2007
Lot Details
- 6,970 Sq Ft Lot
- Cul-De-Sac
- Wood Fence
HOA Fees
- $8 Monthly HOA Fees
Parking
- 2 Car Attached Garage
- Garage Door Opener
- Driveway
Home Design
- Traditional Architecture
- Brick Exterior Construction
- Slab Foundation
- Composition Roof
Interior Spaces
- 1,282 Sq Ft Home
- 1-Story Property
- Woodwork
- Double Pane Windows
- Inside Utility
- Attic Vents
Kitchen
- Electric Oven
- Self-Cleaning Oven
- Electric Range
- Free-Standing Range
- Dishwasher
- Wood Stained Kitchen Cabinets
- Disposal
Flooring
- Carpet
- Tile
Bedrooms and Bathrooms
- 3 Bedrooms
- 2 Full Bathrooms
- Whirlpool Bathtub
Outdoor Features
- Covered patio or porch
Schools
- Heritage Trails Elementary School
- Highland East JHS Middle School
- Moore High School
Utilities
- Central Heating and Cooling System
- Cable TV Available
Community Details
- Association fees include maintenance
- Mandatory home owners association
Listing and Financial Details
- Legal Lot and Block 5 / 3
Ownership History
Purchase Details
Home Financials for this Owner
Home Financials are based on the most recent Mortgage that was taken out on this home.Purchase Details
Home Financials for this Owner
Home Financials are based on the most recent Mortgage that was taken out on this home.Purchase Details
Similar Homes in Moore, OK
Home Values in the Area
Average Home Value in this Area
Purchase History
| Date | Buyer | Sale Price | Title Company |
|---|---|---|---|
| Lindsey Connie Gayle | $218,000 | -- | |
| Williams Marilyn Kay | $130,500 | None Available | |
| Ideal Homes Of Norman Lp | $20,000 | None Available |
Mortgage History
| Date | Status | Borrower | Loan Amount |
|---|---|---|---|
| Open | Lindsey Connie Gayle | $218,000 | |
| Previous Owner | Williams Marilyn Kay | $35,000 |
Property History
| Date | Event | Price | Change | Sq Ft Price |
|---|---|---|---|---|
| 08/31/2022 08/31/22 | Sold | $218,000 | +1.4% | $170 / Sq Ft |
| 07/21/2022 07/21/22 | Pending | -- | -- | -- |
| 07/20/2022 07/20/22 | For Sale | $215,000 | 0.0% | $168 / Sq Ft |
| 06/17/2022 06/17/22 | Pending | -- | -- | -- |
| 06/14/2022 06/14/22 | For Sale | $215,000 | -- | $168 / Sq Ft |
Tax History Compared to Growth
Tax History
| Year | Tax Paid | Tax Assessment Tax Assessment Total Assessment is a certain percentage of the fair market value that is determined by local assessors to be the total taxable value of land and additions on the property. | Land | Improvement |
|---|---|---|---|---|
| 2024 | $2,610 | $22,518 | $5,378 | $17,140 |
| 2023 | $2,542 | $21,862 | $5,587 | $16,275 |
| 2022 | $2,254 | $18,227 | $3,913 | $14,314 |
| 2021 | $2,157 | $17,359 | $3,910 | $13,449 |
| 2020 | $2,055 | $16,533 | $3,570 | $12,963 |
| 2019 | $1,998 | $15,785 | $3,000 | $12,785 |
| 2018 | $1,944 | $15,352 | $2,400 | $12,952 |
| 2017 | $1,955 | $15,352 | $0 | $0 |
| 2016 | $1,968 | $15,352 | $2,400 | $12,952 |
| 2015 | $1,783 | $15,369 | $2,381 | $12,988 |
| 2014 | $1,738 | $14,637 | $2,457 | $12,180 |
Agents Affiliated with this Home
-
Tom Hall

Seller's Agent in 2022
Tom Hall
Keller Williams Realty Elite
(405) 209-9612
13 in this area
252 Total Sales
-
Frank Wesnidge

Buyer's Agent in 2022
Frank Wesnidge
Keller Williams-Green Meadow
(405) 201-4310
22 in this area
93 Total Sales
Map
Source: MLSOK
MLS Number: 1013730
APN: R0143479
- 720 Cottonwood Dr
- 2105 SE 8th St
- 2113 SE 8th St
- 2113 SE 9th St
- 708 Ashwood Ln
- 2105 SE 3rd St
- 1008 Silver Maple
- 1820 SE 2nd St
- 1413 SE 10th St
- 1405 Aspen Dr
- 2508 SE 10th Ct
- 1820 E Main St
- 1409 Jordan Dr
- 1105 Sweetgum St
- 1105 Kelsi Dr
- 1505 Jordan Dr
- 108 Nelson Park Place
- 1521 Aspen Dr
- 2513 SE 13th St
- 1529 Aspen Dr
- 817 Beechwood Way
- 813 Beechwood Way
- 809 Beechwood Way
- 2000 SE 8th St
- 2004 SE 8th St
- 812 Beechwood Way
- 2008 SE 8th St
- 808 Beechwood Way
- 801 Beechwood Way
- 804 Beechwood Way
- 2012 SE 8th St
- 800 Beechwood Way
- 811 Dogwood Ct
- 815 Dogwood Ct
- 2016 SE 8th St
- 2001 Wimberley Creek Dr
- 700 Cottonwood Dr
- 713 Beechwood Way
- 2009 Wimberley Creek Dr
- 2005 Wimberley Creek Dr
