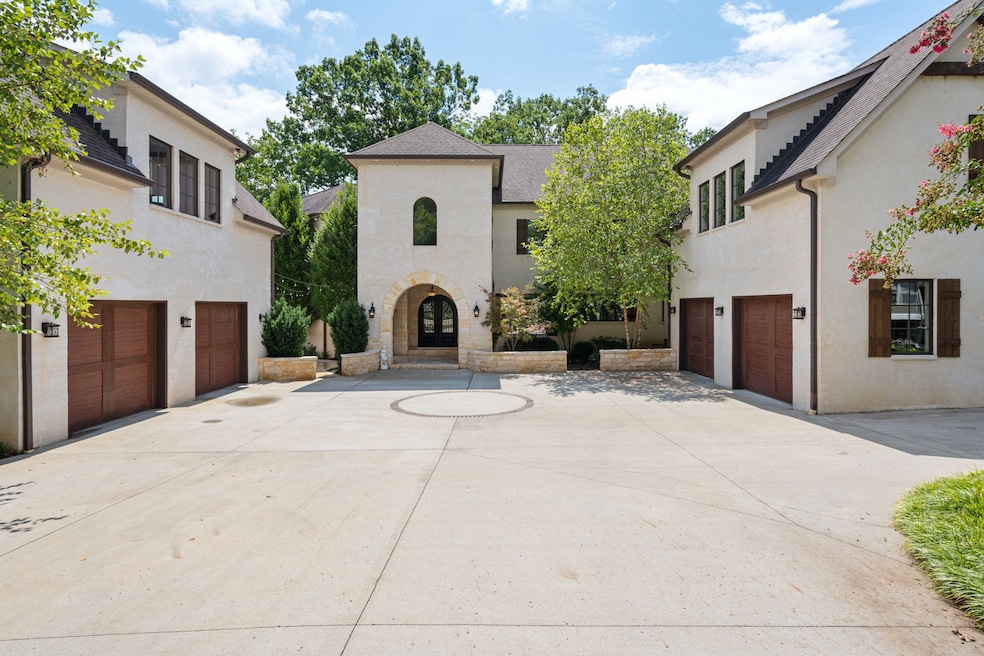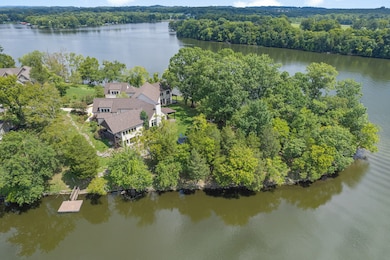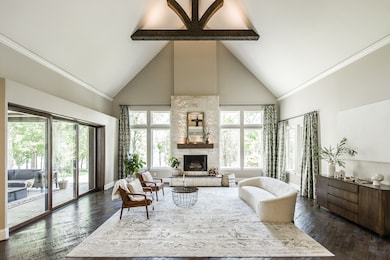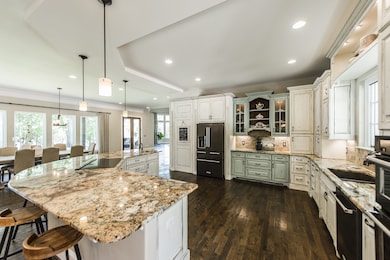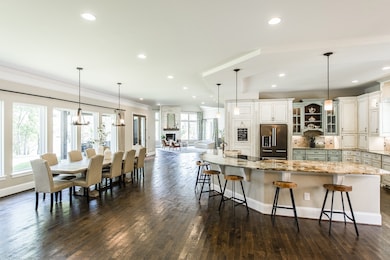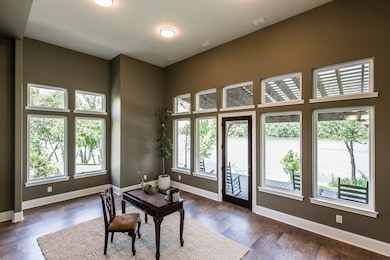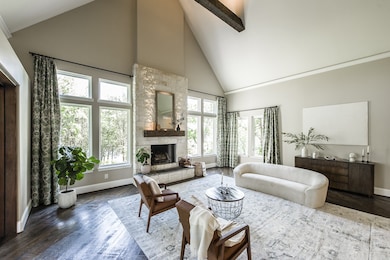817 Burton Point Rd Mount Juliet, TN 37122
Estimated payment $23,697/month
Highlights
- Lake Front
- Guest House
- Dock Permitted
- West Elementary School Rated A-
- 1.38 Acre Lot
- Wooded Lot
About This Home
Perhaps the most unique and beautiful home on the lake, this stunning French Mediterranean estate sits on a private, pristine peninsula on Old Hickory Lake offering 270 degree views of water. Get this: 111 of the 119 windows view the lake! This is because of the unique shape of the house. The home has secret rooms and passages! Deep-scraped wood floors throughout. So many windows! Dock permitted. World-class media room. Game room with glass garage door opens to the one of a kind integrated screen lake room upstairs (you have to see this to comprehend it). Lower gym also has a huge glass garage door that opens to the lake while you work out. Motorized screens on the back veranda and a huge triple sliding glass door bring the outdoors in, effectively doubling the living room. Ceiling heaters allow for lakeside enjoyment even when it's cold out. Fully appointed separate guest apartment above the detached garage great for teens or guests. Being sold by original designers/owners.
Listing Agent
homecoin.com Brokerage Phone: 8884002513 License #357494 Listed on: 03/26/2025
Home Details
Home Type
- Single Family
Est. Annual Taxes
- $6,255
Year Built
- Built in 2016
Lot Details
- 1.38 Acre Lot
- Lake Front
- Wooded Lot
Parking
- 4 Car Attached Garage
- 2 Open Parking Spaces
- Parking Pad
- Front Facing Garage
- Garage Door Opener
- Driveway
Home Design
- Tudor Architecture
- Brick Exterior Construction
- Shingle Roof
Interior Spaces
- Property has 3 Levels
- Central Vacuum
- Ceiling Fan
- 1 Fireplace
- ENERGY STAR Qualified Windows
- Screened Porch
- Interior Storage Closet
- Lake Views
- Crawl Space
Kitchen
- Built-In Electric Oven
- Built-In Electric Range
- Microwave
- Dishwasher
- Disposal
Flooring
- Wood
- Carpet
- Vinyl
Bedrooms and Bathrooms
- 6 Bedrooms | 1 Main Level Bedroom
- Walk-In Closet
- In-Law or Guest Suite
Home Security
- Home Security System
- Smart Lights or Controls
- Smart Locks
- Smart Thermostat
- Fire and Smoke Detector
Eco-Friendly Details
- Energy-Efficient Insulation
- Energy-Efficient Thermostat
- Smart Irrigation
Outdoor Features
- Dock Permitted
- Patio
- Storm Cellar or Shelter
Additional Homes
- Guest House
Schools
- West Elementary School
- West Wilson Middle School
- Mt. Juliet High School
Utilities
- Central Heating and Cooling System
- Heating System Uses Natural Gas
- High-Efficiency Water Heater
- Water Purifier
- Septic Tank
Community Details
- No Home Owners Association
- Port Spencer II Subdivision
Listing and Financial Details
- Assessor Parcel Number 027 05400 000
Map
Home Values in the Area
Average Home Value in this Area
Tax History
| Year | Tax Paid | Tax Assessment Tax Assessment Total Assessment is a certain percentage of the fair market value that is determined by local assessors to be the total taxable value of land and additions on the property. | Land | Improvement |
|---|---|---|---|---|
| 2024 | $6,255 | $327,675 | $77,625 | $250,050 |
| 2022 | $6,255 | $327,675 | $77,625 | $250,050 |
| 2021 | $6,255 | $327,675 | $77,625 | $250,050 |
| 2020 | $8,315 | $327,675 | $77,625 | $250,050 |
| 2019 | $8,315 | $330,100 | $28,125 | $301,975 |
| 2018 | $8,315 | $330,100 | $28,125 | $301,975 |
| 2017 | $8,315 | $330,100 | $28,125 | $301,975 |
| 2016 | $708 | $28,125 | $28,125 | $0 |
| 2015 | $723 | $28,125 | $28,125 | $0 |
| 2014 | $723 | $28,118 | $0 | $0 |
Property History
| Date | Event | Price | List to Sale | Price per Sq Ft | Prior Sale |
|---|---|---|---|---|---|
| 07/03/2025 07/03/25 | Price Changed | $4,397,274 | 0.0% | $457 / Sq Ft | |
| 03/28/2025 03/28/25 | Price Changed | $4,399,274 | -2.2% | $457 / Sq Ft | |
| 03/26/2025 03/26/25 | For Sale | $4,499,274 | +1185.5% | $467 / Sq Ft | |
| 01/02/2016 01/02/16 | Off Market | $350,000 | -- | -- | |
| 07/13/2015 07/13/15 | For Sale | $599,900 | +71.4% | $706 / Sq Ft | |
| 06/01/2013 06/01/13 | Sold | $350,000 | -- | $412 / Sq Ft | View Prior Sale |
Purchase History
| Date | Type | Sale Price | Title Company |
|---|---|---|---|
| Warranty Deed | $350,000 | -- | |
| Deed | -- | -- |
Mortgage History
| Date | Status | Loan Amount | Loan Type |
|---|---|---|---|
| Open | $262,500 | Commercial |
Source: Realtracs
MLS Number: 2809114
APN: 027-054.00
- 809 Burton Point Rd
- 0 Pointview Cir
- 238 Ridgewater Way
- 222 Ridgewater Way
- 1036 C P Stewart Blvd
- 1021 C P Stewart Blvd
- 1307 Christina Ct
- 430 Northern Rd
- 505 Lena Way
- 507 Lena Way
- 5585 Highway 109 N
- 19 Harbor Dr
- 910 Knollwood Landing
- 8965 Highway 109 N
- 9032 Highway 109 N
- 2108 Houston Bend
- 854 Arcadia Pass
- 1 Cooks Rd
- 507 Sheath Cir
- 0 Creighton Ln
- 441 Northern Rd
- 2244 Cooks Rd
- 30 Shady Valley Dr
- 75 Scotts Dr
- 223 River Rock Dr
- 230 River Rock Dr
- 237 River Rock Dr
- 247 River Rock Dr
- 249 River Rock Dr
- 248 River Rock Dr
- 250 River Rock Dr
- 550 Old Laguardo Rd W
- 100 Township Blvd
- 585 Smoky Mountains Dr
- 1414 Knox Ln
- 577 Smoky Mountains Dr
- 8705 Saundersville Rd
- 203 Maple Way
- 681 Smoky Mountains Dr
- 221 Bass Dr
